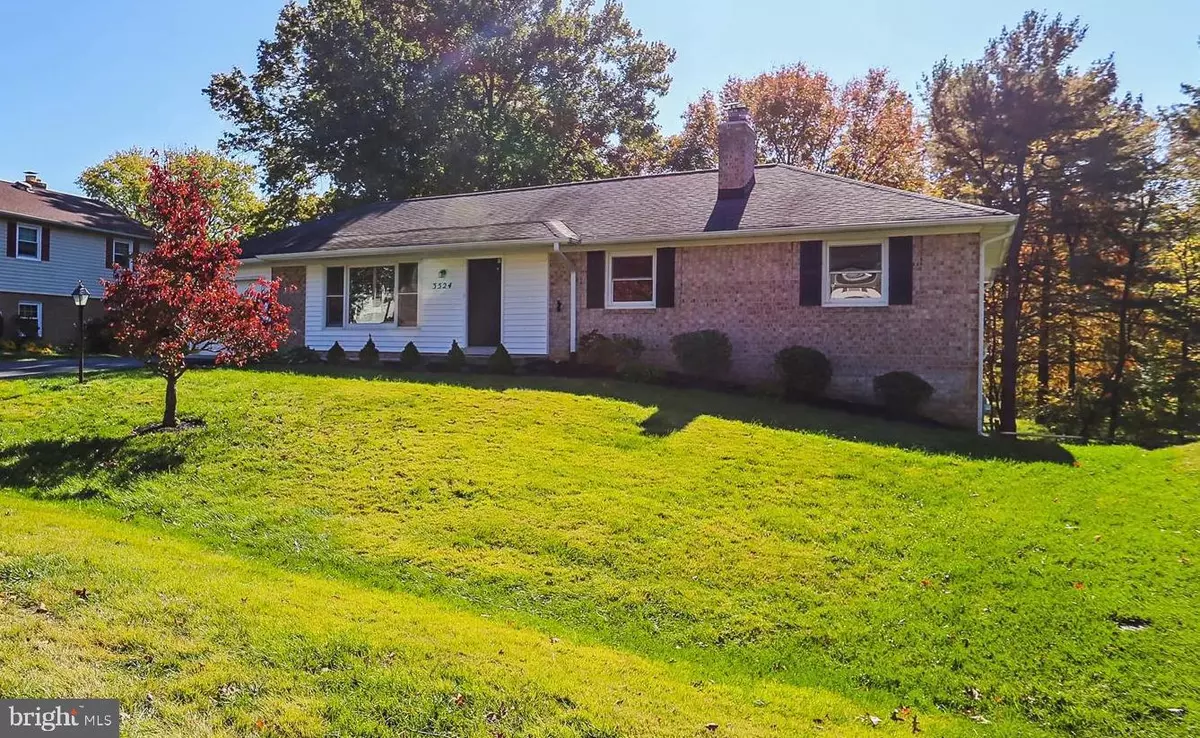$654,000
$649,000
0.8%For more information regarding the value of a property, please contact us for a free consultation.
3 Beds
3 Baths
1,946 SqFt
SOLD DATE : 11/28/2022
Key Details
Sold Price $654,000
Property Type Single Family Home
Sub Type Detached
Listing Status Sold
Purchase Type For Sale
Square Footage 1,946 sqft
Price per Sqft $336
Subdivision Olney Mill
MLS Listing ID MDMC2073388
Sold Date 11/28/22
Style Ranch/Rambler
Bedrooms 3
Full Baths 3
HOA Fees $5/ann
HOA Y/N Y
Abv Grd Liv Area 1,634
Originating Board BRIGHT
Year Built 1972
Annual Tax Amount $4,470
Tax Year 2022
Lot Size 0.293 Acres
Acres 0.29
Property Description
Excited to be able to present this beautifully remodeled Rambler with primary bedroom & lower level addition in the Olney Mill Community! Backing to the Olney Mill Family Park, home is located in the Heart of the neighborhood! With an Open Floor Plan, Cathedral Ceilings, brand new Kitchen & Bathrooms, this home has been transformed. Filled with natural light featuring skylights in the Kitchen/ Living Room. White Kitchen Cabinets with Matte Black Hardware, Granite Countertops, and Stainless Steel Appliances, the main level boasts newly Refinished Hardwood Floors that run through the main level. The dining room area leads to the deck for a great view of the backyard and park. The Primary Bedroom is lovely...with cathedral ceiling, walk-in closet and bathroom featuring a skylight, separate shower & stand alone tub. Each bathroom has been beautifully renovated. New LVP flooring throughout the lower level. A fully finished basement with office & 4th bedroom potential (2-bonus rooms), and full bathroom. The extended family room features a wood burning fireplace and space for all to enjoy with dual sliding doors that exit to the patio making the outside not only great for entertaining, but for day-to-day enjoyment. OPEN HOUSE THIS SUNDAY OCTOBER 23, 1-4pm
Location
State MD
County Montgomery
Zoning R200
Rooms
Other Rooms Family Room, Study, Great Room, Laundry, Office, Utility Room, Bedroom 6
Basement Combination, Daylight, Partial, Drain, Fully Finished, Heated, Outside Entrance, Rear Entrance, Walkout Level, Windows, Workshop
Main Level Bedrooms 3
Interior
Hot Water Natural Gas
Heating Forced Air
Cooling Central A/C
Fireplaces Number 1
Fireplace Y
Heat Source Natural Gas
Exterior
Exterior Feature Deck(s)
Parking Features Garage Door Opener
Garage Spaces 4.0
Fence Split Rail
Water Access N
View Park/Greenbelt, Pond, Trees/Woods
Roof Type Composite
Accessibility None
Porch Deck(s)
Attached Garage 1
Total Parking Spaces 4
Garage Y
Building
Lot Description Backs - Parkland
Story 2
Foundation Slab
Sewer Public Sewer
Water Public
Architectural Style Ranch/Rambler
Level or Stories 2
Additional Building Above Grade, Below Grade
Structure Type Cathedral Ceilings
New Construction N
Schools
School District Montgomery County Public Schools
Others
Pets Allowed Y
HOA Fee Include Common Area Maintenance
Senior Community No
Tax ID 160800745401
Ownership Fee Simple
SqFt Source Assessor
Acceptable Financing Conventional
Horse Property N
Listing Terms Conventional
Financing Conventional
Special Listing Condition Standard
Pets Allowed No Pet Restrictions
Read Less Info
Want to know what your home might be worth? Contact us for a FREE valuation!

Our team is ready to help you sell your home for the highest possible price ASAP

Bought with Leanne B Bloom • RE/MAX Solutions
GET MORE INFORMATION
Agent | License ID: 0225193218 - VA, 5003479 - MD
+1(703) 298-7037 | jason@jasonandbonnie.com






