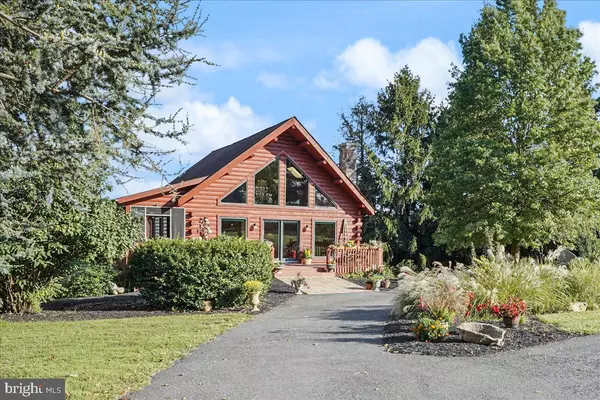$390,000
$400,000
2.5%For more information regarding the value of a property, please contact us for a free consultation.
2 Beds
2 Baths
1,637 SqFt
SOLD DATE : 10/24/2022
Key Details
Sold Price $390,000
Property Type Single Family Home
Sub Type Detached
Listing Status Sold
Purchase Type For Sale
Square Footage 1,637 sqft
Price per Sqft $238
Subdivision Franklin Hollow
MLS Listing ID PACT2032390
Sold Date 10/24/22
Style Log Home
Bedrooms 2
Full Baths 2
HOA Y/N N
Abv Grd Liv Area 1,037
Originating Board BRIGHT
Year Built 1999
Annual Tax Amount $5,934
Tax Year 2022
Lot Size 1.100 Acres
Acres 1.1
Lot Dimensions 0.00 x 0.00
Property Description
Hunter meets Princess!
Unique log home loaded with character and tucked away back from the street offering an ideal sanctuary. Dramatic open floor plan. Great room features cathedral ceilings, exposed beams, skylights, a gorgeous crystal chandelier and a beautiful stone fireplace as a centerpiece. The wall of windows allows the sunlight to pour inside! Cook's kitchen is adorned with handsome pine cabinetry, antique tile countertops, tin backsplash and stainless steel appliances. Screened porch off dining/kitchen area connects 2 a large rear deck. Main level primary bedroom. Full bath with sitting / dressing area. Second level open loft offers flexibility of use and is accessible via a turned staircase.
Full finished walkout lower level recreation room with French doors opening to the 20' x 40” inground lap pool. Additional bedroom, full bath and laundry area on this level as well.
Circular drive, Fenced yard. Outstanding views! Natural beauty surrounds you here, relax and enjoy!
Location
State PA
County Chester
Area Franklin Twp (10372)
Zoning AR
Rooms
Other Rooms Living Room, Primary Bedroom, Bedroom 2, Kitchen, Other, Recreation Room, Screened Porch
Basement Full, Fully Finished, Walkout Level
Main Level Bedrooms 1
Interior
Interior Features Exposed Beams, Ceiling Fan(s), Combination Dining/Living, Entry Level Bedroom, Floor Plan - Open, Skylight(s), Stall Shower, Wood Floors
Hot Water Natural Gas
Heating Forced Air
Cooling Central A/C
Flooring Wood, Fully Carpeted
Fireplaces Number 1
Fireplaces Type Stone
Fireplace Y
Heat Source Natural Gas
Laundry Basement
Exterior
Exterior Feature Deck(s), Porch(es)
Garage Spaces 10.0
Pool Lap/Exercise
Water Access N
Roof Type Pitched,Shingle
Accessibility None
Porch Deck(s), Porch(es)
Total Parking Spaces 10
Garage N
Building
Story 2
Foundation Concrete Perimeter
Sewer On Site Septic
Water Well
Architectural Style Log Home
Level or Stories 2
Additional Building Above Grade, Below Grade
Structure Type Cathedral Ceilings
New Construction N
Schools
High Schools Avon Grove
School District Avon Grove
Others
Senior Community No
Tax ID 72-04 -0004.01A0
Ownership Fee Simple
SqFt Source Estimated
Special Listing Condition Standard
Read Less Info
Want to know what your home might be worth? Contact us for a FREE valuation!

Our team is ready to help you sell your home for the highest possible price ASAP

Bought with Tom Savage • Accelerate Real Estate
GET MORE INFORMATION
Agent | License ID: 0225193218 - VA, 5003479 - MD
+1(703) 298-7037 | jason@jasonandbonnie.com






