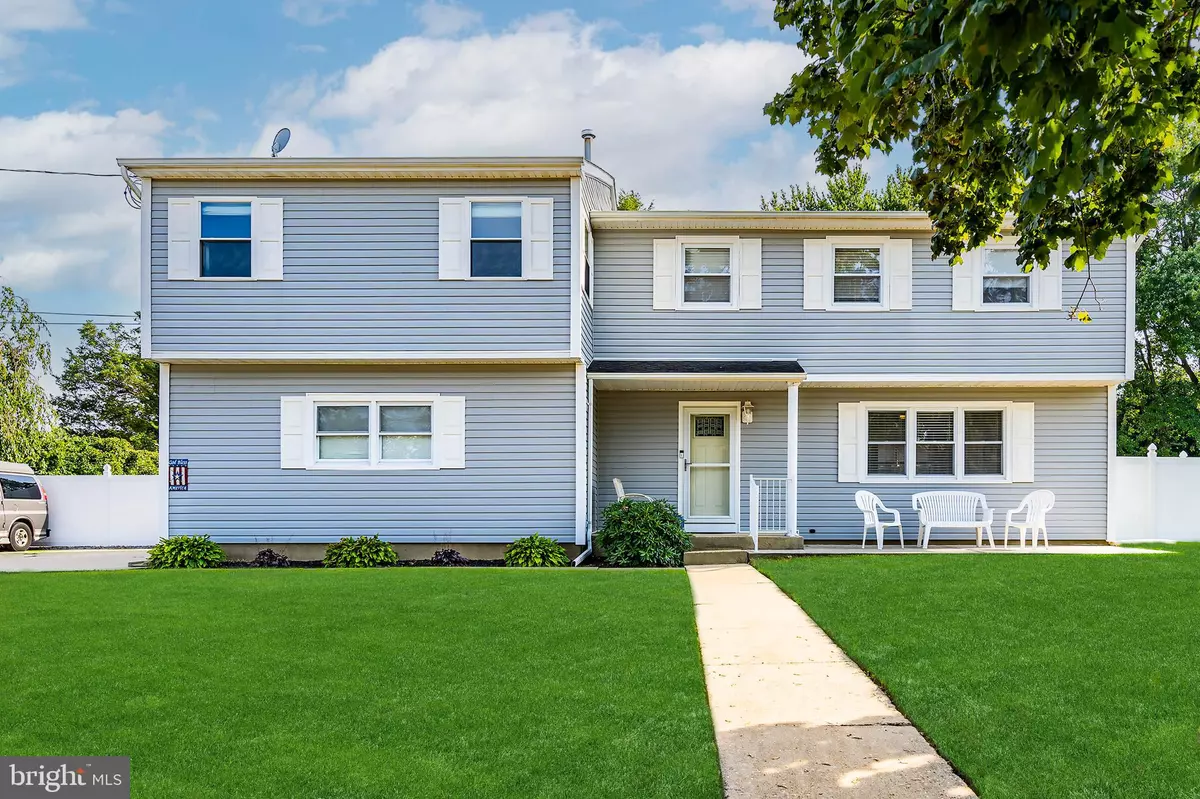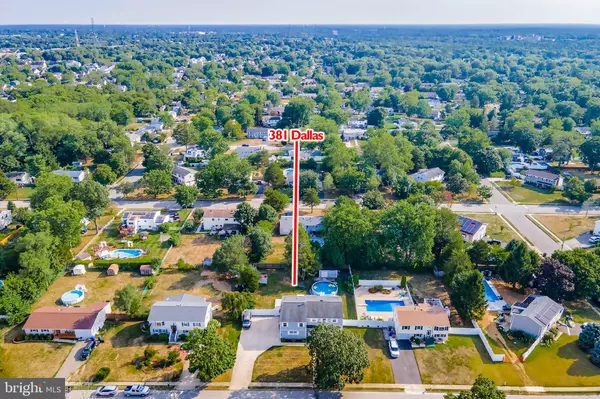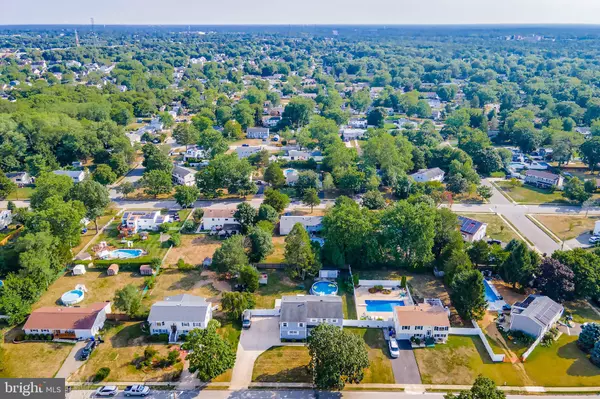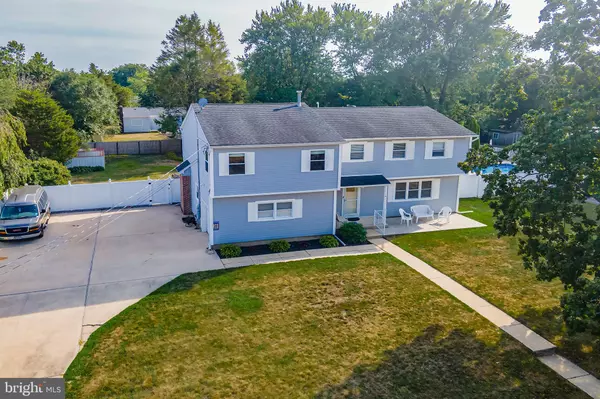$645,000
$624,500
3.3%For more information regarding the value of a property, please contact us for a free consultation.
4 Beds
4 Baths
2,642 SqFt
SOLD DATE : 11/17/2022
Key Details
Sold Price $645,000
Property Type Single Family Home
Sub Type Detached
Listing Status Sold
Purchase Type For Sale
Square Footage 2,642 sqft
Price per Sqft $244
Subdivision Rivercrest
MLS Listing ID NJOC2012832
Sold Date 11/17/22
Style Colonial
Bedrooms 4
Full Baths 3
Half Baths 1
HOA Y/N N
Abv Grd Liv Area 2,642
Originating Board BRIGHT
Year Built 1969
Annual Tax Amount $7,659
Tax Year 2021
Lot Size 0.356 Acres
Acres 0.36
Lot Dimensions 100.00 x 155.00
Property Description
This is a Coming Soon Listing & can't be shown until 8/28. This Beautifully Situated 4 Bed, 3.5 Bath Oversized Colonial in Rivercrest sits on a Large Lot w/Large Driveway. 1st Floor Features include: Large New Kitchen w/miles of Granite & Breakfast Nook, Formal Dining Room, Huge Living Room, Large Den w/Gas Fireplace, Large Office off the Den & Half Bath. Upstairs you'll Find 2 Master Bedroom Suites- Both w/ EnSuites, Jetted Tubs and Walk-in Closets. There are 2 More Large Bedrooms, another Full Bath & Large Laundry Room Upstairs Too! Harwood Floors Throughout. There's a Semi Finished Basement Ready for a Playroom for Kids of Any Age! The Private Backyard has a Huge Concrete Patio with an Arched Gazebo, 2 Sheds & 24' Round Above Ground Pool for Fun and Gatherings! This Home is Centrally Located - Just a Short Walk to Toms River High School North, Immediate Access to Garden State Parkway, nearby Shopping & a Quick Ride to the Beautiful ''Jersey Shore'' Beaches. Pictures of the landscaping have been digitally enhanced.
Location
State NJ
County Ocean
Area Toms River Twp (21508)
Zoning 150
Rooms
Basement Full
Interior
Interior Features Attic, Attic/House Fan, Breakfast Area, Ceiling Fan(s), Crown Moldings, Family Room Off Kitchen, Kitchen - Eat-In, Kitchen - Gourmet, Recessed Lighting, Wood Floors, WhirlPool/HotTub, Walk-in Closet(s), Upgraded Countertops, Store/Office, Stall Shower
Hot Water Natural Gas
Heating Forced Air
Cooling Attic Fan, Ceiling Fan(s), Central A/C, Multi Units, Programmable Thermostat
Flooring Ceramic Tile, Hardwood, Luxury Vinyl Plank
Equipment Dishwasher, Dryer - Gas, Energy Efficient Appliances, Exhaust Fan, Freezer, Humidifier, Microwave, Oven - Self Cleaning, Refrigerator, Oven/Range - Electric, Stainless Steel Appliances, Washer, Water Heater
Appliance Dishwasher, Dryer - Gas, Energy Efficient Appliances, Exhaust Fan, Freezer, Humidifier, Microwave, Oven - Self Cleaning, Refrigerator, Oven/Range - Electric, Stainless Steel Appliances, Washer, Water Heater
Heat Source Natural Gas
Exterior
Parking Features Inside Access
Garage Spaces 11.0
Fence Wood, Vinyl, Chain Link
Pool Above Ground
Water Access N
Roof Type Shingle
Accessibility 2+ Access Exits
Attached Garage 1
Total Parking Spaces 11
Garage Y
Building
Lot Description Rear Yard
Story 3
Foundation Block
Sewer Public Sewer
Water Public
Architectural Style Colonial
Level or Stories 3
Additional Building Above Grade, Below Grade
Structure Type Dry Wall
New Construction N
Schools
Elementary Schools Walnut Street E.S.
Middle Schools Toms River North
High Schools Toms River High - North H.S.
School District Toms River Regional
Others
Senior Community No
Tax ID 08-00571 68-00006
Ownership Fee Simple
SqFt Source Assessor
Acceptable Financing Cash, Conventional, FHA, VA
Listing Terms Cash, Conventional, FHA, VA
Financing Cash,Conventional,FHA,VA
Special Listing Condition Standard
Read Less Info
Want to know what your home might be worth? Contact us for a FREE valuation!

Our team is ready to help you sell your home for the highest possible price ASAP

Bought with Non Member • Non Subscribing Office
GET MORE INFORMATION
Agent | License ID: 0225193218 - VA, 5003479 - MD
+1(703) 298-7037 | jason@jasonandbonnie.com






