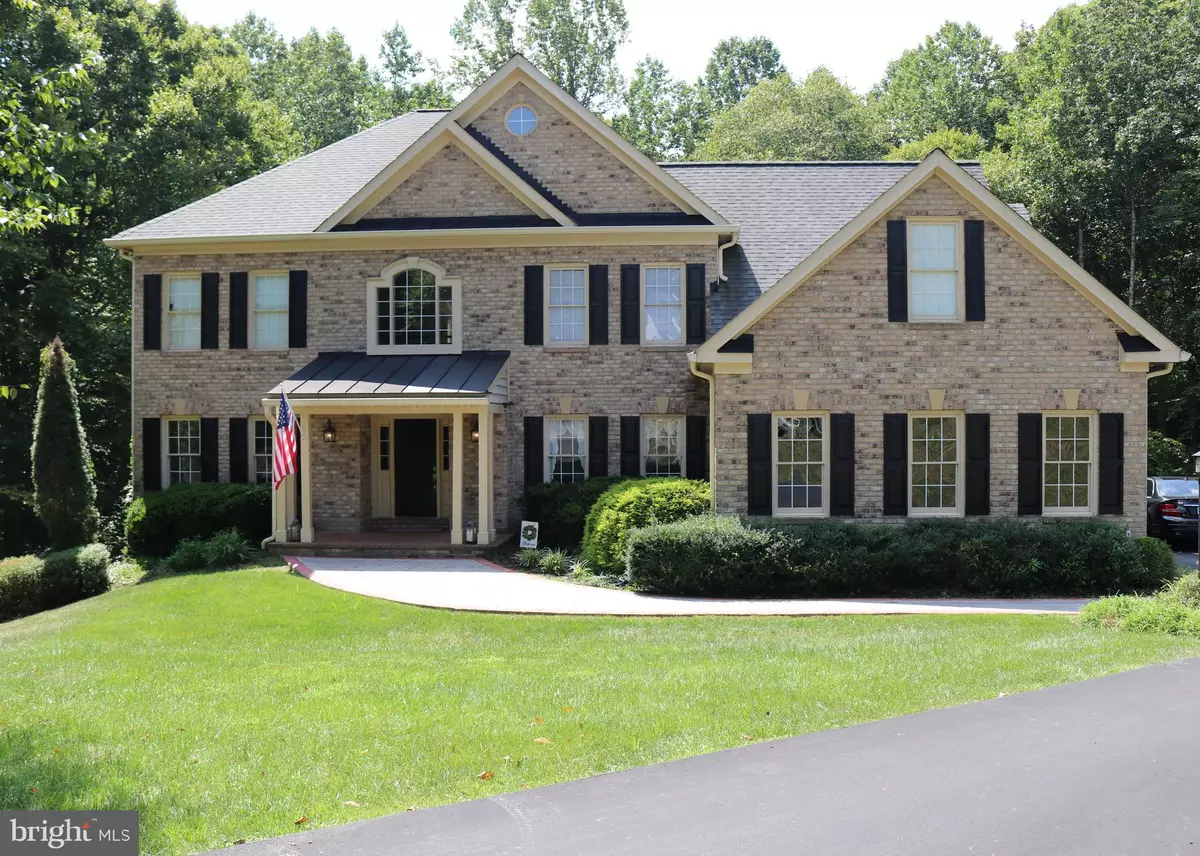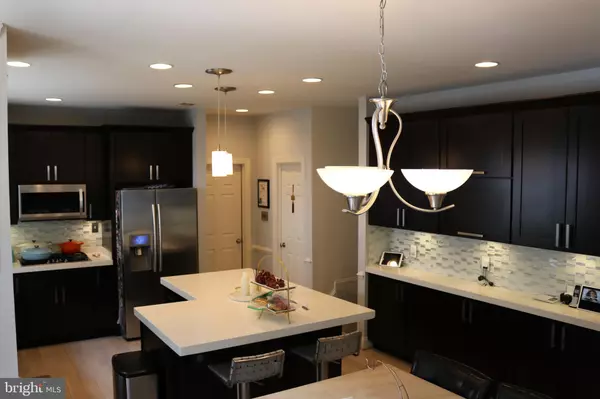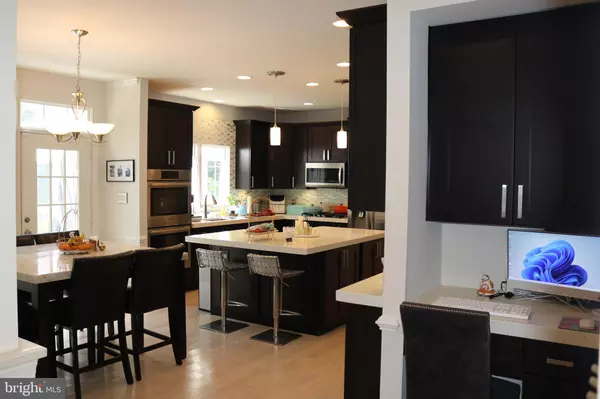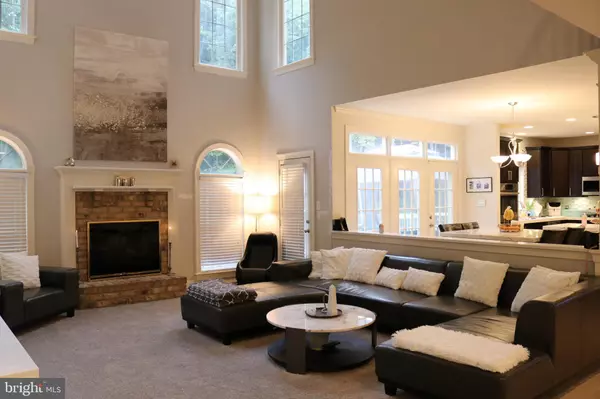$900,000
$965,697
6.8%For more information regarding the value of a property, please contact us for a free consultation.
4 Beds
6 Baths
5,534 SqFt
SOLD DATE : 11/09/2022
Key Details
Sold Price $900,000
Property Type Single Family Home
Sub Type Detached
Listing Status Sold
Purchase Type For Sale
Square Footage 5,534 sqft
Price per Sqft $162
Subdivision Bear Creek
MLS Listing ID VAPW2036586
Sold Date 11/09/22
Style Colonial
Bedrooms 4
Full Baths 5
Half Baths 1
HOA Y/N N
Abv Grd Liv Area 3,934
Originating Board BRIGHT
Year Built 1998
Annual Tax Amount $8,586
Tax Year 2022
Lot Size 1.213 Acres
Acres 1.21
Property Description
A must see colonial situated on a 1.44 acre and cul-de-sac. 3 car side load garage. 4 bedrooms, and 4 1/2 baths. Two story foyer leads into the great room , eat-in kitchen (Open floor plan). Main level study with built in shelving. Hardwood floors on the main level. Master suite with sitting area, a luxurious bathroom and a custom walk-in closet. Finished walkout basement, includes recreation room with sitting area, home theater, and a large storage room. Enormous 58x16 deck with two separate entrances. Within 5 miles of two VRE stations. Easily accessible to Fairfax County. No HOA! FIOS high-speed Internet available.
Several Upgrades Including: Renovated Bathrooms; Custom Closet; Home Theater; Updated Kitchen, inlcluding new appliances; Garage Doors; All Lighting Fixtures; Home Theater Room; Updated Flooring Throughout; Updated Bathrooms; Well Pump; Sewer Pump; Water Heater; Water Pressure Tank; Water Treatment Tanks; RO Water Filter; Architectual Shingle Roof; Larger Gutters; Whole House Surge Protector Installed; Wired for Portable LP Generator; Stamped Concrete Patio and Walkways; and Widened Driveway.
A must see!!
Location
State VA
County Prince William
Zoning SR1
Rooms
Other Rooms Primary Bedroom, Bedroom 2, Bedroom 3, Bedroom 1, Office, Recreation Room
Basement Fully Finished, Outside Entrance, Rear Entrance, Sump Pump, Walkout Level, Windows
Interior
Interior Features Breakfast Area, Built-Ins, Ceiling Fan(s), Chair Railings, Crown Moldings, Dining Area, Double/Dual Staircase, Family Room Off Kitchen, Kitchen - Eat-In, Kitchen - Island, Kitchen - Table Space, Primary Bath(s), Upgraded Countertops, Wainscotting, WhirlPool/HotTub, Wood Floors
Hot Water Propane
Heating Central, Forced Air, Humidifier, Zoned
Cooling Ceiling Fan(s), Central A/C
Fireplaces Number 2
Fireplaces Type Brick, Mantel(s), Screen, Wood
Equipment Built-In Microwave, Cooktop, Dishwasher, Disposal, Dryer, Exhaust Fan, Humidifier, Icemaker, Oven - Double, Oven/Range - Electric, Oven - Self Cleaning
Furnishings No
Fireplace Y
Appliance Built-In Microwave, Cooktop, Dishwasher, Disposal, Dryer, Exhaust Fan, Humidifier, Icemaker, Oven - Double, Oven/Range - Electric, Oven - Self Cleaning
Heat Source Propane - Owned
Laundry Main Floor
Exterior
Exterior Feature Deck(s), Patio(s), Wrap Around
Parking Features Garage - Side Entry
Garage Spaces 3.0
Utilities Available Electric Available
Water Access N
Roof Type Architectural Shingle,Fiberglass
Accessibility None
Porch Deck(s), Patio(s), Wrap Around
Attached Garage 3
Total Parking Spaces 3
Garage Y
Building
Story 3
Foundation Permanent
Sewer Septic < # of BR
Water Well
Architectural Style Colonial
Level or Stories 3
Additional Building Above Grade, Below Grade
Structure Type 2 Story Ceilings,9'+ Ceilings,Dry Wall,Vaulted Ceilings
New Construction N
Schools
Middle Schools Parkside
High Schools Osbourn Park
School District Prince William County Public Schools
Others
Pets Allowed N
Senior Community No
Tax ID 7994-39-9918
Ownership Fee Simple
SqFt Source Assessor
Security Features Main Entrance Lock
Acceptable Financing Conventional, Negotiable
Horse Property N
Listing Terms Conventional, Negotiable
Financing Conventional,Negotiable
Special Listing Condition Standard
Read Less Info
Want to know what your home might be worth? Contact us for a FREE valuation!

Our team is ready to help you sell your home for the highest possible price ASAP

Bought with Jayme L Tehan • Realty ONE Group Capital

"My job is to find and attract mastery-based agents to the office, protect the culture, and make sure everyone is happy! "
GET MORE INFORMATION






