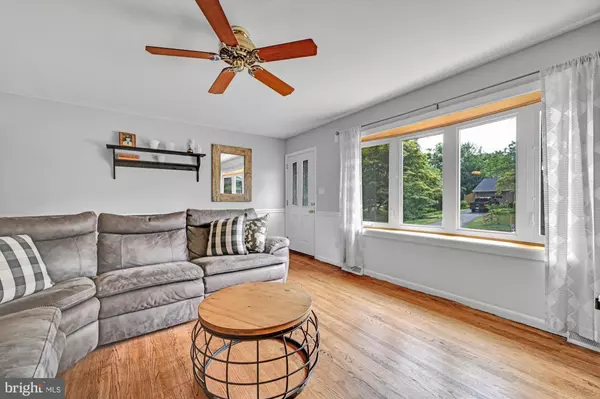$350,000
$350,000
For more information regarding the value of a property, please contact us for a free consultation.
3 Beds
2 Baths
1,638 SqFt
SOLD DATE : 09/28/2022
Key Details
Sold Price $350,000
Property Type Single Family Home
Sub Type Detached
Listing Status Sold
Purchase Type For Sale
Square Footage 1,638 sqft
Price per Sqft $213
Subdivision Eden Heights
MLS Listing ID PALA2023904
Sold Date 09/28/22
Style Ranch/Rambler
Bedrooms 3
Full Baths 1
Half Baths 1
HOA Y/N N
Abv Grd Liv Area 1,218
Originating Board BRIGHT
Year Built 1962
Annual Tax Amount $3,586
Tax Year 2022
Lot Size 0.300 Acres
Acres 0.3
Lot Dimensions 0.00 x 0.00
Property Description
Nestled in the quiet neighborhood of Eden, this one story rancher brings out a convenient and easy style of living central to so many of the amenities that Manheim Township has to offer. From the front door, you'll notice rejuvenated hardwood floors which run throughout the house with a large open living room. 1st floor living hosts a traditional style of architecture with a formal dining room and a recently updated kitchen with newer stainless steel appliances, a gas stove, and 2 separate pantries. A mudroom, which adjoins the garage, makes easy access down to your finished basement, which has luxury vinyl plank and lots of open space. Walk out from your daylight basement onto your covered patio and enjoy a relaxing afternoon in the backyard. With plenty of space to entertain, grill, and enjoy small campfire. This cute home is only minutes from Route 30 and close to lots of shopping at the Belmont, Red Rose Commons, and not far from the Skyline community pool.
Location
State PA
County Lancaster
Area Manheim Twp (10539)
Zoning RESIDENTIAL
Rooms
Other Rooms Living Room, Dining Room, Kitchen, Family Room, Mud Room, Storage Room, Utility Room
Basement Poured Concrete, Daylight, Partial, Fully Finished, Full, Outside Entrance, Walkout Level
Main Level Bedrooms 3
Interior
Interior Features Formal/Separate Dining Room, Built-Ins, Chair Railings, Dining Area, Pantry, Entry Level Bedroom, Wood Floors
Hot Water Natural Gas
Heating Forced Air
Cooling Central A/C
Flooring Hardwood
Equipment Dishwasher, Built-In Microwave, Oven/Range - Gas
Fireplace N
Window Features Insulated
Appliance Dishwasher, Built-In Microwave, Oven/Range - Gas
Heat Source Natural Gas
Exterior
Exterior Feature Patio(s)
Parking Features Garage Door Opener
Garage Spaces 3.0
Utilities Available Cable TV Available
Amenities Available None
Water Access N
View Street
Roof Type Shingle,Composite
Accessibility None
Porch Patio(s)
Road Frontage Public
Attached Garage 1
Total Parking Spaces 3
Garage Y
Building
Lot Description Rear Yard, SideYard(s), Front Yard
Story 1
Foundation Block, Slab
Sewer Public Sewer
Water Public
Architectural Style Ranch/Rambler
Level or Stories 1
Additional Building Above Grade, Below Grade
New Construction N
Schools
Middle Schools Manheim Township
High Schools Manheim Township
School District Manheim Township
Others
HOA Fee Include None
Senior Community No
Tax ID 390-23106-0-0000
Ownership Fee Simple
SqFt Source Assessor
Security Features Smoke Detector
Acceptable Financing Cash, Conventional, FHA, VA
Listing Terms Cash, Conventional, FHA, VA
Financing Cash,Conventional,FHA,VA
Special Listing Condition Standard
Read Less Info
Want to know what your home might be worth? Contact us for a FREE valuation!

Our team is ready to help you sell your home for the highest possible price ASAP

Bought with Elizabeth Wenger • RE/MAX Pinnacle
"My job is to find and attract mastery-based agents to the office, protect the culture, and make sure everyone is happy! "
GET MORE INFORMATION






