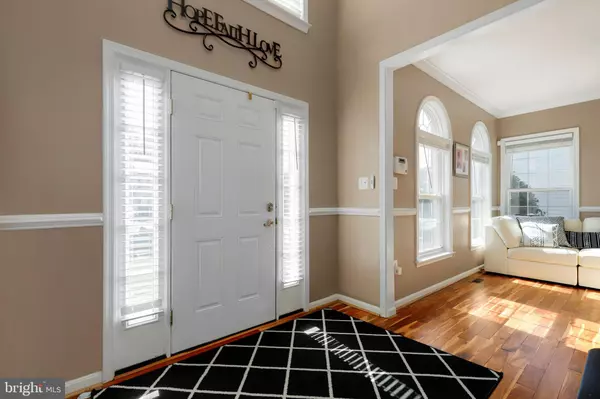$500,000
$499,900
For more information regarding the value of a property, please contact us for a free consultation.
5 Beds
4 Baths
4,180 SqFt
SOLD DATE : 09/30/2022
Key Details
Sold Price $500,000
Property Type Single Family Home
Sub Type Detached
Listing Status Sold
Purchase Type For Sale
Square Footage 4,180 sqft
Price per Sqft $119
Subdivision Chatham Village
MLS Listing ID VAKG2002142
Sold Date 09/30/22
Style Colonial
Bedrooms 5
Full Baths 3
Half Baths 1
HOA Fees $36/qua
HOA Y/N Y
Abv Grd Liv Area 2,800
Originating Board BRIGHT
Year Built 2005
Annual Tax Amount $2,460
Tax Year 2021
Lot Size 0.381 Acres
Acres 0.38
Property Description
Welcome to 4082 Chatham Dr a beautiful 5 bedroom, 3.5 bathroom home in Chatham Village. Enter the brick front home into the two story foyer that has the private office to your right and the formal living room on the left that is open to the dining room. Wood floors extend throughout the main level, with neutral colored paint and upgraded crown molding. The kitchen has white cabinets, stainless steel appliances, a center island with a breakfast bar and an eating area. It is also open to the large family room with a gas fireplace and walks-out to the composite wood deck and fully fenced back yard. The upper level features 4 bedrooms, including the primary bedroom with vaulted ceilings, an oversized walk-in closet, a sitting area, and a private bathroom with a soaker tub, stand up shower and 2 single sink vanities. The finished, walk-out basement has the 5th (NTC) bedroom, a full bathroom and a large rec room that includes a built in bar with a functioning sink. Enjoy the outdoors in the fully fenced Flat back yard! The driveway can fit 4+ cars for extra parking and there is a 2-car attached garage. This home is in a quiet neighborhood, but close to shops and restaurants! HVAC is 2 years old, Hot Water Heater 1 year old.
Book your tour today!
Location
State VA
County King George
Zoning R1
Rooms
Basement Full
Interior
Interior Features Ceiling Fan(s)
Hot Water Electric
Heating Heat Pump(s)
Cooling Heat Pump(s)
Flooring Vinyl, Hardwood, Carpet
Fireplaces Number 1
Fireplaces Type Other, Screen
Equipment Built-In Microwave, Cooktop, Disposal, Dryer, Washer
Fireplace Y
Appliance Built-In Microwave, Cooktop, Disposal, Dryer, Washer
Heat Source Electric
Exterior
Exterior Feature Deck(s)
Parking Features Garage Door Opener
Garage Spaces 2.0
Fence Rear
Water Access N
Street Surface Black Top
Accessibility None
Porch Deck(s)
Attached Garage 2
Total Parking Spaces 2
Garage Y
Building
Lot Description Cleared
Story 2
Foundation Other
Sewer Public Sewer
Water Public
Architectural Style Colonial
Level or Stories 2
Additional Building Above Grade, Below Grade
Structure Type Dry Wall
New Construction N
Schools
Elementary Schools Potomac
Middle Schools King George
High Schools King George
School District King George County Schools
Others
HOA Fee Include Snow Removal,Trash
Senior Community No
Tax ID 9G 2 49
Ownership Fee Simple
SqFt Source Assessor
Security Features Electric Alarm
Special Listing Condition Standard
Read Less Info
Want to know what your home might be worth? Contact us for a FREE valuation!

Our team is ready to help you sell your home for the highest possible price ASAP

Bought with Jonathan W Snow • United Real Estate Premier
GET MORE INFORMATION
Agent | License ID: 0225193218 - VA, 5003479 - MD
+1(703) 298-7037 | jason@jasonandbonnie.com






