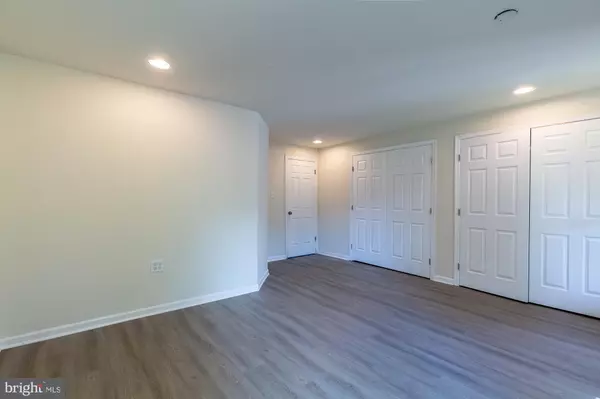$495,000
$499,900
1.0%For more information regarding the value of a property, please contact us for a free consultation.
2 Beds
4 Baths
1,360 SqFt
SOLD DATE : 09/22/2022
Key Details
Sold Price $495,000
Property Type Townhouse
Sub Type Interior Row/Townhouse
Listing Status Sold
Purchase Type For Sale
Square Footage 1,360 sqft
Price per Sqft $363
Subdivision Heritage Forest
MLS Listing ID VAFX2088664
Sold Date 09/22/22
Style Colonial
Bedrooms 2
Full Baths 2
Half Baths 2
HOA Fees $98/qua
HOA Y/N Y
Abv Grd Liv Area 1,360
Originating Board BRIGHT
Year Built 1989
Annual Tax Amount $4,830
Tax Year 2022
Lot Size 1,739 Sqft
Acres 0.04
Property Description
Welcome home to this bright and newly renovated and updated 3 bed, 2/2 bath Townhome in the highly-sought community of Heritage Forest. Walk into your freshly painted foyer, large recreation room with new flooring is a great place to have some company or enjoy movie night, plus a brand new half bath for convenience. Can also be used as 3rd bedroom. The new sliding glass doors will lead you out to the privacy of your backyard. Travel up the stairs to the main level with all new flooring here too. Big beautiful windows accent the light filled living room. A large dining area with Kitchen access, makes gatherings a breeze! Step into your renovated white kitchen with brand new stainless steel appliances and quartz counters, perfect to whip up those special dinners with a pantry for storage and a spot for a cute kitchen table by a window overlooking the backyard. Coffee will taste even better on the larger deck listening to the birds in the morning. A half bath finishes off this incredible main level. Large secondary bedroom with fresh carpet and paint welcomes you at the top of the stairs. A full hall bathroom for guests is perfectly placed. Step into the two story primary bedroom with attached bathroom and your jaw will drop! The cathedral ceiling and skylight is so peaceful for a great night sleep. Go up the stairs to your private loft sitting room for that extra space to unwind or read a book before bed. It is so unique! New Flooring (2022), New granite Kitchen counters (2022), New Kitchen appliances (2022), New light Fixtures (2022) New Carpet (2022), New Paint inside (2022), New Roof (2022) and much more!
Location
State VA
County Fairfax
Zoning 180
Rooms
Basement Fully Finished, Walkout Level
Interior
Interior Features Combination Dining/Living, Kitchen - Eat-In
Hot Water Electric
Heating Central
Cooling Central A/C
Flooring Engineered Wood, Ceramic Tile, Carpet
Heat Source Electric
Laundry Lower Floor
Exterior
Parking Features Garage - Front Entry
Garage Spaces 1.0
Amenities Available Club House, Dog Park, Jog/Walk Path, Pool - Outdoor, Tennis Courts, Tot Lots/Playground
Water Access N
Roof Type Shingle
Accessibility None
Attached Garage 1
Total Parking Spaces 1
Garage Y
Building
Story 3
Foundation Slab
Sewer Public Sewer
Water Public
Architectural Style Colonial
Level or Stories 3
Additional Building Above Grade, Below Grade
Structure Type Dry Wall
New Construction N
Schools
Elementary Schools Centreville
Middle Schools Liberty
High Schools Centreville
School District Fairfax County Public Schools
Others
HOA Fee Include Common Area Maintenance,Management,Pool(s),Snow Removal,Trash
Senior Community No
Tax ID 0652 09 0461
Ownership Fee Simple
SqFt Source Assessor
Acceptable Financing Cash, Conventional, FHA, VA, VHDA
Listing Terms Cash, Conventional, FHA, VA, VHDA
Financing Cash,Conventional,FHA,VA,VHDA
Special Listing Condition Standard
Read Less Info
Want to know what your home might be worth? Contact us for a FREE valuation!

Our team is ready to help you sell your home for the highest possible price ASAP

Bought with Laura Conklin • Pearson Smith Realty, LLC
GET MORE INFORMATION
Agent | License ID: 0225193218 - VA, 5003479 - MD
+1(703) 298-7037 | jason@jasonandbonnie.com






