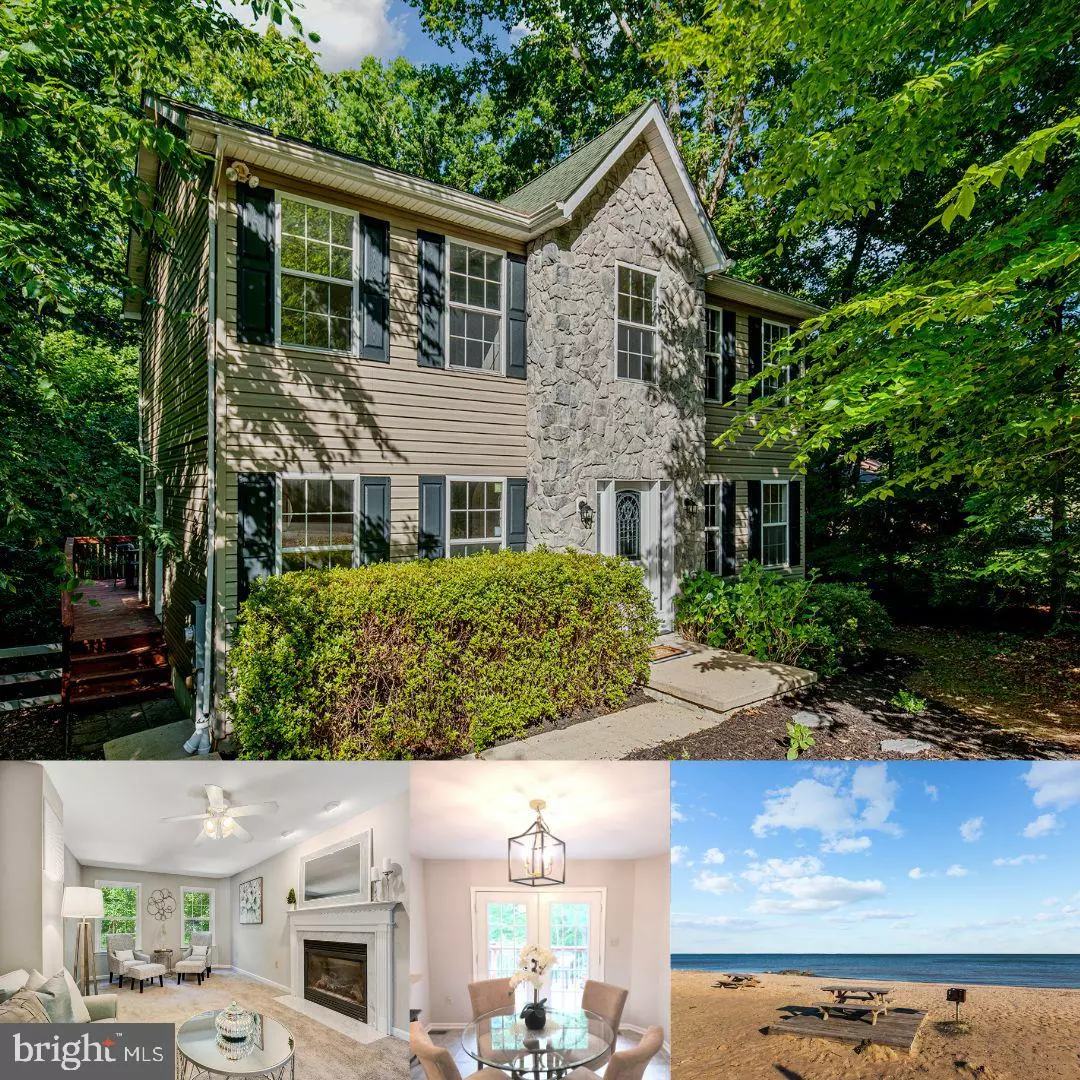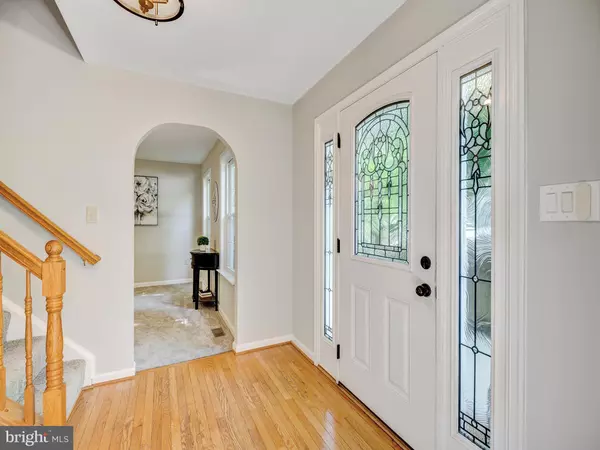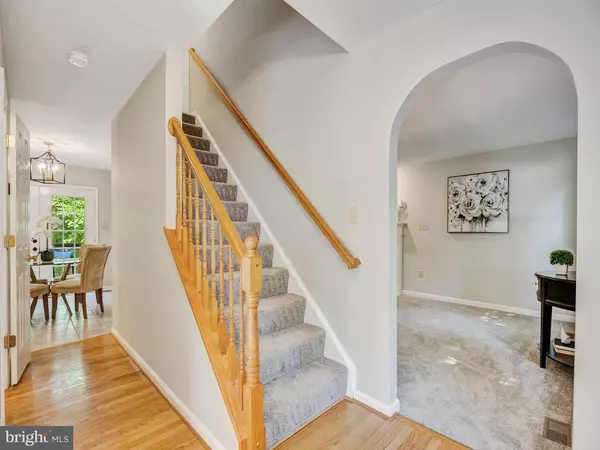$360,500
$339,900
6.1%For more information regarding the value of a property, please contact us for a free consultation.
4 Beds
4 Baths
2,613 SqFt
SOLD DATE : 07/08/2022
Key Details
Sold Price $360,500
Property Type Single Family Home
Sub Type Detached
Listing Status Sold
Purchase Type For Sale
Square Footage 2,613 sqft
Price per Sqft $137
Subdivision Chesapeake Ranch Estates
MLS Listing ID MDCA2006764
Sold Date 07/08/22
Style Colonial
Bedrooms 4
Full Baths 3
Half Baths 1
HOA Fees $42/ann
HOA Y/N Y
Abv Grd Liv Area 1,862
Originating Board BRIGHT
Year Built 2006
Annual Tax Amount $3,034
Tax Year 2021
Lot Size 0.340 Acres
Acres 0.34
Property Description
Welcome home to 356 Red Cloud Road! This updated colonial shines with fresh paint and new carpet throughout the main and upper floors. The main floor consists of a generous living room with fireplace, a half bath, formal dining room, and kitchen with stainless steel appliances, pantry, informal eating space, and french doors opening to the deck. Upstairs, find the large primary bedroom with walk-in closet and en-suite bathroom, with dual sinks, shower, and soaking tub with a serene view of the trees. Two more bedrooms, the main bathroom, and laundry complete the upper floor. The basement is mostly finished, with bedroom, full bathroom, and large rec room, walking straight out to the patio. The unfinished basement utility room has plenty of space for storage. Well-situated on a corner lot to offer plenty of backyard space, while trees lining most of the perimeter add privacy. Community amenities include two private Chesapeake Bay beaches, a lake, clubhouse, walking trail, playground, basketball court, and community garden offering rental plots. Conveniently located near all area shopping, parks, hiking, and Solomons Island amenities dont miss it!
Location
State MD
County Calvert
Zoning R
Rooms
Other Rooms Living Room, Dining Room, Primary Bedroom, Bedroom 2, Bedroom 3, Kitchen, Foyer, Laundry, Recreation Room, Utility Room, Bathroom 2, Bathroom 3, Primary Bathroom, Half Bath
Basement Connecting Stairway, Daylight, Partial, Partially Finished, Outside Entrance, Rear Entrance
Interior
Interior Features Breakfast Area, Kitchen - Table Space, Dining Area, Primary Bath(s), Wood Floors, Floor Plan - Open
Hot Water Electric
Heating Heat Pump(s)
Cooling Ceiling Fan(s), Central A/C
Flooring Carpet, Ceramic Tile, Hardwood
Fireplaces Number 1
Fireplaces Type Fireplace - Glass Doors, Gas/Propane, Mantel(s), Marble
Equipment Built-In Microwave, Dishwasher, Dryer - Electric, Exhaust Fan, Freezer, Oven/Range - Electric, Refrigerator, Stainless Steel Appliances, Washer, Water Heater
Fireplace Y
Appliance Built-In Microwave, Dishwasher, Dryer - Electric, Exhaust Fan, Freezer, Oven/Range - Electric, Refrigerator, Stainless Steel Appliances, Washer, Water Heater
Heat Source Electric
Laundry Upper Floor
Exterior
Exterior Feature Deck(s), Patio(s)
Garage Spaces 2.0
Fence Fully
Amenities Available Basketball Courts, Beach, Club House, Common Grounds, Jog/Walk Path, Lake, Picnic Area, Tot Lots/Playground, Water/Lake Privileges
Water Access Y
Water Access Desc Canoe/Kayak,Fishing Allowed,Private Access,Swimming Allowed
Roof Type Asphalt
Accessibility None
Porch Deck(s), Patio(s)
Total Parking Spaces 2
Garage N
Building
Lot Description Corner, Landscaping, Rear Yard
Story 3
Foundation Permanent
Sewer Private Septic Tank
Water Public
Architectural Style Colonial
Level or Stories 3
Additional Building Above Grade, Below Grade
New Construction N
Schools
School District Calvert County Public Schools
Others
HOA Fee Include Snow Removal
Senior Community No
Tax ID 0501123424
Ownership Fee Simple
SqFt Source Estimated
Special Listing Condition Standard
Read Less Info
Want to know what your home might be worth? Contact us for a FREE valuation!

Our team is ready to help you sell your home for the highest possible price ASAP

Bought with Shanell Bradley • RE/MAX One
GET MORE INFORMATION
Agent | License ID: 0225193218 - VA, 5003479 - MD
+1(703) 298-7037 | jason@jasonandbonnie.com






