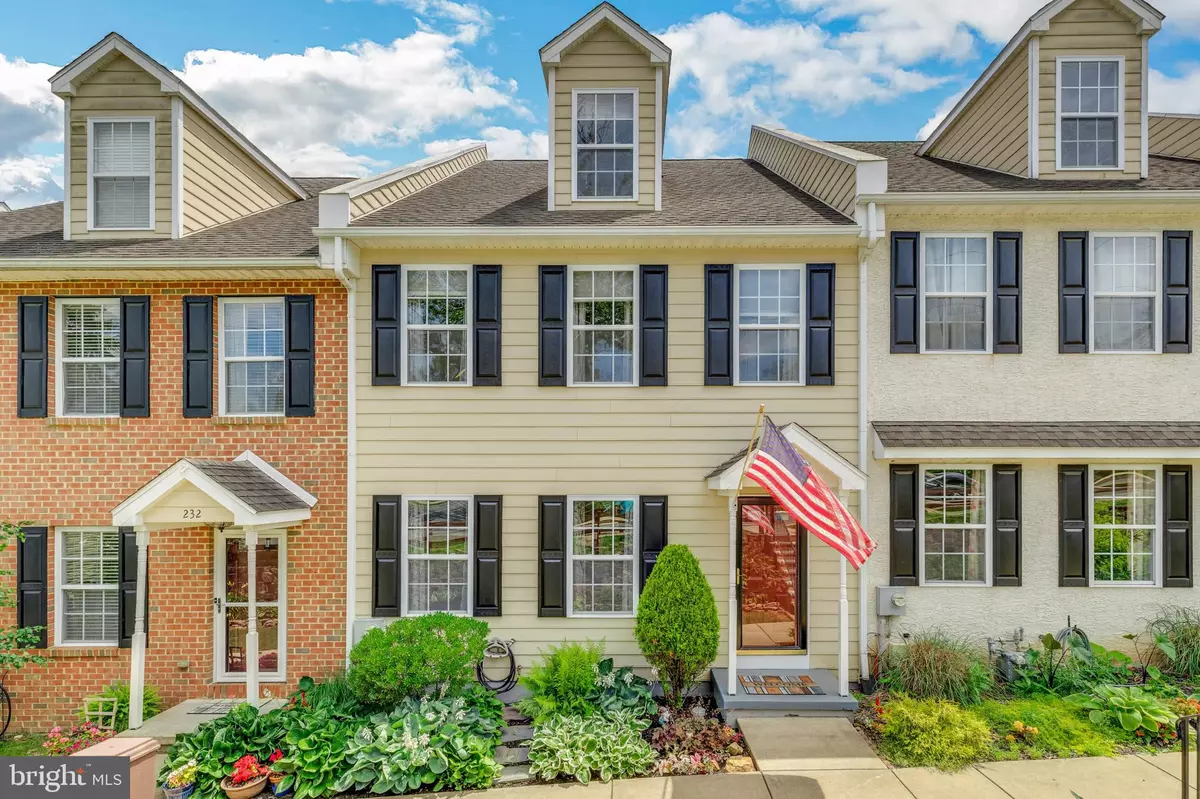$422,500
$419,899
0.6%For more information regarding the value of a property, please contact us for a free consultation.
3 Beds
4 Baths
2,469 SqFt
SOLD DATE : 08/26/2022
Key Details
Sold Price $422,500
Property Type Townhouse
Sub Type Interior Row/Townhouse
Listing Status Sold
Purchase Type For Sale
Square Footage 2,469 sqft
Price per Sqft $171
Subdivision Kenlin Village
MLS Listing ID PACT2027176
Sold Date 08/26/22
Style Side-by-Side
Bedrooms 3
Full Baths 3
Half Baths 1
HOA Fees $75/ann
HOA Y/N Y
Abv Grd Liv Area 2,469
Originating Board BRIGHT
Year Built 2003
Annual Tax Amount $5,480
Tax Year 2021
Lot Size 3,295 Sqft
Acres 0.08
Lot Dimensions 0.00 x 0.00
Property Description
Immaculately kept 3 Bedroom, 3.5 Bath townhouse in Kennett Borough. Only 17 units in this development; Kenlin Village, that is only 3 blocks from downtown restaurants and shopping. Enter onto hardwood floors that run from the foyer into the Dining room, hallway and up the stairs to the 2nd floor. To your left you will notice the expansive dining area with crown molding and detailed trim work above the doorway. The kitchen boasts stainless appliances, granite countertops and an expanded island that is perfect for entertaining friends and family. Thick barnwood style vinyl plank flooring invites you into the Livingroom with a wonderful faux stone accent wall and double slider doors that let you out to the deck. You will also find the first floor powder room and stairs to access the basement area. On the second level you will find two bedroom suites. The master is positioned at the back of the house and has large closet space and a beautifully updated master bathroom with custom tile work and a double vanity with quartz tops. The spacious second bedroom on this level also has a full bathroom with a tub/shower combo. On this level you will also find your laundry area, conveniently located close the the bedrooms. On the third floor there is a very large loft style bedroom that has its own full bathroom set up as well as additional space that could be used for an office or sitting room.
The basement area is unfinished but has plenty of space for storage or your own home gym. Access to the two car garage is through this room and there is space for 2 more cars underneath the deck right outside the garage doors. All of this with only a $900 annual HOA fee.
The area is amazing with walking trails right out back for the Kennett greenway that runs by the red clay creek, so you are walking distance to the local Creamery and the YMCA as well as downtown Kennett with all it has to offer. Plus it is less than 4 miles to Longwood Gardens. This property will not last long, come see it soon.
Location
State PA
County Chester
Area Kennett Square Boro (10303)
Zoning R10
Rooms
Other Rooms Living Room, Dining Room, Primary Bedroom, Bedroom 2, Bedroom 3, Kitchen, Basement, Laundry, Half Bath
Basement Garage Access, Poured Concrete, Improved
Interior
Interior Features Ceiling Fan(s), Carpet, Crown Moldings, Dining Area, Family Room Off Kitchen, Kitchen - Eat-In, Kitchen - Island, Recessed Lighting, Upgraded Countertops, Walk-in Closet(s), Tub Shower, Window Treatments, Wood Floors
Hot Water Electric
Heating Forced Air
Cooling Central A/C
Equipment Dishwasher, Oven/Range - Electric, Microwave, Refrigerator, Stainless Steel Appliances
Appliance Dishwasher, Oven/Range - Electric, Microwave, Refrigerator, Stainless Steel Appliances
Heat Source Natural Gas
Exterior
Exterior Feature Deck(s)
Parking Features Basement Garage, Garage - Rear Entry, Garage Door Opener, Inside Access
Garage Spaces 4.0
Water Access N
Accessibility None
Porch Deck(s)
Attached Garage 2
Total Parking Spaces 4
Garage Y
Building
Story 3
Foundation Concrete Perimeter
Sewer Public Sewer
Water Public
Architectural Style Side-by-Side
Level or Stories 3
Additional Building Above Grade, Below Grade
New Construction N
Schools
School District Kennett Consolidated
Others
Pets Allowed Y
Senior Community No
Tax ID 03-05 -0052.0600
Ownership Fee Simple
SqFt Source Assessor
Acceptable Financing Cash, Conventional
Horse Property N
Listing Terms Cash, Conventional
Financing Cash,Conventional
Special Listing Condition Standard
Pets Allowed No Pet Restrictions
Read Less Info
Want to know what your home might be worth? Contact us for a FREE valuation!

Our team is ready to help you sell your home for the highest possible price ASAP

Bought with Michael Faber • KW Philly
GET MORE INFORMATION
Agent | License ID: 0225193218 - VA, 5003479 - MD
+1(703) 298-7037 | jason@jasonandbonnie.com






