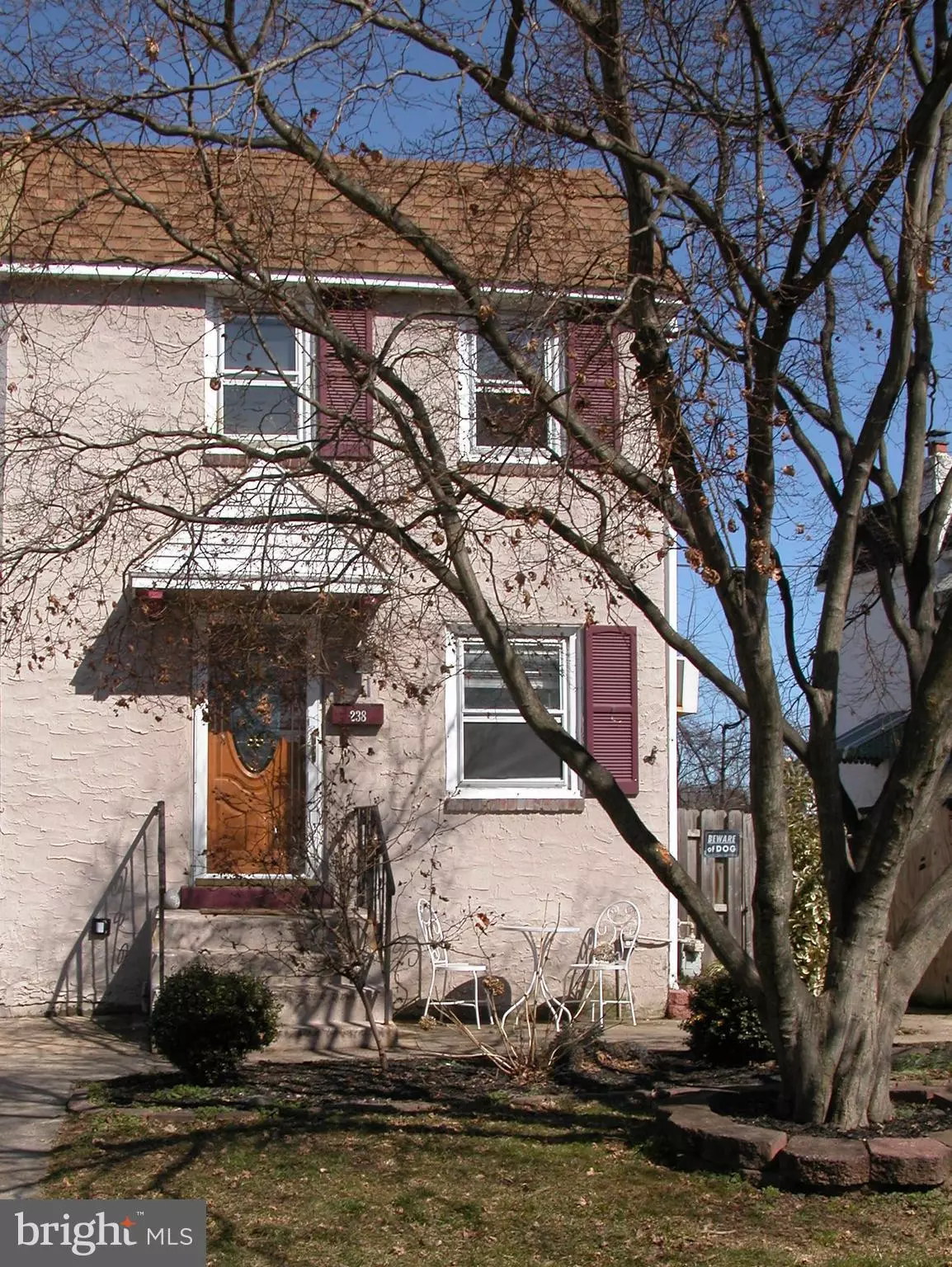$185,000
$179,900
2.8%For more information regarding the value of a property, please contact us for a free consultation.
3 Beds
2 Baths
1,120 SqFt
SOLD DATE : 04/28/2021
Key Details
Sold Price $185,000
Property Type Single Family Home
Sub Type Twin/Semi-Detached
Listing Status Sold
Purchase Type For Sale
Square Footage 1,120 sqft
Price per Sqft $165
Subdivision Woodlyn
MLS Listing ID PADE540202
Sold Date 04/28/21
Style Colonial
Bedrooms 3
Full Baths 1
Half Baths 1
HOA Y/N N
Abv Grd Liv Area 1,120
Originating Board BRIGHT
Year Built 1956
Annual Tax Amount $4,107
Tax Year 2021
Lot Size 3,180 Sqft
Acres 0.07
Lot Dimensions 33.00 x 108.00
Property Description
SELLER IS REVIEWING OFFERS FRIDAY MARCH 12, 2020 at 10AM. Move right in to this well maintained and updated Ridley twin! Large, open kitchen with brand new stainless steel gas cooktop range on a kitchen island. Stainless steel appliances. Bonus/sun room leads out to a nice yard with a paved portion and fire pit. New carpet, fresh paint and lighting throughout. The basement has been expanded and is finished with a beautiful wood burning fireplace and brand new half bath as well as a work area and laundry that leads out to the backyard. Lots of storage! Upstairs you'll find a remodeled and enlarged hall bath with skylight! Master bedroom has large, walk-in closet with built-in shelving/dressers. Not your average twin! SELLER IS REVIEWING OFFERS FRIDAY MARCH 12, 2020 at 10AM - PLEASE HAVE ALL OFFERS SUBMITTED BY THEN.
Location
State PA
County Delaware
Area Ridley Twp (10438)
Zoning RESID
Rooms
Other Rooms Bonus Room
Basement Full, Partially Finished, Rear Entrance, Sump Pump, Walkout Level
Interior
Interior Features Combination Kitchen/Dining, Family Room Off Kitchen, Kitchen - Island, Skylight(s)
Hot Water Natural Gas
Heating Hot Water
Cooling Ceiling Fan(s), Wall Unit
Fireplaces Number 1
Fireplaces Type Brick, Wood
Equipment Cooktop, Dishwasher, Disposal, Dryer, Range Hood, Refrigerator, Microwave, Washer, Oven/Range - Gas
Furnishings No
Fireplace Y
Appliance Cooktop, Dishwasher, Disposal, Dryer, Range Hood, Refrigerator, Microwave, Washer, Oven/Range - Gas
Heat Source Natural Gas
Laundry Basement
Exterior
Garage Spaces 2.0
Fence Wood
Water Access N
Roof Type Flat
Accessibility None
Total Parking Spaces 2
Garage N
Building
Lot Description Level, Rear Yard, Front Yard, SideYard(s)
Story 3
Sewer Public Sewer
Water Public
Architectural Style Colonial
Level or Stories 3
Additional Building Above Grade, Below Grade
New Construction N
Schools
Elementary Schools Woodlyn
Middle Schools Ridley
High Schools Ridley
School District Ridley
Others
Senior Community No
Tax ID 38-02-00650-00
Ownership Fee Simple
SqFt Source Assessor
Acceptable Financing FHA, Cash, Conventional, VA
Horse Property N
Listing Terms FHA, Cash, Conventional, VA
Financing FHA,Cash,Conventional,VA
Special Listing Condition Standard
Read Less Info
Want to know what your home might be worth? Contact us for a FREE valuation!

Our team is ready to help you sell your home for the highest possible price ASAP

Bought with Samantha Simmons • Keller Williams Real Estate - Media
GET MORE INFORMATION
Agent | License ID: 0225193218 - VA, 5003479 - MD
+1(703) 298-7037 | jason@jasonandbonnie.com






