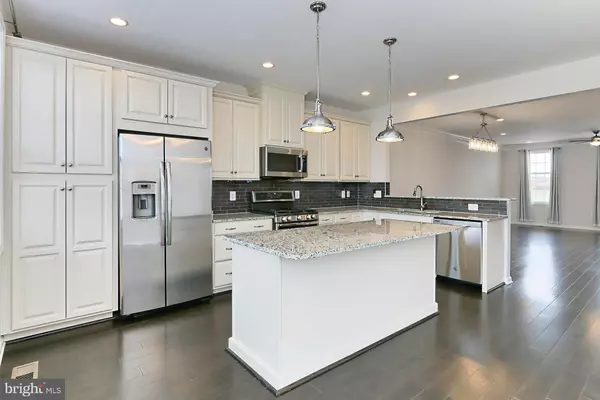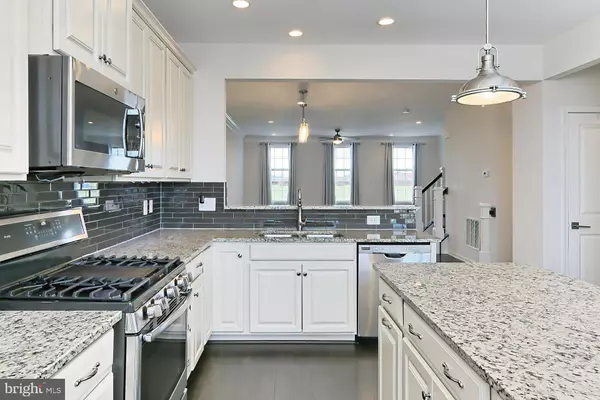$645,000
$649,900
0.8%For more information regarding the value of a property, please contact us for a free consultation.
4 Beds
4 Baths
2,164 SqFt
SOLD DATE : 08/05/2022
Key Details
Sold Price $645,000
Property Type Townhouse
Sub Type Interior Row/Townhouse
Listing Status Sold
Purchase Type For Sale
Square Footage 2,164 sqft
Price per Sqft $298
Subdivision Loudoun Valley Estates 2
MLS Listing ID VALO2029244
Sold Date 08/05/22
Style Colonial
Bedrooms 4
Full Baths 3
Half Baths 1
HOA Fees $121/mo
HOA Y/N Y
Abv Grd Liv Area 2,164
Originating Board BRIGHT
Year Built 2018
Annual Tax Amount $5,413
Tax Year 2022
Lot Size 1,742 Sqft
Acres 0.04
Property Description
WOW!!! This upgraded 4 bedroom; 3 1/2 bath home has it ALL! Located in the HIGHLY DESIRABLE Loudoun Valley Estates community, the VIEWS are simply breath taking as the home is situated on a PREMIUM Lot with wide open space in the front, and a spectacular view of the POND and dramatic fountain right off the back Trex deck. As you enter the freshly painted home, you will notice such beautiful gleaming HARDWOOD floors in the foyer, which will continue on ALL 3 LEVELS, including all 4 bedrooms and both staircases!! The abundantly light filled main level of this home offers a gourmet kitchen with beautiful granite countertops and ample cabinet space that connects to a convenient breakfast room and onto the back deck to unwind and enjoy the beautiful outside scenery. The floorplan is very warm and open with an inviting dining space and large family room, which include upgraded light fixtures and crown molding. The upper level features 3 bedrooms that includes a large and relaxing primary bedroom suite with a STUNNING updated primary bath and spacious walk in closet. Enjoy all the wonderful amenities this community has to offer. Conveniently located near major travel routes and shopping locations, THIS HOME IS A MUST SEE!!
Location
State VA
County Loudoun
Zoning PDH4
Rooms
Other Rooms Dining Room, Primary Bedroom, Bedroom 3, Bedroom 4, Kitchen, Family Room, Breakfast Room, Bathroom 2, Bathroom 3, Primary Bathroom, Half Bath
Interior
Interior Features Breakfast Area, Ceiling Fan(s), Crown Moldings, Dining Area, Floor Plan - Open, Kitchen - Eat-In, Kitchen - Island, Pantry, Primary Bath(s), Upgraded Countertops, Walk-in Closet(s), Window Treatments, Wood Floors
Hot Water Natural Gas
Heating Forced Air
Cooling Central A/C
Flooring Hardwood
Equipment Built-In Microwave, Dishwasher, Disposal, Dryer, Icemaker, Refrigerator, Stove, Washer, Water Heater
Fireplace N
Appliance Built-In Microwave, Dishwasher, Disposal, Dryer, Icemaker, Refrigerator, Stove, Washer, Water Heater
Heat Source Natural Gas
Exterior
Exterior Feature Deck(s)
Parking Features Garage - Rear Entry
Garage Spaces 2.0
Amenities Available Exercise Room, Pool - Outdoor, Club House, Tot Lots/Playground, Tennis Courts
Water Access N
Accessibility None
Porch Deck(s)
Attached Garage 2
Total Parking Spaces 2
Garage Y
Building
Story 3
Foundation Slab
Sewer Public Sewer
Water Public
Architectural Style Colonial
Level or Stories 3
Additional Building Above Grade, Below Grade
New Construction N
Schools
Elementary Schools Rosa Lee Carter
Middle Schools Stone Hill
High Schools Rock Ridge
School District Loudoun County Public Schools
Others
HOA Fee Include Pool(s),Management,Common Area Maintenance,Snow Removal,Trash,Recreation Facility
Senior Community No
Tax ID 123361058000
Ownership Fee Simple
SqFt Source Assessor
Acceptable Financing Cash, Conventional, FHA, VA
Listing Terms Cash, Conventional, FHA, VA
Financing Cash,Conventional,FHA,VA
Special Listing Condition Standard
Read Less Info
Want to know what your home might be worth? Contact us for a FREE valuation!

Our team is ready to help you sell your home for the highest possible price ASAP

Bought with Daniel Lawrence Harris • Keller Williams Realty Dulles
GET MORE INFORMATION
Agent | License ID: 0225193218 - VA, 5003479 - MD
+1(703) 298-7037 | jason@jasonandbonnie.com






