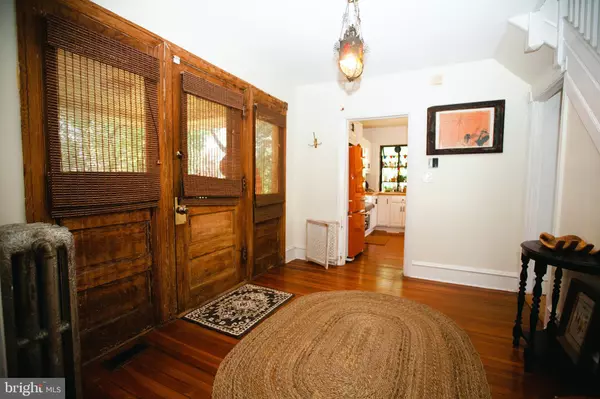$355,000
$339,900
4.4%For more information regarding the value of a property, please contact us for a free consultation.
3 Beds
2 Baths
2,099 SqFt
SOLD DATE : 08/30/2022
Key Details
Sold Price $355,000
Property Type Single Family Home
Sub Type Detached
Listing Status Sold
Purchase Type For Sale
Square Footage 2,099 sqft
Price per Sqft $169
Subdivision None Available
MLS Listing ID PADE2027668
Sold Date 08/30/22
Style Victorian
Bedrooms 3
Full Baths 1
Half Baths 1
HOA Y/N N
Abv Grd Liv Area 2,099
Originating Board BRIGHT
Year Built 1924
Annual Tax Amount $6,401
Tax Year 2021
Lot Size 0.260 Acres
Acres 0.26
Lot Dimensions 0.00 x 0.00
Property Description
Presenting 117 W Grays Ave. This wonderful property is waiting for the next owner to move right in and enjoy all of its charm. As you approach the main entrance take notice of the natural privacy and lush greenery that leads you up to a large covered porch. From here enter into a spacious foyer with beautiful hardwood floors that run throughout the main level. As you tour the main floor you will find an updated eat-in kitchen that provides all the room and counter top space needed. Off the kitchen is a great sized dining space that provides tons of natural light and a built in bench for seating. There is also a large pantry. As you continue you will come to the large living room with brick fireplace. From the living room there is entry to a large screened-in porch which will be perfect for enjoying the upcoming summer days and nights. There is also a powder room to complete the first level. Upstairs the owners converted the 4 bedroom home into a 3 bedroom (can easily be converted back to a 4 bedroom) to create a large suite currently used as an office and play area. The main bathroom features a claw foot tub and shower. The property has an unfinished walk-out basement. Outdoors you will find a serene lot with plenty of space for gardening and relaxing. There is a private driveway providing off street parking. Home is situated on a cul de sac street with a creek at the end of block. Very quiet neighborhood! No thru traffic. Extras include 3.6kw Solar Panel grid tie system which boasts yearly savings on electric bill and Whole House water filter system (w/ fluoride filters). This home has a lot to offer and looking for its new owner. Make your appointments today!
Location
State PA
County Delaware
Area Glenolden Boro (10421)
Zoning RES
Rooms
Other Rooms Living Room, Dining Room, Primary Bedroom, Bedroom 2, Bedroom 3, Kitchen, Bedroom 1
Basement Full
Interior
Hot Water Natural Gas
Heating Hot Water
Cooling Central A/C
Flooring Wood
Fireplaces Number 1
Fireplaces Type Brick
Equipment Dishwasher
Fireplace Y
Appliance Dishwasher
Heat Source Natural Gas
Laundry Basement
Exterior
Exterior Feature Porch(es)
Water Access N
Accessibility None
Porch Porch(es)
Garage N
Building
Lot Description Front Yard, Rear Yard, SideYard(s)
Story 2
Foundation Stone
Sewer Public Sewer
Water Public
Architectural Style Victorian
Level or Stories 2
Additional Building Above Grade, Below Grade
New Construction N
Schools
School District Interboro
Others
Senior Community No
Tax ID 21-00-00938-00
Ownership Fee Simple
SqFt Source Estimated
Security Features Security System
Acceptable Financing Conventional, Cash, FHA, VA
Listing Terms Conventional, Cash, FHA, VA
Financing Conventional,Cash,FHA,VA
Special Listing Condition Standard
Read Less Info
Want to know what your home might be worth? Contact us for a FREE valuation!

Our team is ready to help you sell your home for the highest possible price ASAP

Bought with Sarah W Forti • Keller Williams Realty Devon-Wayne
GET MORE INFORMATION
Agent | License ID: 0225193218 - VA, 5003479 - MD
+1(703) 298-7037 | jason@jasonandbonnie.com






