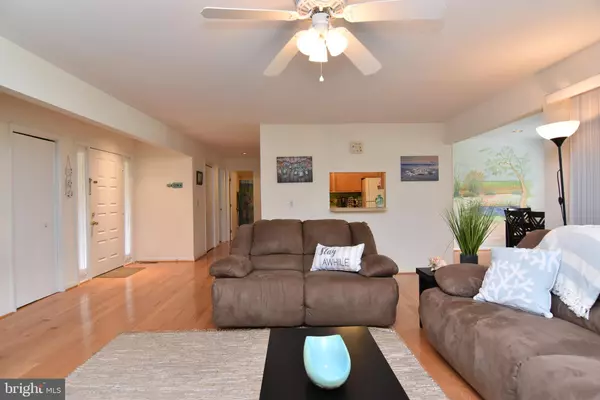$365,000
$350,000
4.3%For more information regarding the value of a property, please contact us for a free consultation.
3 Beds
2 Baths
1,550 SqFt
SOLD DATE : 07/15/2022
Key Details
Sold Price $365,000
Property Type Condo
Sub Type Condo/Co-op
Listing Status Sold
Purchase Type For Sale
Square Footage 1,550 sqft
Price per Sqft $235
Subdivision Plantations
MLS Listing ID DESU2022402
Sold Date 07/15/22
Style Contemporary
Bedrooms 3
Full Baths 2
Condo Fees $718/qua
HOA Fees $56/qua
HOA Y/N Y
Abv Grd Liv Area 1,550
Originating Board BRIGHT
Year Built 1987
Annual Tax Amount $1,151
Tax Year 2021
Lot Dimensions 0.00 x 0.00
Property Description
This pond view first floor condo features updated kitchen/bathroom cabinets, hardwood floors in all living areas and bedrooms, and tile floors in the kitchen and baths. Nestled in a courtyard with mature landscaping, the home has a large, deep wrap-around three-season porch that offers pond views. The large primary bedroom features an ensuite bath with large walk-in closet, double vanity and a dressing/ makeup area. Located at the opposite end of the home are 2 spacious guest bedrooms and a guest bath. One guest bedroom has its own tete-tete private patio. Large storage closet for your beach chairs! Plantations does not have its own amenities, but on-site there is a private club that offers pool, tennis, gym and more. You can join whatever you desire with their ala-carte menu, or choose not to join at all, and it is only about a half block away. Rentals allowed, seven day minimum.
Location
State DE
County Sussex
Area Lewes Rehoboth Hundred (31009)
Zoning MR
Rooms
Other Rooms Living Room, Dining Room, Kitchen
Main Level Bedrooms 3
Interior
Interior Features Ceiling Fan(s), Dining Area, Entry Level Bedroom, Recessed Lighting, Walk-in Closet(s)
Hot Water Electric
Heating Heat Pump(s)
Cooling Central A/C
Flooring Ceramic Tile, Hardwood
Equipment Built-In Microwave, Dishwasher, Dryer - Electric, Oven/Range - Electric, Refrigerator, Washer, Water Heater
Fireplace N
Appliance Built-In Microwave, Dishwasher, Dryer - Electric, Oven/Range - Electric, Refrigerator, Washer, Water Heater
Heat Source Electric
Exterior
Garage Spaces 2.0
Amenities Available None
Water Access N
Accessibility None
Total Parking Spaces 2
Garage N
Building
Story 1
Unit Features Garden 1 - 4 Floors
Sewer Private Sewer
Water Private/Community Water
Architectural Style Contemporary
Level or Stories 1
Additional Building Above Grade, Below Grade
New Construction N
Schools
Elementary Schools Love Creek
Middle Schools Mariner
High Schools Cape Henlopen
School District Cape Henlopen
Others
Pets Allowed Y
HOA Fee Include Common Area Maintenance,Ext Bldg Maint,Insurance,Lawn Maintenance,Reserve Funds,Road Maintenance,Snow Removal,Trash
Senior Community No
Tax ID 334-06.00-553.01-1A
Ownership Condominium
Security Features Security Gate
Special Listing Condition Standard
Pets Allowed Number Limit
Read Less Info
Want to know what your home might be worth? Contact us for a FREE valuation!

Our team is ready to help you sell your home for the highest possible price ASAP

Bought with Lisa Mathena • The Lisa Mathena Group, Inc.

"My job is to find and attract mastery-based agents to the office, protect the culture, and make sure everyone is happy! "
GET MORE INFORMATION






