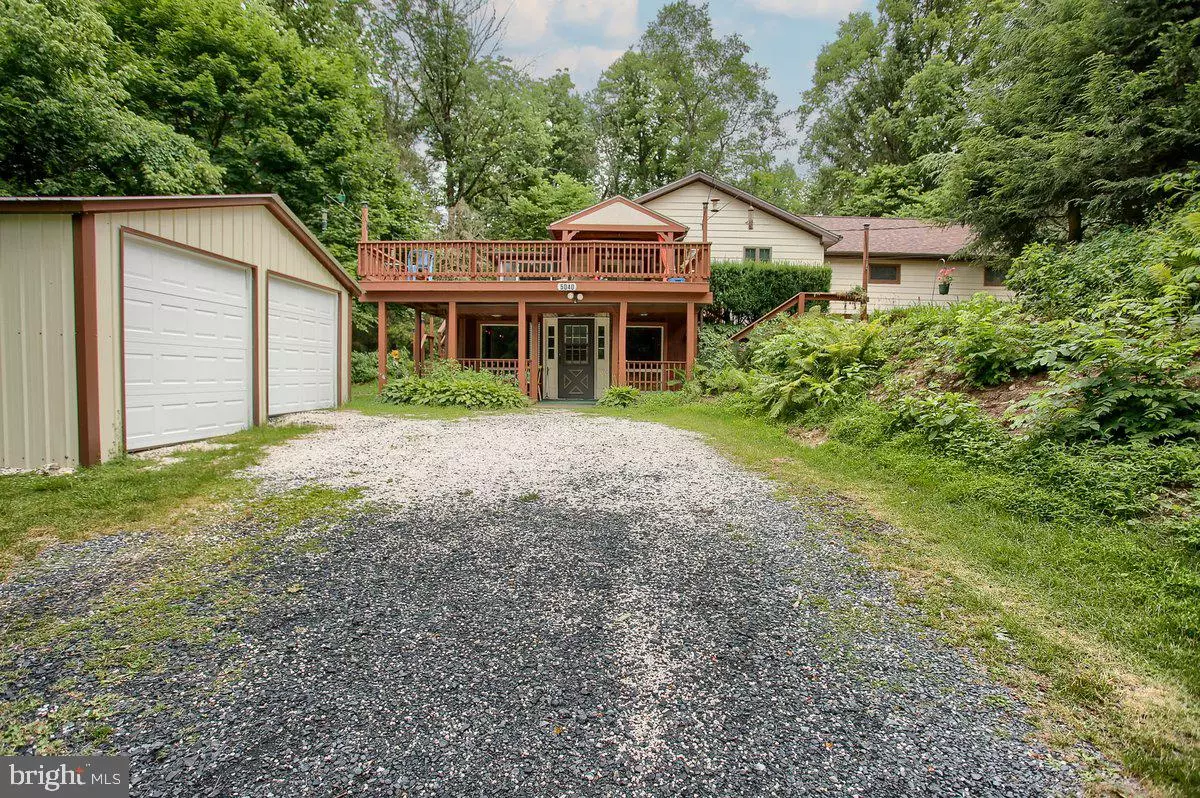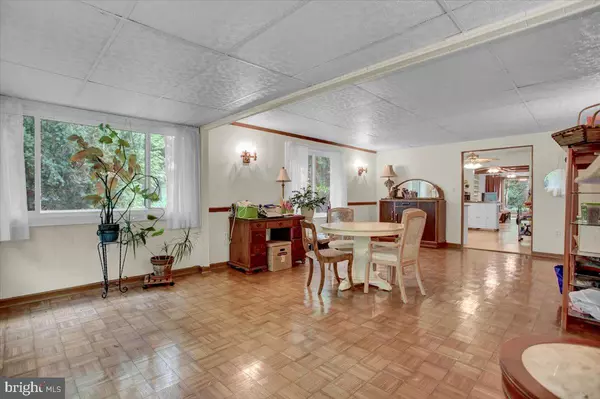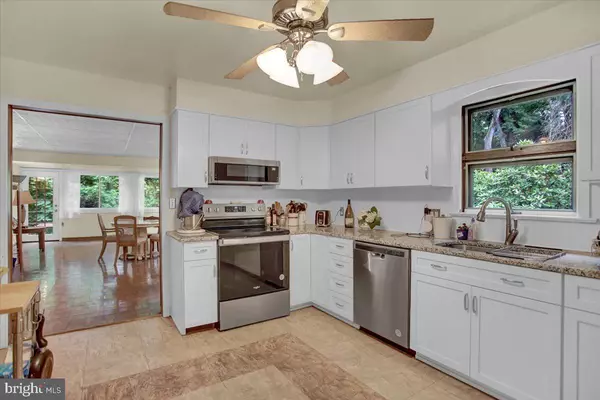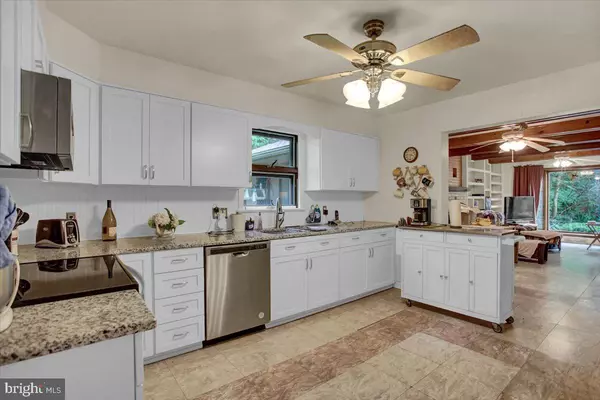$270,000
$259,900
3.9%For more information regarding the value of a property, please contact us for a free consultation.
3 Beds
2 Baths
2,749 SqFt
SOLD DATE : 08/19/2022
Key Details
Sold Price $270,000
Property Type Single Family Home
Sub Type Detached
Listing Status Sold
Purchase Type For Sale
Square Footage 2,749 sqft
Price per Sqft $98
Subdivision None Available
MLS Listing ID PACB2013026
Sold Date 08/19/22
Style Raised Ranch/Rambler
Bedrooms 3
Full Baths 2
HOA Y/N N
Abv Grd Liv Area 2,278
Originating Board BRIGHT
Year Built 1930
Annual Tax Amount $3,092
Tax Year 2022
Lot Size 0.980 Acres
Acres 0.98
Property Description
If you are looking for privacy, look no further! Great property nestled on .98 secluded acres by the Conodoguinet Creek. Open floor plan, upgraded kitchen with granite counters, double sink and stainless appliances which convey. Large, yet cozy family room with wood burning fireplace and custom built ins. Separate tiled laundry room. The master bedroom opens to wrap round deck, 2 additional bedrooms; one that opens to a peaceful back yard with lily pond, wooden walkways to inground pool and lush landscaping. Partially finished lower level with built in bar and storage/workshop area. Roughed in plumbing for potential kitchen/bath. Lots of potential!!! Private oasis within minutes of all amenities - a must see!
Location
State PA
County Cumberland
Area Hampden Twp (14410)
Zoning RESIDENTIAL
Rooms
Other Rooms Living Room, Primary Bedroom, Bedroom 2, Bedroom 3, Kitchen, Family Room, Basement, Laundry, Recreation Room, Utility Room, Full Bath
Basement Poured Concrete, Drainage System, Daylight, Partial, Walkout Level, Full, Interior Access, Partially Finished, Rough Bath Plumb
Main Level Bedrooms 3
Interior
Interior Features Kitchen - Eat-In, Bar, Built-Ins, Ceiling Fan(s), Exposed Beams, Family Room Off Kitchen, Upgraded Countertops
Hot Water Electric
Heating Forced Air, Hot Water, Baseboard - Electric
Cooling Central A/C
Flooring Carpet, Ceramic Tile, Concrete, Hardwood, Vinyl
Fireplaces Number 1
Equipment Dishwasher, Refrigerator, Oven/Range - Electric
Fireplace Y
Appliance Dishwasher, Refrigerator, Oven/Range - Electric
Heat Source Oil, Electric
Laundry Main Floor
Exterior
Exterior Feature Deck(s), Patio(s)
Parking Features Garage - Side Entry
Garage Spaces 8.0
Pool In Ground
Utilities Available Cable TV Available
Water Access N
Roof Type Composite
Accessibility None
Porch Deck(s), Patio(s)
Road Frontage Private
Total Parking Spaces 8
Garage Y
Building
Lot Description Other
Story 2
Foundation Concrete Perimeter
Sewer Public Sewer
Water Public
Architectural Style Raised Ranch/Rambler
Level or Stories 2
Additional Building Above Grade, Below Grade
Structure Type Brick,Dry Wall,Paneled Walls
New Construction N
Schools
High Schools Cumberland Valley
School District Cumberland Valley
Others
Senior Community No
Tax ID 10201844070
Ownership Fee Simple
SqFt Source Assessor
Security Features Smoke Detector
Acceptable Financing Conventional, Cash
Listing Terms Conventional, Cash
Financing Conventional,Cash
Special Listing Condition Standard
Read Less Info
Want to know what your home might be worth? Contact us for a FREE valuation!

Our team is ready to help you sell your home for the highest possible price ASAP

Bought with Stefanie Evans • Coldwell Banker Realty
GET MORE INFORMATION
Agent | License ID: 0225193218 - VA, 5003479 - MD
+1(703) 298-7037 | jason@jasonandbonnie.com






