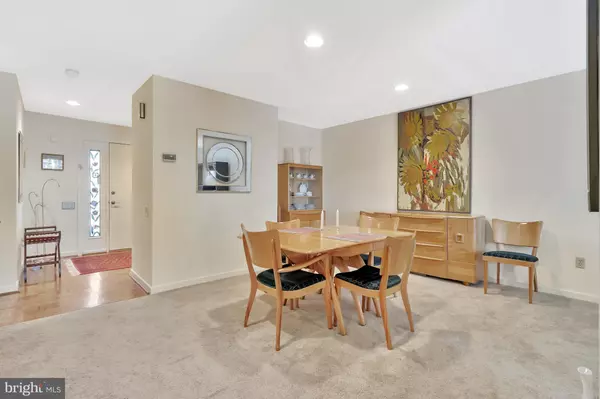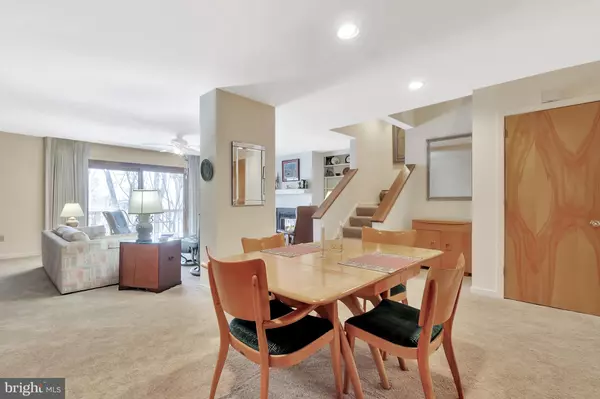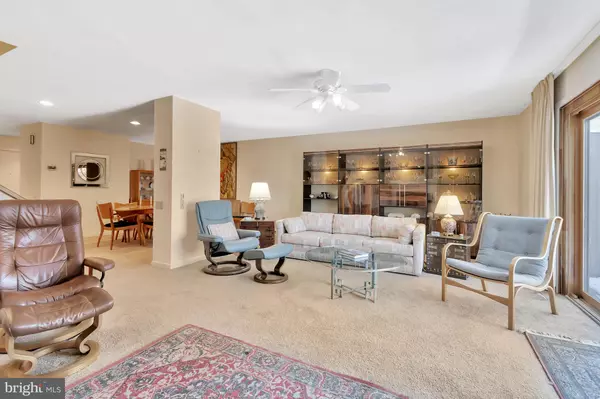$323,000
$310,000
4.2%For more information regarding the value of a property, please contact us for a free consultation.
3 Beds
3 Baths
2,425 SqFt
SOLD DATE : 04/09/2021
Key Details
Sold Price $323,000
Property Type Townhouse
Sub Type Interior Row/Townhouse
Listing Status Sold
Purchase Type For Sale
Square Footage 2,425 sqft
Price per Sqft $133
Subdivision Limestone Hills
MLS Listing ID DENC521450
Sold Date 04/09/21
Style Traditional
Bedrooms 3
Full Baths 2
Half Baths 1
HOA Fees $22/ann
HOA Y/N Y
Abv Grd Liv Area 2,425
Originating Board BRIGHT
Year Built 1986
Annual Tax Amount $3,544
Tax Year 2020
Lot Size 3,485 Sqft
Acres 0.08
Lot Dimensions 24 x 140
Property Description
Desirable townhome in popular community with access to outdoor trails and activities. From the moment you walk up the paver walk-way into the home it is obvious that this home was well maintained by the owner. The floor plan is spacious, open and bright. From the entry foyer the wood floors continue into the powder room & Kitchen. The first floor flows warmly from the full size Dining Room adjacent to the spacious Living Room with a cozy wood burning fireplace, built-in cabinetry & shelves, with an updated slider door to the deck! The peacefully located deck overlooking treed open space is the perfect place to enjoy the outdoors! The eat-in galley-style Kitchen is outfitted with ample cabinetry & counter space, a convection/self clean oven, a large recently updated refrigerator, and has loads of natural light pouring in from the skylight & windows! The 2nd floor has 2 spacious Bedrooms, the primary Bedroom has two walk-in closets and updated Bathroom and overlooks the treetops to open private space; the hall bath includes skylight and the conveniently located laundry closet. And, don't forget the 3rd level which can be used as a Bedroom, Office or as a SPACIOUS family room featuring skylights, a full-house attic fan for energy efficient cooling, and access to floored attic space. The unfinished basement provides plenty of storage space. Additional enhancements include replacement windows; insulated garage door; composite deck & stairs to yard; retractable awning over the deck with climate sensor programmable motor control ; HVAC (2016) and more. This home is being sold in as-is condition (Inspections for Buyers information only) and is immediately available. All appliances included; home can be sold fully furnished. Come see why you should make this YOUR new home!
Location
State DE
County New Castle
Area Elsmere/Newport/Pike Creek (30903)
Zoning NCPUD
Rooms
Other Rooms Living Room, Dining Room, Primary Bedroom, Bedroom 2, Bedroom 3, Kitchen
Basement Partial
Interior
Hot Water Electric
Heating Forced Air, Heat Pump - Electric BackUp
Cooling Central A/C
Fireplaces Number 1
Fireplace Y
Heat Source Electric
Laundry Upper Floor
Exterior
Parking Features Inside Access
Garage Spaces 1.0
Amenities Available Basketball Courts, Jog/Walk Path, Tot Lots/Playground
Water Access N
Roof Type Architectural Shingle
Accessibility None
Attached Garage 1
Total Parking Spaces 1
Garage Y
Building
Lot Description Backs to Trees
Story 3
Foundation Block
Sewer Public Sewer
Water Public
Architectural Style Traditional
Level or Stories 3
Additional Building Above Grade, Below Grade
New Construction N
Schools
Elementary Schools Cooke
Middle Schools Dupont H
High Schools Thomas Mckean
School District Red Clay Consolidated
Others
HOA Fee Include Common Area Maintenance,Management
Senior Community No
Tax ID 08-031.10-055
Ownership Fee Simple
SqFt Source Assessor
Security Features Security System
Special Listing Condition Standard
Read Less Info
Want to know what your home might be worth? Contact us for a FREE valuation!

Our team is ready to help you sell your home for the highest possible price ASAP

Bought with Vernell Wright • BHHS Fox & Roach-Concord
GET MORE INFORMATION
Agent | License ID: 0225193218 - VA, 5003479 - MD
+1(703) 298-7037 | jason@jasonandbonnie.com






