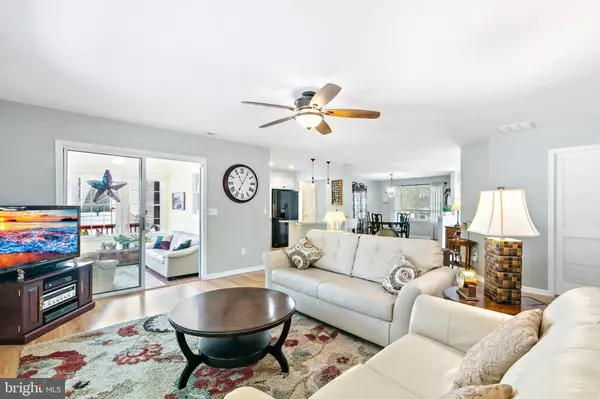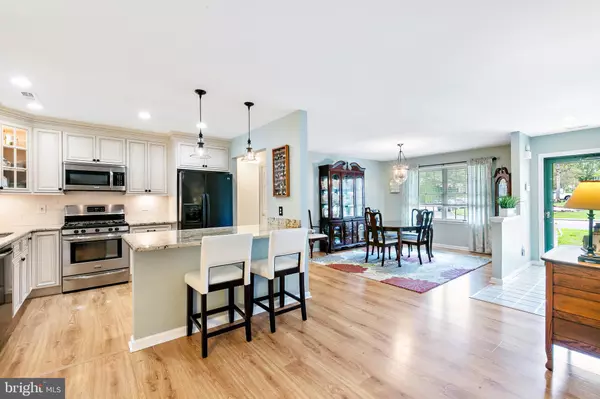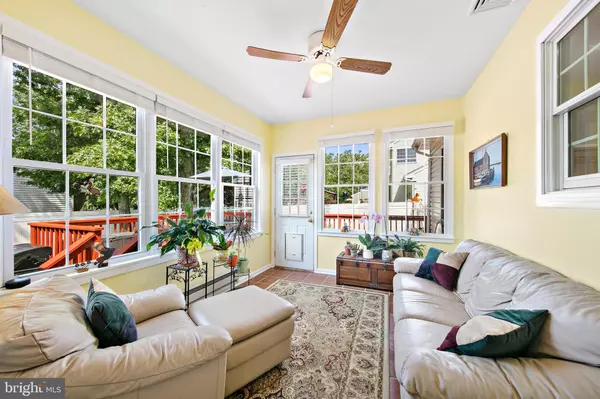$435,000
$375,000
16.0%For more information regarding the value of a property, please contact us for a free consultation.
3 Beds
2 Baths
1,548 SqFt
SOLD DATE : 07/29/2022
Key Details
Sold Price $435,000
Property Type Single Family Home
Sub Type Detached
Listing Status Sold
Purchase Type For Sale
Square Footage 1,548 sqft
Price per Sqft $281
Subdivision Ocean Acres
MLS Listing ID NJOC2010792
Sold Date 07/29/22
Style Ranch/Rambler
Bedrooms 3
Full Baths 2
HOA Y/N N
Abv Grd Liv Area 1,548
Originating Board BRIGHT
Year Built 1993
Annual Tax Amount $5,322
Tax Year 2021
Lot Size 0.253 Acres
Acres 0.25
Lot Dimensions 100.00 x 110.00
Property Description
LOVE AND CARE are the hallmarks of this 3 bedroom, 2 bath stunner located on a corner 100x110 lot with sidewalks in this gracious family-oriented neighborhood. Carefully maintained, this model perfect sprawling ranch boasts a split floor plan with centrally located living/kitchen/dining area designed for your entertaining pleasures. The decorator-built kitchen offers granite tops, tile backsplash, antique glazed cabinetry, Frigidaire stainless steel appliances, along with a breakfast bar for those impromptu meals. The 4-Season porch is the perfect year-round setting for a quiet afternoon of reading. Party all summer on the backyard decking enhanced with vinyl fencing, bordering trees and shrubbery, providing a private and tranquil setting for those afternoon barbecues while big enough for a pool if you so desire. The primary bedroom with ensuite bath is situated for privacy and offers custom tiled walk-in shower with pebble flooring, Kohler fixtures, vanity, and tile flooring, along with 2 double closets. The attached 1.5 car garage solves all your storage needs, along with 2 driveways for ample parking or dry-docking your boat. If you want a home that reflects care and pride, along with easy maintenance and move-in ready, call now and delight later!
Location
State NJ
County Ocean
Area Stafford Twp (21531)
Zoning R90
Rooms
Main Level Bedrooms 3
Interior
Interior Features Attic, Breakfast Area, Carpet, Ceiling Fan(s), Dining Area, Floor Plan - Open, Kitchen - Gourmet, Primary Bath(s), Recessed Lighting, Sprinkler System, Stall Shower, Tub Shower, Upgraded Countertops, Wainscotting, Window Treatments
Hot Water Natural Gas
Heating Forced Air
Cooling Ceiling Fan(s), Central A/C
Flooring Ceramic Tile, Carpet, Laminate Plank
Equipment Built-In Microwave, Dishwasher, Disposal, Dryer - Front Loading, Icemaker, Oven/Range - Gas, Refrigerator, Stainless Steel Appliances, Washer, Water Heater
Furnishings No
Fireplace N
Window Features Double Hung,Screens
Appliance Built-In Microwave, Dishwasher, Disposal, Dryer - Front Loading, Icemaker, Oven/Range - Gas, Refrigerator, Stainless Steel Appliances, Washer, Water Heater
Heat Source Natural Gas
Laundry Main Floor
Exterior
Exterior Feature Deck(s), Patio(s), Enclosed, Porch(es), Wrap Around
Parking Features Additional Storage Area, Garage Door Opener, Garage - Front Entry, Garage - Side Entry, Inside Access, Oversized
Garage Spaces 5.0
Water Access N
Roof Type Architectural Shingle
Accessibility 2+ Access Exits
Porch Deck(s), Patio(s), Enclosed, Porch(es), Wrap Around
Attached Garage 1
Total Parking Spaces 5
Garage Y
Building
Lot Description Corner, Landscaping
Story 1
Foundation Block, Crawl Space
Sewer Public Sewer
Water Public
Architectural Style Ranch/Rambler
Level or Stories 1
Additional Building Above Grade, Below Grade
Structure Type Cathedral Ceilings,Dry Wall
New Construction N
Schools
School District Southern Regional Schools
Others
Senior Community No
Tax ID 31-00044 167-00009
Ownership Fee Simple
SqFt Source Assessor
Special Listing Condition Standard
Read Less Info
Want to know what your home might be worth? Contact us for a FREE valuation!

Our team is ready to help you sell your home for the highest possible price ASAP

Bought with Non Member • Metropolitan Regional Information Systems, Inc.
"My job is to find and attract mastery-based agents to the office, protect the culture, and make sure everyone is happy! "
GET MORE INFORMATION






