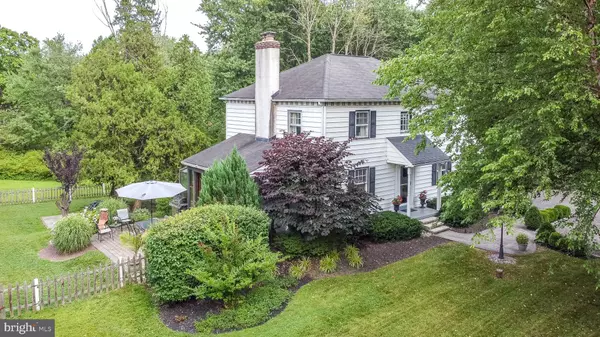$425,000
$419,000
1.4%For more information regarding the value of a property, please contact us for a free consultation.
3 Beds
2 Baths
1,770 SqFt
SOLD DATE : 09/15/2022
Key Details
Sold Price $425,000
Property Type Single Family Home
Sub Type Detached
Listing Status Sold
Purchase Type For Sale
Square Footage 1,770 sqft
Price per Sqft $240
MLS Listing ID PABU2031240
Sold Date 09/15/22
Style Colonial
Bedrooms 3
Full Baths 1
Half Baths 1
HOA Y/N N
Abv Grd Liv Area 1,770
Originating Board BRIGHT
Year Built 1941
Annual Tax Amount $4,020
Tax Year 2021
Lot Size 1.419 Acres
Acres 1.42
Lot Dimensions 0.00 x 0.00
Property Description
Surrounded by a peaceful 1.42 acre lot, this 3 bedroom 1 bath Colonial home was built in 1943 and is located in the award-winning Central Bucks School District. The classic floorplan offers a large living room and dining room on either side of the center hall entrance foyer with wood flooring. The large living room features recessed shelving with curved millwork and a wood-burning fireplace with slate hearth and mantel. A glass paned door provides access to the 4-season sunroom with greenhouse windows and 2 sets of sliding glass doors. The dining room offers built-in corner cabinets to store serving pieces and is adjacent to the kitchen for easy entertaining. The kitchen is outfitted with lots of cabinets and counterspace, and just around the corner is a large pantry or even a small breakfast room. The first floor study/office is conveniently located, and a powder room completes the main level. A spindled staircase with wood banister leads up to the second floor. Here, three generously sized bedrooms offer occupants ample closet space and share the full bathroom accessed from the hallway. Outdoor living spaces include an EP Henry paver patio that overlooks the fenced-in area with serene landscaping and natural views beyond. An oversized 1-car garage has extra room for gardening equipment. Even more storage areas may be found in the attic or full basement with laundry. Just a few minutes drive into historic downtown Doylestown with parks, museums, and cultural events. Nearby shopping and public transportation make this a highly sought-after location. Sellers are offering the new homeowner extra peace of mind by including a one-year 2-10 Home Warranty. Make your appointment today!
Location
State PA
County Bucks
Area Warrington Twp (10150)
Zoning RA
Rooms
Other Rooms Living Room, Dining Room, Primary Bedroom, Bedroom 2, Bedroom 3, Kitchen, Breakfast Room, Office, Solarium
Basement Full, Unfinished
Interior
Interior Features Formal/Separate Dining Room, Carpet, Ceiling Fan(s), Attic
Hot Water Electric
Heating Forced Air
Cooling Central A/C, Ceiling Fan(s)
Flooring Wood, Vinyl, Tile/Brick, Carpet
Fireplaces Number 1
Equipment Built-In Microwave, Dishwasher, Oven/Range - Electric
Fireplace Y
Appliance Built-In Microwave, Dishwasher, Oven/Range - Electric
Heat Source Oil
Laundry Basement
Exterior
Exterior Feature Patio(s), Porch(es)
Parking Features Garage - Front Entry
Garage Spaces 1.0
Water Access N
Roof Type Pitched,Shingle
Accessibility None
Porch Patio(s), Porch(es)
Attached Garage 1
Total Parking Spaces 1
Garage Y
Building
Story 2
Foundation Slab
Sewer On Site Septic
Water Well
Architectural Style Colonial
Level or Stories 2
Additional Building Above Grade, Below Grade
New Construction N
Schools
Elementary Schools Mill Creek
Middle Schools Unami
High Schools Central Bucks High School South
School District Central Bucks
Others
Senior Community No
Tax ID 50-004-081-001
Ownership Fee Simple
SqFt Source Estimated
Acceptable Financing Conventional, Cash, FHA, VA
Listing Terms Conventional, Cash, FHA, VA
Financing Conventional,Cash,FHA,VA
Special Listing Condition Standard
Read Less Info
Want to know what your home might be worth? Contact us for a FREE valuation!

Our team is ready to help you sell your home for the highest possible price ASAP

Bought with William Martin • RE/MAX Action Realty-Horsham
GET MORE INFORMATION
Agent | License ID: 0225193218 - VA, 5003479 - MD
+1(703) 298-7037 | jason@jasonandbonnie.com






