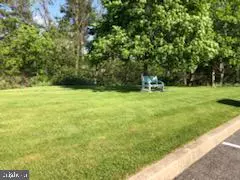$295,000
$295,000
For more information regarding the value of a property, please contact us for a free consultation.
2 Beds
3 Baths
2,472 SqFt
SOLD DATE : 06/27/2022
Key Details
Sold Price $295,000
Property Type Condo
Sub Type Condo/Co-op
Listing Status Sold
Purchase Type For Sale
Square Footage 2,472 sqft
Price per Sqft $119
Subdivision Equine Meadows
MLS Listing ID PAYK2022606
Sold Date 06/27/22
Style Villa,Traditional
Bedrooms 2
Full Baths 3
Condo Fees $195/mo
HOA Y/N Y
Abv Grd Liv Area 1,472
Originating Board BRIGHT
Year Built 2002
Annual Tax Amount $5,200
Tax Year 2022
Property Description
Enjoy over 2400 square feet of living space in this end unit, 55+ condo at Equine Meadows. This lovely neighborhood features a Community Center with a pond, indoor pool, and community rooms. The home includes 2 bedrooms and 2 full bathrooms on the main floor, with an additional full bath on the lower level. The large living room leads into the dining room, spacious kitchen, small den, and out to the private deck with a view of trees. The expansive lower-level family room has a gas fireplace and sliding doors to the patio and backyard. This level also includes a wonderful workshop /storage space and a bonus room that is currently used as an occasional bedroom but would make a great private office. There is more storage space in the attic. This condo has a 2-car garage and lots of parking and green space for your convenience and enjoyment.
Location
State PA
County York
Area York Twp (15254)
Zoning RESIDENTIAL
Rooms
Other Rooms Living Room, Dining Room, Bedroom 2, Kitchen, Family Room, Den, Bedroom 1, Laundry, Full Bath
Basement Full
Main Level Bedrooms 2
Interior
Interior Features Combination Dining/Living, Breakfast Area
Hot Water Natural Gas
Heating Forced Air
Cooling Central A/C
Flooring Carpet, Hardwood, Vinyl
Fireplaces Number 1
Fireplaces Type Gas/Propane
Equipment Built-In Microwave, Dishwasher, Dryer, Oven/Range - Electric, Refrigerator, Washer
Fireplace Y
Window Features Insulated
Appliance Built-In Microwave, Dishwasher, Dryer, Oven/Range - Electric, Refrigerator, Washer
Heat Source Natural Gas
Laundry Main Floor
Exterior
Exterior Feature Porch(es), Deck(s), Patio(s)
Parking Features Garage - Front Entry, Built In, Garage Door Opener
Garage Spaces 2.0
Amenities Available Swimming Pool, Other
Water Access N
View Garden/Lawn, Creek/Stream, Trees/Woods
Roof Type Shingle,Asphalt
Accessibility Level Entry - Main
Porch Porch(es), Deck(s), Patio(s)
Attached Garage 2
Total Parking Spaces 2
Garage Y
Building
Lot Description Level
Story 1
Foundation Active Radon Mitigation
Sewer Public Sewer
Water Public
Architectural Style Villa, Traditional
Level or Stories 1
Additional Building Above Grade, Below Grade
New Construction N
Schools
Middle Schools Dallastown Area
High Schools Dallastown Area
School District Dallastown Area
Others
Pets Allowed Y
HOA Fee Include Insurance,Trash,Reserve Funds,Recreation Facility,Ext Bldg Maint,Snow Removal,Lawn Maintenance
Senior Community Yes
Age Restriction 55
Tax ID 54-000-HK-0002-00-C0254
Ownership Condominium
Security Features Smoke Detector,Security System
Acceptable Financing Conventional, Cash
Listing Terms Conventional, Cash
Financing Conventional,Cash
Special Listing Condition Standard
Pets Allowed Number Limit
Read Less Info
Want to know what your home might be worth? Contact us for a FREE valuation!

Our team is ready to help you sell your home for the highest possible price ASAP

Bought with Abby Fishel • Keller Williams Keystone Realty
GET MORE INFORMATION
Agent | License ID: 0225193218 - VA, 5003479 - MD
+1(703) 298-7037 | jason@jasonandbonnie.com






