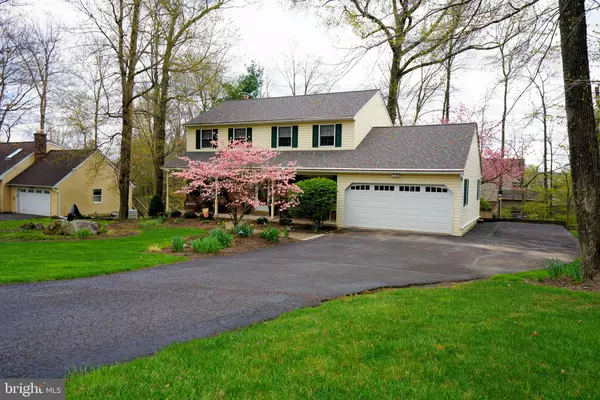$451,000
$435,000
3.7%For more information regarding the value of a property, please contact us for a free consultation.
3 Beds
3 Baths
2,332 SqFt
SOLD DATE : 08/11/2022
Key Details
Sold Price $451,000
Property Type Single Family Home
Sub Type Detached
Listing Status Sold
Purchase Type For Sale
Square Footage 2,332 sqft
Price per Sqft $193
Subdivision Ridge Run
MLS Listing ID PABU2027054
Sold Date 08/11/22
Style Colonial
Bedrooms 3
Full Baths 2
Half Baths 1
HOA Y/N N
Abv Grd Liv Area 2,332
Originating Board BRIGHT
Year Built 1987
Annual Tax Amount $5,942
Tax Year 2021
Lot Size 0.345 Acres
Acres 0.35
Lot Dimensions 85.00 x
Property Description
Welcome home to this refreshing and expanded colonial on 0.35 landscaped Acres with mature trees. With 2,332 sq ft of gracious living area, including 3 Bedrooms, 2.5 Baths, and a 2-Car Garage, this traditional layout has been improved from the original, with an expanded Dining Room, and elevated sunroom style Family Room. The first floor boasts Hardwood Flooring throughout the Foyer, Living, Dining, Kitchen, Laundry, and Power Rooms, with carpeting in the front Study and Family Room. Additional features include recessed lighting, skylights, central vacuum, an upgraded Kitchen with Quartz countertops, tile backsplash, under cabinet lighting, pantry, and eat-in kitchen with a bay window overlooking the backyard gardens, all under a New Roof! Upstairs, is the Primary Bedroom with a Walk-In Closet and attached Primary Bath with Stall Shower, two additional Bedrooms with an abundance of natural light, and the hall Bathroom. The partial daylight Basement has two storage rooms, a large main area to leave open or finish, and a utility sink next to the door leading to the outside patio. Exit the Kitchen or Family Room to the elevated Deck (great for grilling!), down the stairs to the paver patio, level with the walk-out Basement. There is additional storage under the Family Room and the outside shed. This is a great home and property nestled amongst the trees with close proximity to downtown Sellersville and Perkasie, as well as Routes 309, 563, 152, 113, and 313.
Location
State PA
County Bucks
Area East Rockhill Twp (10112)
Zoning R1
Rooms
Other Rooms Living Room, Dining Room, Primary Bedroom, Bedroom 2, Bedroom 3, Kitchen, Family Room, Basement, Study
Basement Daylight, Partial, Outside Entrance
Interior
Hot Water Electric
Heating Central
Cooling Central A/C
Flooring Carpet, Hardwood, Laminated
Furnishings No
Fireplace N
Heat Source Oil
Laundry Main Floor
Exterior
Parking Features Garage - Front Entry, Inside Access
Garage Spaces 8.0
Water Access N
Roof Type Shingle
Accessibility None
Attached Garage 2
Total Parking Spaces 8
Garage Y
Building
Story 2
Foundation Block, Slab
Sewer Public Sewer
Water Public
Architectural Style Colonial
Level or Stories 2
Additional Building Above Grade, Below Grade
Structure Type Dry Wall
New Construction N
Schools
School District Pennridge
Others
Senior Community No
Tax ID 12-020-018
Ownership Fee Simple
SqFt Source Assessor
Horse Property N
Special Listing Condition Standard
Read Less Info
Want to know what your home might be worth? Contact us for a FREE valuation!

Our team is ready to help you sell your home for the highest possible price ASAP

Bought with Cheryl M Smith • Keller Williams Real Estate-Montgomeryville
GET MORE INFORMATION
Agent | License ID: 0225193218 - VA, 5003479 - MD
+1(703) 298-7037 | jason@jasonandbonnie.com






