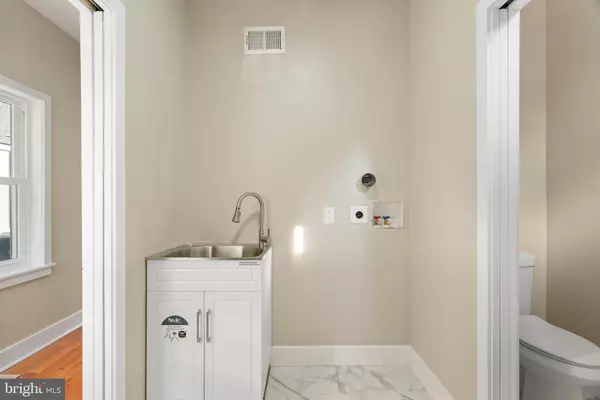$425,000
$425,000
For more information regarding the value of a property, please contact us for a free consultation.
3 Beds
3 Baths
2,200 SqFt
SOLD DATE : 10/28/2022
Key Details
Sold Price $425,000
Property Type Single Family Home
Sub Type Twin/Semi-Detached
Listing Status Sold
Purchase Type For Sale
Square Footage 2,200 sqft
Price per Sqft $193
Subdivision Mt Airy (West)
MLS Listing ID PAPH2097064
Sold Date 10/28/22
Style Straight Thru
Bedrooms 3
Full Baths 2
Half Baths 1
HOA Y/N N
Abv Grd Liv Area 1,950
Originating Board BRIGHT
Year Built 1926
Annual Tax Amount $1,600
Tax Year 2022
Lot Dimensions 20.00 x 118.00
Property Description
***Curb Appeal Galore***
This home is unique, it has TWO coveted off-street parking spaces, a large portion of it is new construction and the balance was 100% renovated, all work permitted.
The main floor is open with 9.5 feet high ceiling throughout, along with a great fireplace to enjoy on the cool fall days. The kitchen is a cook's dream - perfect for entertaining with stainless steel appliances and a gorgeous tile backsplash, plenty of cabinets with a peninsula island and eating space. The laundry and main floor power room are located conveniently at the rear of the house. The second level has the owner's bedroom, bath, and an amazing walk-in closet. Another key highlight on this level, is huge balcony off the bedroom.
The upper level has two nice sized bedrooms and a full bath. In addition, another balcony off this room makes it a perfect space to work from home- perfect for fresh air, privacy, and relaxation. The basement is partially finished good for playroom or storage.
This house is all about style and convenience, with hardwood floors, quartz countertops, large closets, wide hallways, and a high efficiency heating and cooling system. It boasts quality windows for plenty of light. Mount Airy is known for its diverse community and varied architectural styles. The cobbled Germantown Avenue, with its charming shops, cafes and bakeries runs through the area. Young American Hard Cider and Tasting Room not to mention all the many choices when you hit Mt. Airy's Germantown Ave business district where you can grab a coffee, hit the gym or stop in the shops and restaurants. A stone's throw to the library, supermarket, ball fields, and public transportation. Close to the Wissahickon Creek and trails for hiking, biking and horseback riding. The home enjoys easy access to major roads for an easy drive to Center City. Several art galleries dot the neighborhood, and the English-style Arbury Arboretum has flowering meadows and a secret garden. This location and price can't be beat, so set up your showing today! For GPS use address: 43 W. Duval St.
Location
State PA
County Philadelphia
Area 19144 (19144)
Zoning RSA3
Direction East
Rooms
Other Rooms Living Room, Dining Room, Kitchen
Basement Connecting Stairway, Daylight, Partial, Improved, Partially Finished, Poured Concrete
Interior
Interior Features Kitchen - Eat-In
Hot Water Natural Gas
Heating Forced Air
Cooling Central A/C
Flooring Hardwood, Tile/Brick
Fireplaces Number 1
Fireplaces Type Electric
Equipment Dishwasher, Disposal, Oven - Self Cleaning, Range Hood, Refrigerator, Stainless Steel Appliances, Water Heater
Fireplace Y
Appliance Dishwasher, Disposal, Oven - Self Cleaning, Range Hood, Refrigerator, Stainless Steel Appliances, Water Heater
Heat Source None
Laundry Main Floor
Exterior
Exterior Feature Porch(es), Balconies- Multiple
Garage Spaces 2.0
Utilities Available Natural Gas Available, Cable TV
Water Access N
Roof Type Flat
Accessibility None
Porch Porch(es), Balconies- Multiple
Total Parking Spaces 2
Garage N
Building
Story 3
Foundation Brick/Mortar
Sewer Public Sewer
Water Public
Architectural Style Straight Thru
Level or Stories 3
Additional Building Above Grade, Below Grade
Structure Type 9'+ Ceilings,Dry Wall,High
New Construction N
Schools
School District The School District Of Philadelphia
Others
Pets Allowed Y
Senior Community No
Tax ID 593113600
Ownership Other
Acceptable Financing Cash, Conventional, FHA, Private, VA
Horse Property N
Listing Terms Cash, Conventional, FHA, Private, VA
Financing Cash,Conventional,FHA,Private,VA
Special Listing Condition Standard
Pets Allowed No Pet Restrictions
Read Less Info
Want to know what your home might be worth? Contact us for a FREE valuation!

Our team is ready to help you sell your home for the highest possible price ASAP

Bought with Barnett Pearlstein • United Real Estate
GET MORE INFORMATION
Agent | License ID: 0225193218 - VA, 5003479 - MD
+1(703) 298-7037 | jason@jasonandbonnie.com






