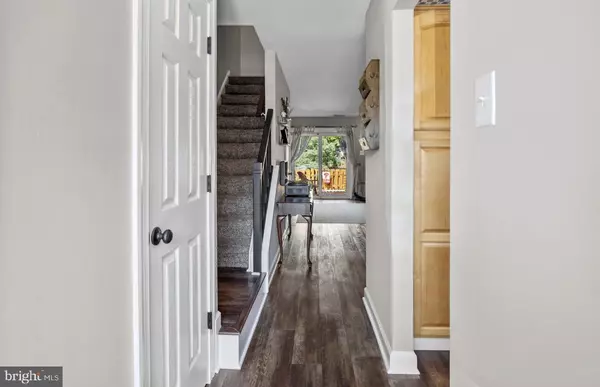$282,500
$275,000
2.7%For more information regarding the value of a property, please contact us for a free consultation.
2 Beds
2 Baths
1,080 SqFt
SOLD DATE : 10/20/2022
Key Details
Sold Price $282,500
Property Type Townhouse
Sub Type Interior Row/Townhouse
Listing Status Sold
Purchase Type For Sale
Square Footage 1,080 sqft
Price per Sqft $261
Subdivision Saw Mill Valley
MLS Listing ID PAMC2051050
Sold Date 10/20/22
Style Contemporary,Straight Thru
Bedrooms 2
Full Baths 1
Half Baths 1
HOA Fees $188/mo
HOA Y/N Y
Abv Grd Liv Area 1,080
Originating Board BRIGHT
Year Built 1984
Annual Tax Amount $2,834
Tax Year 2022
Lot Size 774 Sqft
Acres 0.02
Lot Dimensions 15.00 x 0.00
Property Description
Welcome to Sawyers Creek! Your future home awaits for you in a beautiful community full of trails, animals and friendly neighbors. Here you have a 2 bedroom, 1 1/2 bath interior townhome. Downstairs has all new LVP wood flooring that runs from the front door, through the kitchen and to the living area for a seamless room to room transition. There is a working wood burning fireplace with up to date floor to ceiling barn wood surrounding the mantel. Kitchen has plenty of cabinets for extra storage and design. Fencing surrounding the half brick patio was installed in 2021 and freshly stained this summer of 2022. As you approach the second floor, you'll be greeted with a custom glass tile wall design along with new LVP wood flooring underlaying the washer and dryer. In addition, there is extra storage space in the attic that can be accessed by pull down stairs. Whole house, excluding the kitchen, has been freshly painted for that turn key finish. Schedule a showing today!
Location
State PA
County Montgomery
Area Horsham Twp (10636)
Zoning R5
Rooms
Main Level Bedrooms 2
Interior
Interior Features Attic, Combination Dining/Living, Floor Plan - Open, Kitchen - Country, Skylight(s), Tub Shower
Hot Water Electric
Heating Forced Air
Cooling Central A/C
Flooring Carpet, Luxury Vinyl Plank, Tile/Brick
Fireplaces Number 1
Fireplaces Type Corner, Fireplace - Glass Doors, Mantel(s), Stone, Wood
Equipment Built-In Microwave, Dishwasher, Dryer - Electric, Disposal, Freezer, Oven - Self Cleaning, Oven/Range - Electric, Refrigerator, Washer
Furnishings No
Fireplace Y
Appliance Built-In Microwave, Dishwasher, Dryer - Electric, Disposal, Freezer, Oven - Self Cleaning, Oven/Range - Electric, Refrigerator, Washer
Heat Source Electric
Laundry Upper Floor
Exterior
Exterior Feature Brick, Patio(s), Enclosed
Garage Spaces 1.0
Parking On Site 1
Fence Wood
Amenities Available Bike Trail, Common Grounds, Jog/Walk Path, Reserved/Assigned Parking, Tot Lots/Playground
Water Access N
Accessibility None
Porch Brick, Patio(s), Enclosed
Total Parking Spaces 1
Garage N
Building
Lot Description Backs - Open Common Area, Partly Wooded
Story 2.5
Foundation Slab
Sewer Public Sewer
Water Public
Architectural Style Contemporary, Straight Thru
Level or Stories 2.5
Additional Building Above Grade, Below Grade
New Construction N
Schools
Middle Schools Keith Valley
High Schools Hatboro-Horsham
School District Hatboro-Horsham
Others
HOA Fee Include Common Area Maintenance,Lawn Maintenance,Management,Snow Removal,Trash
Senior Community No
Tax ID 36-00-11666-925
Ownership Fee Simple
SqFt Source Assessor
Special Listing Condition Standard
Read Less Info
Want to know what your home might be worth? Contact us for a FREE valuation!

Our team is ready to help you sell your home for the highest possible price ASAP

Bought with Lindsay Elizabeth Betz • Quinn & Wilson, Inc.
GET MORE INFORMATION
Agent | License ID: 0225193218 - VA, 5003479 - MD
+1(703) 298-7037 | jason@jasonandbonnie.com






