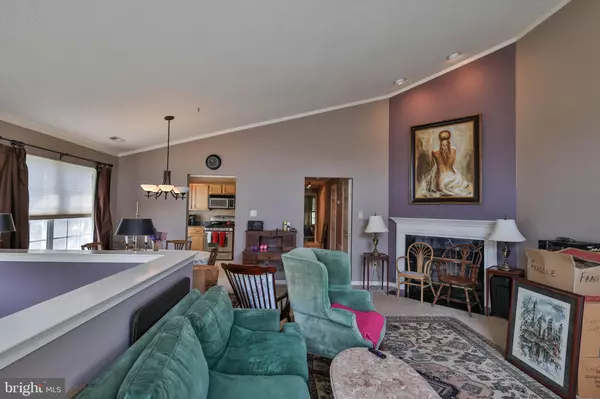$222,500
$249,000
10.6%For more information regarding the value of a property, please contact us for a free consultation.
2 Beds
2 Baths
1,311 SqFt
SOLD DATE : 08/10/2022
Key Details
Sold Price $222,500
Property Type Condo
Sub Type Condo/Co-op
Listing Status Sold
Purchase Type For Sale
Square Footage 1,311 sqft
Price per Sqft $169
Subdivision Society Hill
MLS Listing ID PANH2002524
Sold Date 08/10/22
Style Colonial
Bedrooms 2
Full Baths 2
Condo Fees $235/mo
HOA Y/N N
Abv Grd Liv Area 1,311
Originating Board BRIGHT
Year Built 1993
Annual Tax Amount $3,093
Tax Year 2021
Lot Dimensions 0.00 x 0.00
Property Description
INVESTORS ONLY! (active lease till March 31, 2023) or CASH Offer for Owner Occupied. Great investment opportunity in the sought-after Society Hill! 2 bedroom/2 bathroom second floor end-unit condo w/ balcony. Open concept with cathedral ceilings, spacious L-shaped dining room/living room with gas fireplace and access to balcony. Eat-in kitchen. Society Hill offers a clubhouse, pool, tennis courts and playground. Monthly HOA fee is $235/month. Great location minutes to 78, Lehigh Valley and St. Luke's Hospital Centers, Lehigh University and major shopping areas. Provides one assigned parking space and plenty of overflow parking.
Location
State PA
County Northampton
Area Lower Saucon Twp (12419)
Zoning UR
Rooms
Other Rooms Dining Room, Primary Bedroom, Bedroom 2, Kitchen, Family Room, Laundry, Primary Bathroom, Full Bath
Main Level Bedrooms 2
Interior
Interior Features Carpet, Ceiling Fan(s), Dining Area, Floor Plan - Open, Kitchen - Eat-In
Hot Water Natural Gas
Heating Forced Air
Cooling Central A/C
Fireplaces Number 1
Equipment Built-In Range, Built-In Microwave, Dishwasher, Washer, Refrigerator, Stainless Steel Appliances, Dryer
Fireplace Y
Appliance Built-In Range, Built-In Microwave, Dishwasher, Washer, Refrigerator, Stainless Steel Appliances, Dryer
Heat Source Natural Gas
Laundry Main Floor
Exterior
Garage Spaces 1.0
Utilities Available Water Available, Sewer Available, Electric Available, Natural Gas Available, Cable TV Available, Phone Available
Amenities Available Club House, Common Grounds, Fitness Center, Jog/Walk Path, Tennis Courts, Pool - Outdoor
Water Access N
Roof Type Asphalt
Accessibility None
Total Parking Spaces 1
Garage N
Building
Story 1
Unit Features Garden 1 - 4 Floors
Sewer Public Sewer
Water Public
Architectural Style Colonial
Level or Stories 1
Additional Building Above Grade, Below Grade
New Construction N
Schools
School District Saucon Valley
Others
Pets Allowed Y
HOA Fee Include All Ground Fee,Common Area Maintenance,Water,Trash,Snow Removal,Sewer,Pool(s),Management,Lawn Care Front,Lawn Care Rear,Lawn Care Side
Senior Community No
Tax ID Q7SW4-1-3A2-0719
Ownership Condominium
Acceptable Financing Cash, Conventional
Listing Terms Cash, Conventional
Financing Cash,Conventional
Special Listing Condition Standard
Pets Allowed Case by Case Basis
Read Less Info
Want to know what your home might be worth? Contact us for a FREE valuation!

Our team is ready to help you sell your home for the highest possible price ASAP

Bought with Non Member • Non Subscribing Office
GET MORE INFORMATION
Agent | License ID: 0225193218 - VA, 5003479 - MD
+1(703) 298-7037 | jason@jasonandbonnie.com






