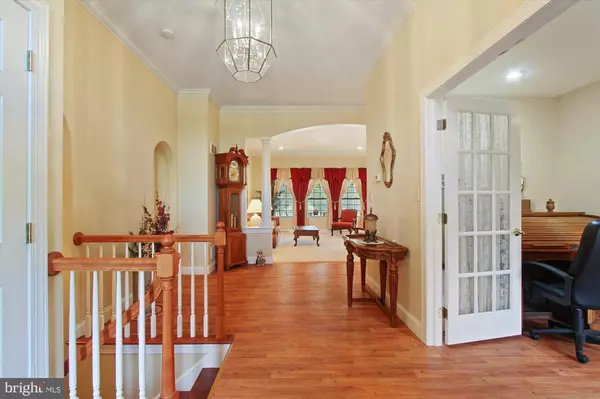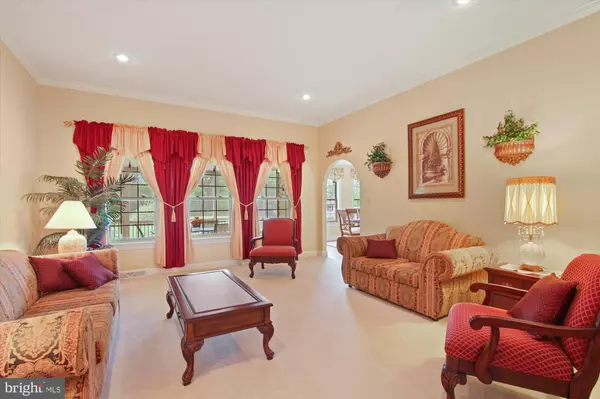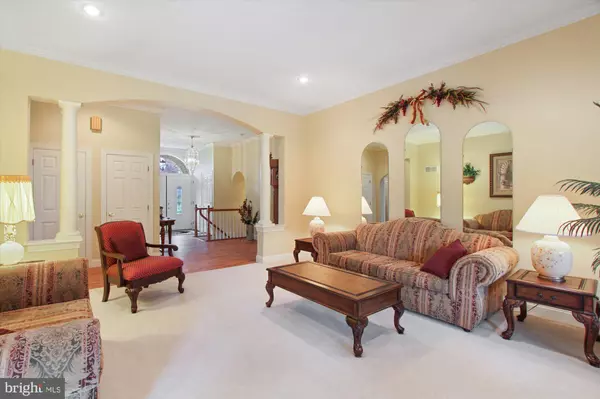$539,000
$579,900
7.1%For more information regarding the value of a property, please contact us for a free consultation.
4 Beds
4 Baths
4,084 SqFt
SOLD DATE : 07/15/2022
Key Details
Sold Price $539,000
Property Type Single Family Home
Sub Type Detached
Listing Status Sold
Purchase Type For Sale
Square Footage 4,084 sqft
Price per Sqft $131
Subdivision Spring Garden
MLS Listing ID PAYK2022070
Sold Date 07/15/22
Style Contemporary
Bedrooms 4
Full Baths 2
Half Baths 2
HOA Y/N N
Abv Grd Liv Area 2,367
Originating Board BRIGHT
Year Built 2007
Annual Tax Amount $9,587
Tax Year 2021
Lot Size 1.150 Acres
Acres 1.15
Property Description
Homes like this rarely come onto the market and you are lucky enough to have an opportunity to make this one yours. Nestled in the rolling hills, here's your opportunity to live a country lifestyle while being just minutes from all the conveniences. This unique custom built stone and brick ranch style home, with a oversized 2 car garage, is situated within the York Suburban School district, has great access to the I-83, and is set on a private 1.15 acre lot. Inside you will love the convenient layout with round edged arches throughout, granite countertops, beautiful cabinets with self closing drawers and pull out shelves, a huge pantry with pull out shelves, a spice rack, and other extras you'll fall in love with. The huge 1st floor laundry, with a wall of natural light, welcomes plants and doubles as a craft and sewing room. The outside entrance opens to the porch with a convenient pulley wash line. The dining room opens to a screened in room for summer entertaining and bird watching. The 4th bedroom is currently being used as an office; a closet just needs to be completed, 2 full bathrooms, plus 2 half bathrooms, make for a comfortable lifestyle. The spacious primary bathroom is equipped with a beautiful walk-in shower and a standalone soaking tub where you can soak away all the cares of the world. Downstairs you will find a fully finished basement with superior walls and a kitchen /bar. The basement has an outside entrance, a workshop room, and a rain water reclamation room where rain water is supplied to outside hydrants. Your outside plants will never suffer drought. The backyard offers a utility shed with a fenced in area for garden or pets. Your dog, cat, chickens or goat will love the open space. This dream home will not be on the market long so be sure you get your showing booked today!
Location
State PA
County York
Area Spring Garden Twp (15248)
Zoning RESIDENTIAL
Rooms
Other Rooms Living Room, Dining Room, Primary Bedroom, Bedroom 2, Bedroom 3, Bedroom 4, Kitchen, Family Room, Laundry, Recreation Room, Bathroom 2, Primary Bathroom, Half Bath
Basement Fully Finished, Heated, Outside Entrance, Interior Access, Poured Concrete
Main Level Bedrooms 4
Interior
Interior Features 2nd Kitchen, Bar, Breakfast Area, Carpet, Combination Kitchen/Dining, Crown Moldings, Dining Area, Entry Level Bedroom, Flat, Formal/Separate Dining Room, Kitchen - Eat-In, Kitchen - Table Space, Kitchen - Island, Pantry, Primary Bath(s), Recessed Lighting, Soaking Tub, Store/Office, Tub Shower, Wet/Dry Bar, Window Treatments
Hot Water Electric, Instant Hot Water
Cooling Central A/C
Equipment Built-In Microwave, Dishwasher, Dryer, Oven/Range - Electric, Refrigerator, Washer, Water Heater
Fireplace N
Appliance Built-In Microwave, Dishwasher, Dryer, Oven/Range - Electric, Refrigerator, Washer, Water Heater
Heat Source Electric
Laundry Has Laundry, Main Floor
Exterior
Exterior Feature Patio(s), Porch(es), Screened
Parking Features Built In, Covered Parking, Garage - Side Entry
Garage Spaces 4.0
Utilities Available Electric Available, Water Available
Water Access N
Roof Type Shingle
Accessibility None
Porch Patio(s), Porch(es), Screened
Attached Garage 2
Total Parking Spaces 4
Garage Y
Building
Lot Description Cleared, Front Yard, Landscaping, Private, Rear Yard, Rural, Secluded
Story 1
Foundation Slab
Sewer On Site Septic
Water Rainwater Harvesting, Public
Architectural Style Contemporary
Level or Stories 1
Additional Building Above Grade, Below Grade
New Construction N
Schools
High Schools York Suburban
School District York Suburban
Others
Senior Community No
Tax ID 48-000-31-0009-E0-00000
Ownership Fee Simple
SqFt Source Assessor
Acceptable Financing Cash, Conventional, FHA, VA
Listing Terms Cash, Conventional, FHA, VA
Financing Cash,Conventional,FHA,VA
Special Listing Condition Standard
Read Less Info
Want to know what your home might be worth? Contact us for a FREE valuation!

Our team is ready to help you sell your home for the highest possible price ASAP

Bought with Brahmii Lagrutta-Marcano • Berkshire Hathaway HomeServices Homesale Realty
GET MORE INFORMATION
Agent | License ID: 0225193218 - VA, 5003479 - MD
+1(703) 298-7037 | jason@jasonandbonnie.com






