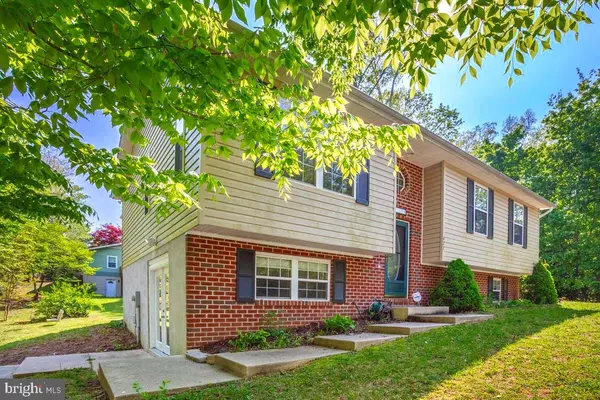$340,000
$339,900
For more information regarding the value of a property, please contact us for a free consultation.
4 Beds
3 Baths
2,192 SqFt
SOLD DATE : 06/29/2022
Key Details
Sold Price $340,000
Property Type Single Family Home
Sub Type Detached
Listing Status Sold
Purchase Type For Sale
Square Footage 2,192 sqft
Price per Sqft $155
Subdivision Chesapeake Ranch Estates
MLS Listing ID MDCA2004880
Sold Date 06/29/22
Style Split Foyer
Bedrooms 4
Full Baths 3
HOA Fees $25/ann
HOA Y/N Y
Abv Grd Liv Area 1,164
Originating Board BRIGHT
Year Built 2004
Annual Tax Amount $2,780
Tax Year 2021
Lot Size 10,890 Sqft
Acres 0.25
Property Description
Welcome Home to 427 Buffalo Road. This 4 Bed, 3 Full Bath Split Level Home is Perfectly Laid Out to Accommodate and Enjoy over 2000 sq ft of Living Space Inside. Open the Sliding Glass Doors Off the Kitchen and Step Outside into a Newly Built ('19) 584 sq ft Screened in Porch and Open Air Deck! 4 Steps More and there is Yard Galore to Run, Play and Enjoy! With 3 Beds and 2 Full Baths on the Upper Level, the Additional Bedroom and Full Bath are Perfectly Separated in the Lower Level for Guests, an Office, a Playroom and More! New Stainless Steel Appliances in the Kitchen. New Carpet Throughout! There is Parking for 4, but can fit more if needed and the Home is Seated on a Quiet Side Street, minutes from the Front Gate Entry. This Community is Full of Private Usage Amenities, to Include TWO Private Beaches, a Private Lake with Kayak and Small Boat Ramp, Bike Paths, a Full Campground Facilities with Showers and Baths, a Clubhouse, Private Air Strip and Helo Landing area, Garden Plots, Roving Security and More! This Specific Home also is Grandfathered into a Lower HOA Fee, that will pass to the New Owners too! 427 Buffalo Road is Going Live on Friday, May 13th with a Public OPEN HOUSE on Saturday, May 14th from 12-2. The Sellers are Already Accepting Appointment Requests, so Make Your Appointment Today!
Location
State MD
County Calvert
Zoning R
Rooms
Other Rooms Primary Bedroom, Bedroom 2, Bedroom 3, Bedroom 4, Kitchen, Family Room, Breakfast Room, Laundry, Storage Room, Bathroom 2, Bathroom 3, Primary Bathroom
Basement Side Entrance, Daylight, Full, Full, Improved
Main Level Bedrooms 3
Interior
Interior Features Breakfast Area, Kitchen - Eat-In, Primary Bath(s), Window Treatments, Floor Plan - Traditional, Built-Ins, Carpet, Ceiling Fan(s), Chair Railings, Combination Kitchen/Dining, Dining Area, Family Room Off Kitchen, Pantry
Hot Water Electric
Heating Heat Pump(s)
Cooling Heat Pump(s)
Flooring Partially Carpeted, Hardwood
Equipment Dishwasher, Dryer, Microwave, Refrigerator, Stove, Washer
Furnishings No
Fireplace N
Appliance Dishwasher, Dryer, Microwave, Refrigerator, Stove, Washer
Heat Source Electric
Laundry Has Laundry, Lower Floor, Washer In Unit, Dryer In Unit
Exterior
Exterior Feature Enclosed, Porch(es), Screened, Deck(s)
Garage Spaces 5.0
Utilities Available Cable TV Available
Amenities Available Baseball Field, Beach, Boat Ramp, Club House, Common Grounds, Lake, Non-Lake Recreational Area, Picnic Area, Security, Tot Lots/Playground, Water/Lake Privileges, Volleyball Courts
Water Access N
Roof Type Asphalt
Street Surface Black Top
Accessibility None
Porch Enclosed, Porch(es), Screened, Deck(s)
Road Frontage Boro/Township
Total Parking Spaces 5
Garage N
Building
Lot Description Rear Yard, SideYard(s), Front Yard
Story 2
Foundation Slab
Sewer Septic Exists
Water Public
Architectural Style Split Foyer
Level or Stories 2
Additional Building Above Grade, Below Grade
Structure Type Vaulted Ceilings
New Construction N
Schools
Elementary Schools Patuxent Appeal Elementary Campus
Middle Schools Mill Creek
High Schools Patuxent
School District Calvert County Public Schools
Others
Pets Allowed Y
HOA Fee Include Pier/Dock Maintenance,Recreation Facility,Road Maintenance,Snow Removal,Management,Common Area Maintenance,All Ground Fee
Senior Community No
Tax ID 0501116835
Ownership Fee Simple
SqFt Source Estimated
Acceptable Financing USDA, VA, Rural Development, FHA, Conventional, Cash
Horse Property N
Listing Terms USDA, VA, Rural Development, FHA, Conventional, Cash
Financing USDA,VA,Rural Development,FHA,Conventional,Cash
Special Listing Condition Standard
Pets Allowed No Pet Restrictions
Read Less Info
Want to know what your home might be worth? Contact us for a FREE valuation!

Our team is ready to help you sell your home for the highest possible price ASAP

Bought with Michelle R Camaioni • RE/MAX Closers
GET MORE INFORMATION
Agent | License ID: 0225193218 - VA, 5003479 - MD
+1(703) 298-7037 | jason@jasonandbonnie.com






