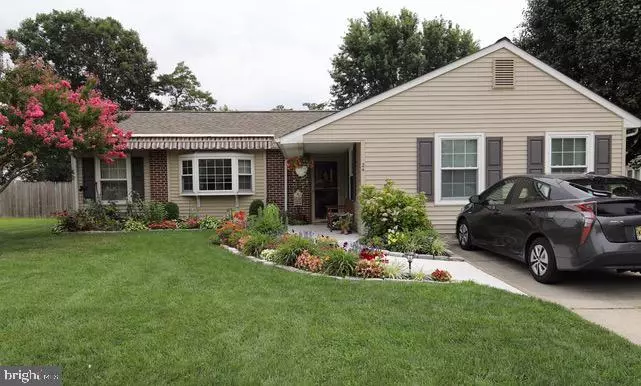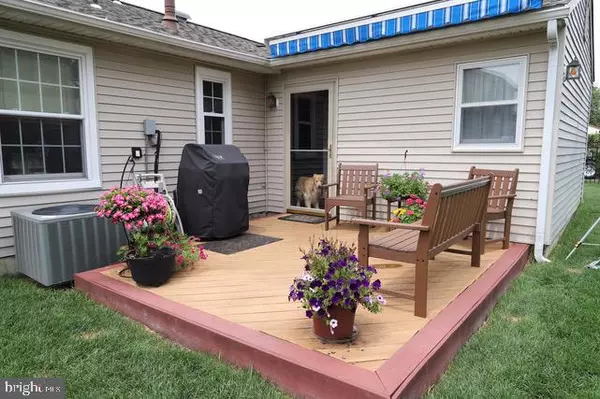$325,000
$324,999
For more information regarding the value of a property, please contact us for a free consultation.
3 Beds
2 Baths
1,667 SqFt
SOLD DATE : 07/12/2022
Key Details
Sold Price $325,000
Property Type Single Family Home
Sub Type Detached
Listing Status Sold
Purchase Type For Sale
Square Footage 1,667 sqft
Price per Sqft $194
Subdivision Chestnut Glen
MLS Listing ID NJCD2024778
Sold Date 07/12/22
Style Ranch/Rambler
Bedrooms 3
Full Baths 2
HOA Y/N N
Abv Grd Liv Area 1,667
Originating Board BRIGHT
Year Built 1979
Annual Tax Amount $7,551
Tax Year 2021
Lot Size 9,374 Sqft
Acres 0.22
Lot Dimensions 125.00 x 75.00
Property Description
OPEN HOUSE Sunday 5/15 12pm - 3pm
ORIGINAL OWNER of this rancher-style house in Blackwood NJ is relocating to a 55+ community. The house has been lovingly maintained and expanded over the decades. It includes a living room, family room, office / computer room, separate dining room, large eat-in kitchen, utility room 3 bedrooms ( master with hickory wood floor and walk-in closet) and 2 full baths. The master bathroom has a heated whirlpool tub and the hallway bath contains a glass-enclosed shower installed just 2 years ago. The kitchen has semi custom cabinets with a beautiful one-piece granite countertop under a tiled backsplash. The "GE profile " oven is only 2 years old. The kitchen floor is an attractive stone-look ceramic tile installed by the owners only 3 years ago. The yard was resodded recently and a trex deck is outside the back door. Both front and back doors are beautiful Pella product with Pella storm doors. The house has a 30 year guaranteed roof that is only 7 years old. A new Rheem air conditioner was installed LAST AUGUST. A 10' X 10" shed with a loft is in the backyard. The owner installed a 5' black anodized aluminum fence around the property. The cement walkway to the front door from the driveway was widened and newly installed last April. The house electrical panel was upgraded to a 150- amp last year with a full-house surge protector. Both the front and rear of the house have 2 year old Durasol awnings. The virtually mint-condition dining room set is available as a separate purchase, as is the owners 2 year old Cub Cadet electric tractor for the lawn. The location of the house is convenient to North-South Freeway, Atlantic City Expressway, and Black Horse Pike.
Location
State NJ
County Camden
Area Gloucester Twp (20415)
Zoning R-1
Rooms
Main Level Bedrooms 3
Interior
Hot Water Natural Gas
Heating Forced Air
Cooling Central A/C
Heat Source Natural Gas
Exterior
Water Access N
Accessibility No Stairs
Garage N
Building
Story 1
Foundation Permanent
Sewer Public Sewer
Water Public
Architectural Style Ranch/Rambler
Level or Stories 1
Additional Building Above Grade, Below Grade
New Construction N
Schools
School District Black Horse Pike Regional Schools
Others
Senior Community No
Tax ID 15-12101-00034
Ownership Fee Simple
SqFt Source Assessor
Acceptable Financing FHA, Conventional, Cash, Negotiable, VA
Listing Terms FHA, Conventional, Cash, Negotiable, VA
Financing FHA,Conventional,Cash,Negotiable,VA
Special Listing Condition Standard
Read Less Info
Want to know what your home might be worth? Contact us for a FREE valuation!

Our team is ready to help you sell your home for the highest possible price ASAP

Bought with Gina Lerario • Keller Williams Realty - Washington Township
GET MORE INFORMATION
Agent | License ID: 0225193218 - VA, 5003479 - MD
+1(703) 298-7037 | jason@jasonandbonnie.com






