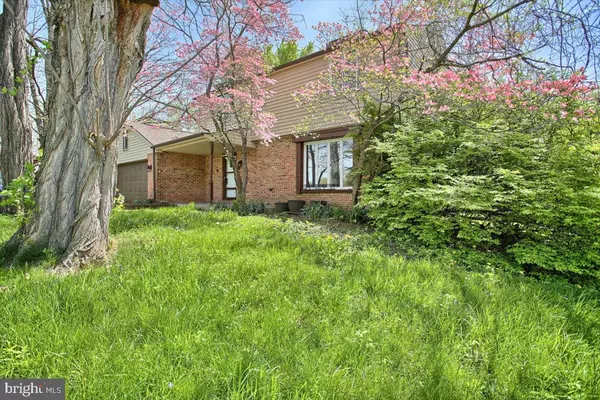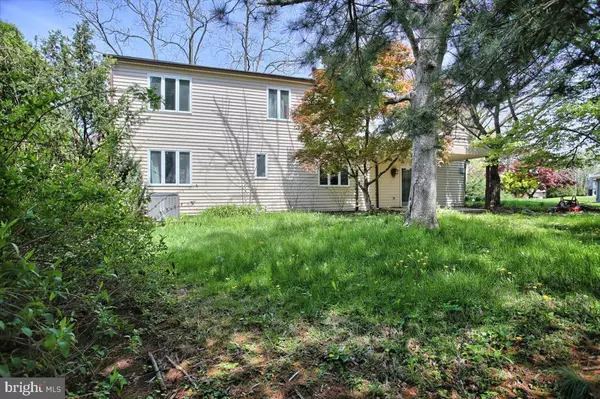$285,000
$265,000
7.5%For more information regarding the value of a property, please contact us for a free consultation.
3 Beds
3 Baths
2,530 SqFt
SOLD DATE : 06/16/2022
Key Details
Sold Price $285,000
Property Type Single Family Home
Sub Type Detached
Listing Status Sold
Purchase Type For Sale
Square Footage 2,530 sqft
Price per Sqft $112
Subdivision Goose Valley Lake
MLS Listing ID PADA2012226
Sold Date 06/16/22
Style Traditional
Bedrooms 3
Full Baths 2
Half Baths 1
HOA Fees $13/ann
HOA Y/N Y
Abv Grd Liv Area 2,530
Originating Board BRIGHT
Year Built 1978
Annual Tax Amount $4,372
Tax Year 2021
Lot Size 0.260 Acres
Acres 0.26
Property Description
Cul-de-sac home waiting for your stamp!! 2500 sq.ft. To work with!!! Home interior is freshly painted in Sherwin Williams "agreeable grey" and new carpet up the stairs and down the hall. Within the last 8-10 years siding, roof, windows, garage door, well pump, hvac and hot water tank have all been replaced/updated. This home holds to much possibility!!! If you have been waiting for an "aesthetic project" home, THIS IS IT!!!
Location
State PA
County Dauphin
Area Lower Paxton Twp (14035)
Zoning RESIDENTIAL
Rooms
Basement Full, Unfinished
Interior
Hot Water Electric
Heating Heat Pump(s), Forced Air
Cooling Central A/C
Fireplaces Number 1
Heat Source Electric
Exterior
Parking Features Garage - Front Entry
Garage Spaces 2.0
Water Access N
Accessibility None
Attached Garage 2
Total Parking Spaces 2
Garage Y
Building
Story 2
Foundation Block
Sewer Public Sewer
Water Private
Architectural Style Traditional
Level or Stories 2
Additional Building Above Grade, Below Grade
New Construction N
Schools
Elementary Schools Mountain View
Middle Schools Linglestown
High Schools Central Dauphin
School District Central Dauphin
Others
Senior Community No
Tax ID 35-027-089-000-0000
Ownership Fee Simple
SqFt Source Assessor
Special Listing Condition Standard
Read Less Info
Want to know what your home might be worth? Contact us for a FREE valuation!

Our team is ready to help you sell your home for the highest possible price ASAP

Bought with Bill SOWERS • Better Homes and Gardens Real Estate Capital Area
GET MORE INFORMATION
Agent | License ID: 0225193218 - VA, 5003479 - MD
+1(703) 298-7037 | jason@jasonandbonnie.com






