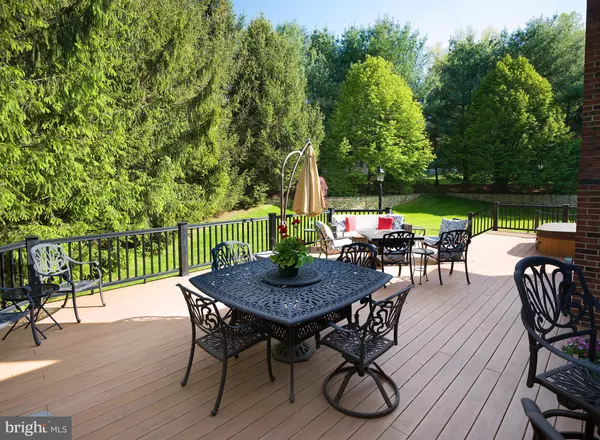$925,000
$875,000
5.7%For more information regarding the value of a property, please contact us for a free consultation.
4 Beds
5 Baths
6,432 SqFt
SOLD DATE : 07/29/2022
Key Details
Sold Price $925,000
Property Type Single Family Home
Sub Type Detached
Listing Status Sold
Purchase Type For Sale
Square Footage 6,432 sqft
Price per Sqft $143
Subdivision Valley Forge Woods
MLS Listing ID PACT2026780
Sold Date 07/29/22
Style Traditional
Bedrooms 4
Full Baths 4
Half Baths 1
HOA Fees $54/ann
HOA Y/N Y
Abv Grd Liv Area 5,432
Originating Board BRIGHT
Year Built 1996
Annual Tax Amount $12,933
Tax Year 2021
Lot Size 0.635 Acres
Acres 0.63
Lot Dimensions 0.00 x 0.00
Property Description
BRIGHT, SUNNY, CLASSIC COLONIAL located in highly sought-after VALLEY FORGE WOODS neighborhood is finally ready for new owners. As you pull up, you will immediately appreciate the ELEVATED CURB APPEAL featuring cobblestones edging the driveway, trees and landscape beds, the winding walkways and well-designed EXTERIOR LIGHTING making it possible to enjoy the outdoors late into the evening. Enter the 2-STORY FOYER with beautiful hand-scraped WOOD FLOORS, center hall split staircase leading to the second level or be drawn into the dining or living room areas for immediate entertaining. Heading down either hallway leads you to the vaulted 2-STORY FAMILY ROOM featuring GAS-BURNING FIREPLACE surrounded by windows and skylights overflowing with NATURAL LIGHT year-round. Just to the left opens to BREAKFAST AND KITCHEN AREAS that had TIMELY UPDATES with appliances such as a pair of stainless steel 30” wide LIEBHERR refrigerators, BOSCH 30” double oven and dishwasher, GRANITE COUNTERTOPS and an EXPANDED PANTRY with French doors for ample storage. From the kitchen leading into the TILED MUDROOM/LAUNDRY has access to the 3-CAR GARAGE and rear deck. Back of the home features a large COMPOSITE DECK with sunken spa tub overlooking the natural stone retaining walls with 2 massive magnolias and many pine trees surrounding you in privacy. A HOME OFFICE with built-in shelves and drawers with access to a CONSERVATORY with wet bar that has been used as a sunroom, playroom and an additional entertaining room completes the first floor. UPSTAIRS features 2 BEDROOMS SHARING FULL BATH, 1 large BEDROOM with it's own EN-SUITE FULL BATH, a MASSIVE PRIMARY BEDROOM SUITE with it's own sitting area, huge walk-in closet, en-suite bath complete with soaking tub, separate vanities and walk-in shower. FULL FINISHED WALK-UP OUT BASEMENT features a BONUS ROOM with access to FULL BATH, a dedicated home gym space with mirrors and lots of closets and storage space. Gym equipment negotiable. New GENERATOR added in summer of 2021. ROOF REPLACED in 2016. 2 zones for HVAC REPLACED in 2016 & 2019. NEW HOT WATER HEATER in 2021. Many more features and updates not to miss. Located just minutes to Paoli R5, Turnpike and other major roads.
Location
State PA
County Chester
Area Schuylkill Twp (10327)
Zoning RESIDENTIAL
Rooms
Basement Fully Finished, Heated
Interior
Hot Water Natural Gas
Heating Forced Air
Cooling Central A/C
Flooring Hardwood, Engineered Wood
Fireplaces Number 2
Heat Source Natural Gas
Exterior
Parking Features Garage - Side Entry, Garage Door Opener, Additional Storage Area
Garage Spaces 3.0
Utilities Available Cable TV
Water Access N
Roof Type Architectural Shingle
Accessibility None
Attached Garage 3
Total Parking Spaces 3
Garage Y
Building
Story 2
Foundation Concrete Perimeter
Sewer Public Sewer
Water Public
Architectural Style Traditional
Level or Stories 2
Additional Building Above Grade, Below Grade
New Construction N
Schools
School District Phoenixville Area
Others
Senior Community No
Tax ID 27-06 -0774
Ownership Fee Simple
SqFt Source Assessor
Special Listing Condition Standard
Read Less Info
Want to know what your home might be worth? Contact us for a FREE valuation!

Our team is ready to help you sell your home for the highest possible price ASAP

Bought with Susan Z McNamara • Long & Foster Real Estate, Inc.
GET MORE INFORMATION
Agent | License ID: 0225193218 - VA, 5003479 - MD
+1(703) 298-7037 | jason@jasonandbonnie.com






