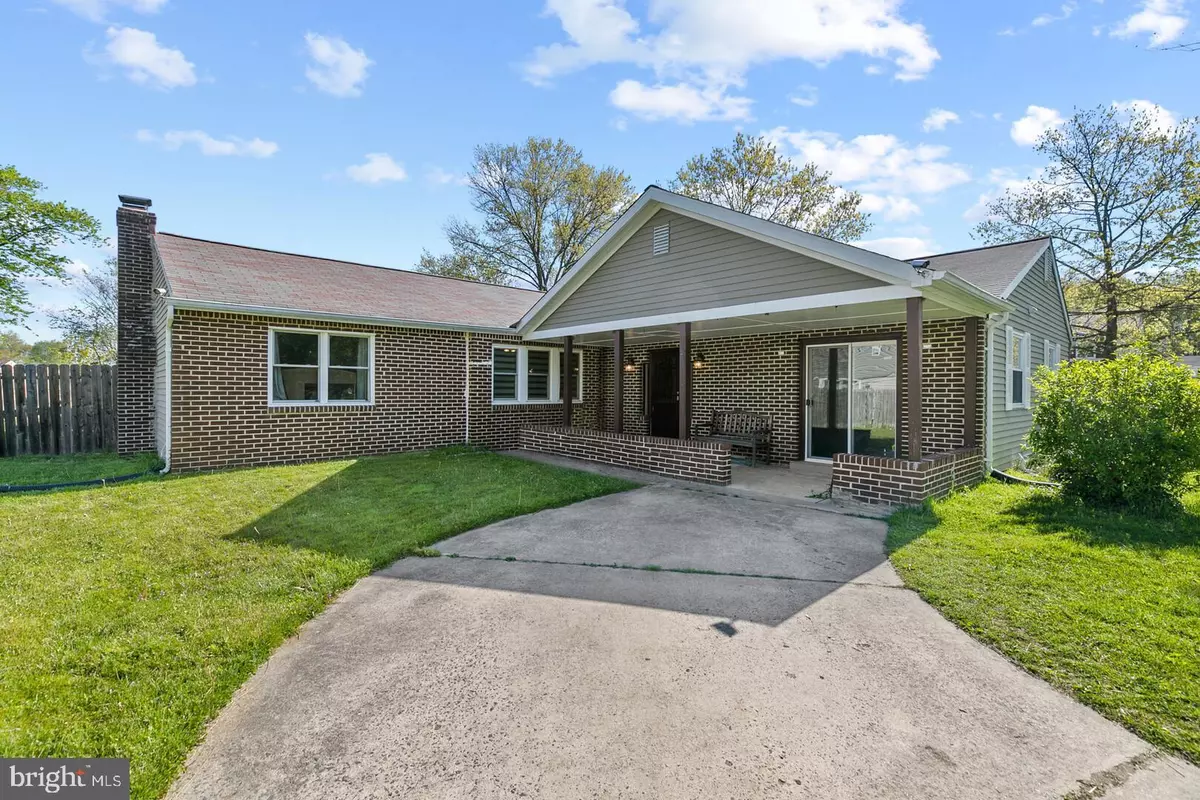$268,525
$250,000
7.4%For more information regarding the value of a property, please contact us for a free consultation.
3 Beds
2 Baths
1,980 SqFt
SOLD DATE : 06/17/2022
Key Details
Sold Price $268,525
Property Type Single Family Home
Sub Type Detached
Listing Status Sold
Purchase Type For Sale
Square Footage 1,980 sqft
Price per Sqft $135
Subdivision Chestnut Glen
MLS Listing ID NJCD2024662
Sold Date 06/17/22
Style Ranch/Rambler
Bedrooms 3
Full Baths 2
HOA Y/N N
Abv Grd Liv Area 1,980
Originating Board BRIGHT
Year Built 1985
Annual Tax Amount $8,577
Tax Year 2021
Lot Size 10,350 Sqft
Acres 0.24
Lot Dimensions 115.00 x 90.00
Property Description
One floor living at its best comes with this Chestnut Glen rancher. Perfectly located on a corner lot this home has many outstanding features. Your family can enjoy this 3 Bedroom, 2 Bath home using all the amenities located within the 1980 square feet. Start at the covered front porch where you can sit enjoying your favorite beverage looking out at the nice community. Stroll into the massive inviting foyer that leads you to the first living room. Go right and you find a great sized primary bedroom with a large closet and for privacy your own primary full bath. Your children or guests can occupy the other two bedrooms down the hall and have use of the second Full Bathroom. To the other side of the home is the great sized family room. The family can play their games, watch TV and/or have some quality family time around the Brick Fireplace. Sliding doors allow you access the naturally lit by many windows to the enclosed Patio. Now to the centerpiece of the home is a massive Kitchen. Beautiful Cherrywood cabinetry, Granite counters are a dream for the cook of the house. There is absolutely no shortage of cabinet space. Nice eating area is in the rear and also leads to the enclosed patio. Full size laundry room is also home to the heater and water heater. Just off the driveway is a bonus room that can be used as a workshop and/or bikes and outside play toy storage. Top this home off by a fully fenced yard for the children where they can enjoy the wooden swing set that will be included in your purchase. Installed prior to the current owners purchase, a new A/C, Gas Heater, Gas Water heater and Windows were installed. Outside of the great amenities of this home the location so close to shopping is superb. You can be to Philly or the shore points via the close highways in a jiffy. Dont miss out on this one by scheduling your private viewing appointment today!!!!
Location
State NJ
County Camden
Area Gloucester Twp (20415)
Zoning RES
Rooms
Other Rooms Living Room, Primary Bedroom, Bedroom 2, Kitchen, Family Room, Bedroom 1, Laundry, Other
Main Level Bedrooms 3
Interior
Interior Features Kitchen - Eat-In
Hot Water Natural Gas
Heating Forced Air
Cooling Central A/C
Flooring Laminate Plank, Laminated, Vinyl, Ceramic Tile
Fireplace Y
Heat Source Natural Gas
Laundry Main Floor
Exterior
Utilities Available Cable TV
Water Access N
Roof Type Pitched,Shingle
Accessibility None
Garage N
Building
Story 1
Foundation Slab
Sewer Public Sewer
Water Public
Architectural Style Ranch/Rambler
Level or Stories 1
Additional Building Above Grade, Below Grade
New Construction N
Schools
High Schools Highland
School District Black Horse Pike Regional Schools
Others
Pets Allowed Y
Senior Community No
Tax ID 15-12104-00009
Ownership Fee Simple
SqFt Source Assessor
Acceptable Financing Cash, Conventional, FHA
Listing Terms Cash, Conventional, FHA
Financing Cash,Conventional,FHA
Special Listing Condition Standard
Pets Allowed No Pet Restrictions
Read Less Info
Want to know what your home might be worth? Contact us for a FREE valuation!

Our team is ready to help you sell your home for the highest possible price ASAP

Bought with YANIRA HERNANDEZ • Keller Williams Realty - Washington Township
GET MORE INFORMATION
Agent | License ID: 0225193218 - VA, 5003479 - MD
+1(703) 298-7037 | jason@jasonandbonnie.com






