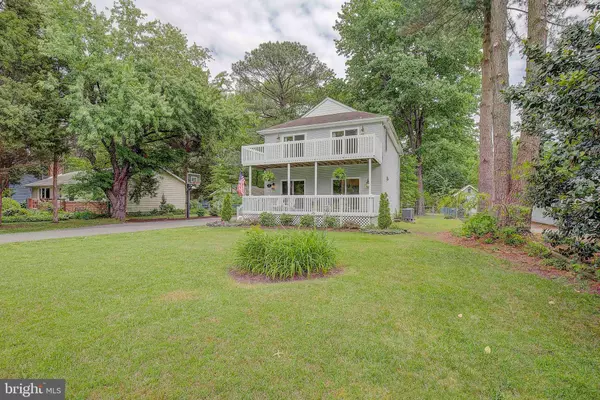$510,000
$489,000
4.3%For more information regarding the value of a property, please contact us for a free consultation.
3 Beds
3 Baths
2,080 SqFt
SOLD DATE : 06/22/2022
Key Details
Sold Price $510,000
Property Type Single Family Home
Sub Type Detached
Listing Status Sold
Purchase Type For Sale
Square Footage 2,080 sqft
Price per Sqft $245
Subdivision Bay City
MLS Listing ID MDQA2003674
Sold Date 06/22/22
Style Contemporary
Bedrooms 3
Full Baths 2
Half Baths 1
HOA Fees $12/ann
HOA Y/N Y
Abv Grd Liv Area 2,080
Originating Board BRIGHT
Year Built 1984
Annual Tax Amount $3,578
Tax Year 2021
Lot Size 0.362 Acres
Acres 0.36
Property Description
Welcome to 911 Worcester Dr, in the coveted water oriented community of Bay City. This beautiful home boasts nearly 2100 sq ft, with 3 bedrooms and 2.5 bathrooms. The main floor features an open floor plan. A beautiful kitchen with a large island, next to a spacious dining area with updated lighting. The kitchen and dining space both lead out to the first floor porch; great for that morning coffee. The living room is great for relaxing, updated with French doors that lead directly to the backyard. Upstairs you will find nice sized bedrooms, including the large primary suite with sitting area and attached full bath. The Primary bedroom leads to the 2nd floor balcony, spanning the entire way across the front of the home. Perfect spot to watch the sunset, with views of the Chesapeake Bay. The home features updated Lutron Smart Home light switches; which are even able to be controlled right from your phone!
The backyard has been updated to include a large paver patio, is fully fenced and has mature trees; perfect for play or entertaining! There is a nice size shed for storage, which has a convenient work bench.
The community of Bay City comes with many amenities. Two tot lots overlooking the Chesapeake Bay, a pavilion with built in firepit, kayak rack, small beach and a boat ramp. The community is known to put on events for the residents, fantastic way to meet your neighbors. Matapeake Elementary & Middle School, Kent Island High School.
Less than 2 miles from the Bay Bridge, this home is an easy commute to Annapolis, DC & Baltimore. Don't miss out on this Bay City beauty- schedule your tour today!
Location
State MD
County Queen Annes
Zoning NC-20
Rooms
Other Rooms Living Room, Dining Room, Primary Bedroom, Bedroom 2, Bedroom 3, Kitchen, Foyer, Primary Bathroom, Full Bath, Half Bath
Interior
Interior Features Kitchen - Gourmet, Kitchen - Island, Primary Bath(s), Upgraded Countertops, Wood Floors, Dining Area, Family Room Off Kitchen, Ceiling Fan(s), Floor Plan - Open
Hot Water Electric
Heating Heat Pump(s)
Cooling Ceiling Fan(s), Central A/C, Heat Pump(s)
Flooring Carpet, Wood
Fireplace N
Heat Source Electric
Exterior
Exterior Feature Balcony, Deck(s), Porch(es), Patio(s)
Garage Spaces 2.0
Fence Rear
Amenities Available Beach, Boat Ramp, Picnic Area, Tot Lots/Playground
Water Access Y
Water Access Desc Boat - Powered,Canoe/Kayak,Fishing Allowed,Personal Watercraft (PWC),Sail,Swimming Allowed,Waterski/Wakeboard
View Bay
Accessibility None
Porch Balcony, Deck(s), Porch(es), Patio(s)
Total Parking Spaces 2
Garage N
Building
Lot Description Landscaping, Rear Yard, Front Yard
Story 2
Foundation Crawl Space
Sewer Public Sewer
Water Public
Architectural Style Contemporary
Level or Stories 2
Additional Building Above Grade, Below Grade
New Construction N
Schools
Elementary Schools Matapeake
Middle Schools Matapeake
High Schools Kent Island
School District Queen Anne'S County Public Schools
Others
Senior Community No
Tax ID 1804013808
Ownership Fee Simple
SqFt Source Assessor
Acceptable Financing Cash, Conventional, FHA, VA
Listing Terms Cash, Conventional, FHA, VA
Financing Cash,Conventional,FHA,VA
Special Listing Condition Standard
Read Less Info
Want to know what your home might be worth? Contact us for a FREE valuation!

Our team is ready to help you sell your home for the highest possible price ASAP

Bought with Heidi J Heiderman • Coldwell Banker Realty
GET MORE INFORMATION
Agent | License ID: 0225193218 - VA, 5003479 - MD
+1(703) 298-7037 | jason@jasonandbonnie.com






