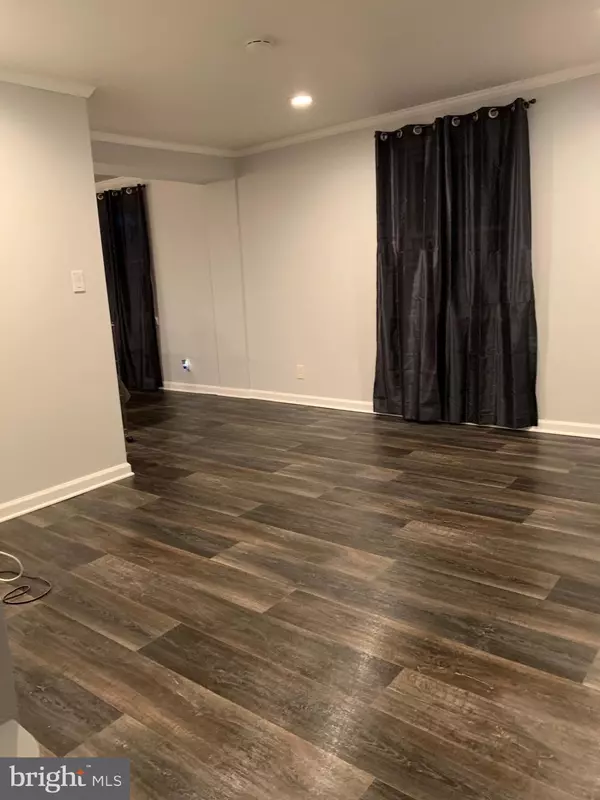$212,000
$207,900
2.0%For more information regarding the value of a property, please contact us for a free consultation.
2 Beds
1 Bath
875 SqFt
SOLD DATE : 05/31/2022
Key Details
Sold Price $212,000
Property Type Single Family Home
Sub Type Twin/Semi-Detached
Listing Status Sold
Purchase Type For Sale
Square Footage 875 sqft
Price per Sqft $242
Subdivision Pleasant Hills
MLS Listing ID DENC2022372
Sold Date 05/31/22
Style Colonial
Bedrooms 2
Full Baths 1
HOA Y/N N
Abv Grd Liv Area 875
Originating Board BRIGHT
Year Built 1944
Annual Tax Amount $1,212
Tax Year 2017
Lot Size 3,485 Sqft
Acres 0.08
Lot Dimensions 32X100
Property Description
***********************Seller has accepted an offer awaiting signatures***************************************
**********Seller has received multiple offers and will reviewing all offers on Wednesday, May 4th.********
Look no further and welcome to your new home! This amazing 2BR 1BA was update in 2019. Kitchen, bedrooms, dining room, living room, and bathroom. Seller replaced HVAC, roof, upgraded electric panel box, windows, flooring, appliances, installed storm doors , front entry door, recess & lighting package throughout. Recently, had full house painted, pressure washed, deck cleaned/stained and installed whole house video security. Basement walls have been dryloc, painted (including ceiling and floor leveled. Home was previously a rental but Seller is ready to sell. Don't miss making your appointment today!
Location
State DE
County New Castle
Area Elsmere/Newport/Pike Creek (30903)
Zoning NCSD
Rooms
Other Rooms Living Room, Dining Room, Primary Bedroom, Bedroom 2, Kitchen, Bedroom 1, Bathroom 1
Basement Full
Interior
Interior Features Attic, Combination Kitchen/Dining, Crown Moldings, Recessed Lighting, Tub Shower, Upgraded Countertops, Walk-in Closet(s), Wood Floors, Pantry
Hot Water Natural Gas
Heating Forced Air
Cooling Central A/C
Flooring Hardwood, Vinyl, Tile/Brick
Equipment Dishwasher, Dual Flush Toilets, ENERGY STAR Dishwasher, Exhaust Fan, Icemaker, Oven - Self Cleaning, Oven/Range - Electric, Range Hood, Water Heater
Fireplace N
Appliance Dishwasher, Dual Flush Toilets, ENERGY STAR Dishwasher, Exhaust Fan, Icemaker, Oven - Self Cleaning, Oven/Range - Electric, Range Hood, Water Heater
Heat Source Natural Gas
Laundry Basement
Exterior
Exterior Feature Deck(s)
Garage Spaces 3.0
Fence Other, Chain Link
Utilities Available Electric Available, Natural Gas Available, Phone Available
Water Access N
Roof Type Shingle
Accessibility None
Porch Deck(s)
Total Parking Spaces 3
Garage N
Building
Story 2
Foundation Block
Sewer Public Sewer
Water Public
Architectural Style Colonial
Level or Stories 2
Additional Building Above Grade, Below Grade
Structure Type Dry Wall
New Construction N
Schools
School District Red Clay Consolidated
Others
Pets Allowed Y
Senior Community No
Tax ID 07-046.40-105
Ownership Fee Simple
SqFt Source Assessor
Security Features Motion Detectors,Security System
Acceptable Financing Cash, FHA, VA, Conventional
Listing Terms Cash, FHA, VA, Conventional
Financing Cash,FHA,VA,Conventional
Special Listing Condition Standard
Pets Allowed No Pet Restrictions
Read Less Info
Want to know what your home might be worth? Contact us for a FREE valuation!

Our team is ready to help you sell your home for the highest possible price ASAP

Bought with Andrea L Harrington • Compass
GET MORE INFORMATION
Agent | License ID: 0225193218 - VA, 5003479 - MD
+1(703) 298-7037 | jason@jasonandbonnie.com






