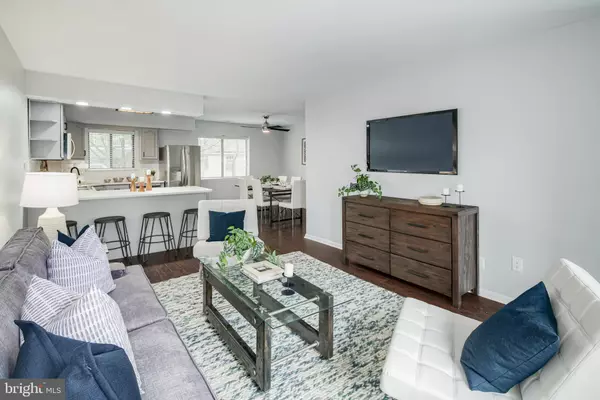$479,000
$479,900
0.2%For more information regarding the value of a property, please contact us for a free consultation.
2 Beds
2 Baths
1,073 SqFt
SOLD DATE : 05/31/2022
Key Details
Sold Price $479,000
Property Type Condo
Sub Type Condo/Co-op
Listing Status Sold
Purchase Type For Sale
Square Footage 1,073 sqft
Price per Sqft $446
Subdivision Washington Sq West
MLS Listing ID PAPH2108318
Sold Date 05/31/22
Style Other
Bedrooms 2
Full Baths 2
Condo Fees $308/mo
HOA Y/N N
Abv Grd Liv Area 1,073
Originating Board BRIGHT
Year Built 1990
Annual Tax Amount $4,840
Tax Year 2022
Lot Dimensions 0.00 x 0.00
Property Description
Philly's highly sought-after Washington Sq West neighborhood plays host to 1103 South St #C. This completely renovated bi-level condo offers the best of city living with two beds, two baths, 1-car gated parking, a modern design, and great entertainment and restaurants just steps away. The main level of this unit features an open concept with new flooring throughout. The living room is filled with natural light from a pair of sliding doors that lead to a private balcony that's the ideal spot to enjoy a morning cup of coffee or an evening glass of wine. The sleek kitchen is fitted with grey inset cabinetry, Samsung stainless steel appliances, white quartz counters, a subway tile backsplash, and a peninsula with seating. Off the kitchen, there's a dining area that can accommodate a table for 6+. On the home's second level, you'll find a bright primary suite with a large carpeted bedroom, excellent closet space, and a luxurious ensuite bathroom adorned with a glass-enclosed shower and a grey vanity. Completing this level is another large, bright bedroom, a modern hall bathroom with hexagon tile floors, and a convenient laundry closet. The unit's deeded parking spot is located in a private lot with access from the building. Not only is 1103 South St #C a fantastic condo inside, but its spectacular Washington Sq West location also earns a Walk Score of 99! Lively South St is lined with popular cafes, shops, and gardens. Whole Foods and Starbucks are just a block away, while Seger park and dog-run are right around the corner. There's also easy access to Jefferson and Pennsylvania hospitals, public transportation, I-95, and South Jersey. Schedule your in-person or virtual tour today!
Location
State PA
County Philadelphia
Area 19147 (19147)
Zoning RM1
Interior
Interior Features Floor Plan - Open
Hot Water Electric
Heating Heat Pump - Electric BackUp
Cooling Central A/C
Heat Source Electric
Exterior
Parking On Site 1
Amenities Available Reserved/Assigned Parking
Water Access N
Accessibility None
Garage N
Building
Story 2
Foundation Other
Sewer Public Sewer
Water Public
Architectural Style Other
Level or Stories 2
Additional Building Above Grade, Below Grade
New Construction N
Schools
Elementary Schools Gen. George A. Mccall
School District The School District Of Philadelphia
Others
Pets Allowed Y
HOA Fee Include Water,Sewer,Insurance,Snow Removal
Senior Community No
Tax ID 888055159
Ownership Condominium
Horse Property N
Special Listing Condition Standard
Pets Allowed Number Limit
Read Less Info
Want to know what your home might be worth? Contact us for a FREE valuation!

Our team is ready to help you sell your home for the highest possible price ASAP

Bought with Kathleen P Walsh • Compass RE
GET MORE INFORMATION
Agent | License ID: 0225193218 - VA, 5003479 - MD
+1(703) 298-7037 | jason@jasonandbonnie.com






