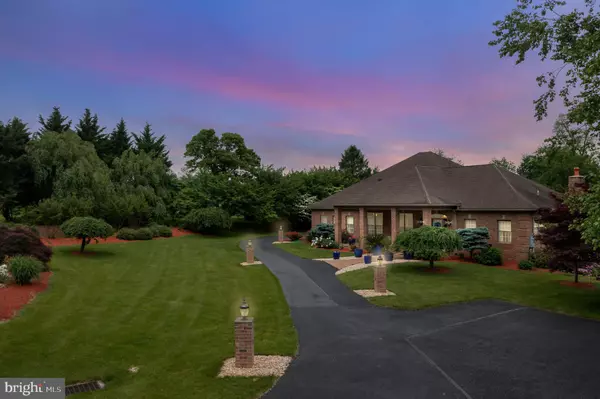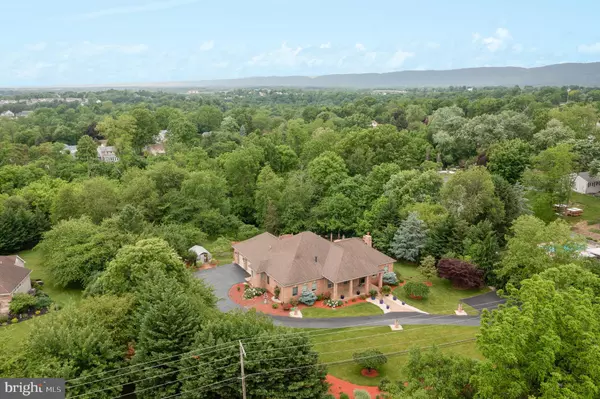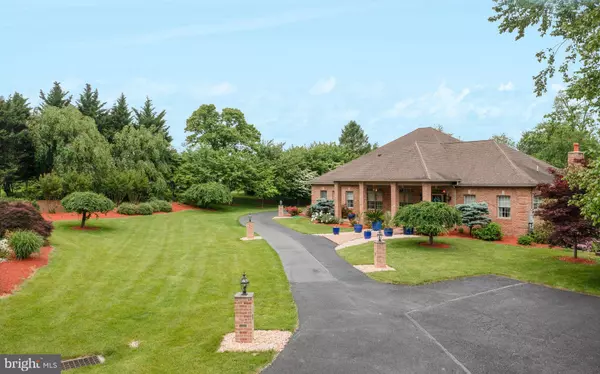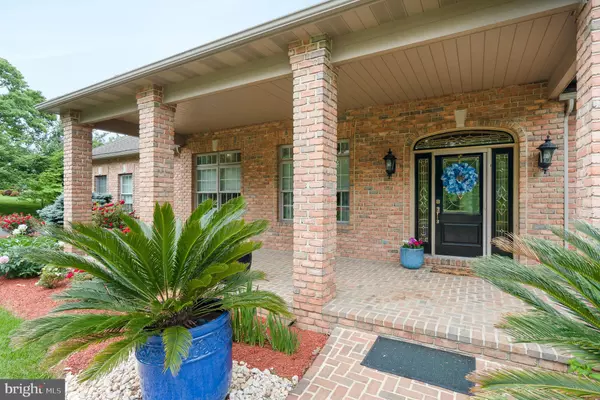$816,000
$749,000
8.9%For more information regarding the value of a property, please contact us for a free consultation.
3 Beds
4 Baths
5,334 SqFt
SOLD DATE : 07/29/2022
Key Details
Sold Price $816,000
Property Type Single Family Home
Sub Type Detached
Listing Status Sold
Purchase Type For Sale
Square Footage 5,334 sqft
Price per Sqft $152
Subdivision None Available
MLS Listing ID PACB2011534
Sold Date 07/29/22
Style Ranch/Rambler
Bedrooms 3
Full Baths 3
Half Baths 1
HOA Y/N N
Abv Grd Liv Area 2,667
Originating Board BRIGHT
Year Built 2004
Annual Tax Amount $5,408
Tax Year 2021
Lot Size 2.280 Acres
Acres 2.28
Property Description
Meticulous detail given to this owner built all brick custom home. Incredible living and entertaining space on finished lower level. This home has so many extras, like a second 28x31 workspace/garage, a huge portigo next to a wonderful fenced in sports pool. Exceptional landscaping, extremely well cared for, also features an all brick wine cellar, Several items convey with property, or can be removed. Excellent entertaining on lower level, featuring full kitchen and lower level patio. Must see to appreciate. 3rd Bedroom on Main floor contains a closet but is currently used as office since sellers children are grown!
Location
State PA
County Cumberland
Area Hampden Twp (14410)
Zoning RESIDENTIAL
Rooms
Basement Daylight, Full, Fully Finished, Outside Entrance
Main Level Bedrooms 3
Interior
Interior Features 2nd Kitchen, Bar, Ceiling Fan(s), Central Vacuum, Floor Plan - Open, Air Filter System, Formal/Separate Dining Room, Wood Floors
Hot Water Electric
Heating Central
Cooling Central A/C
Fireplaces Number 2
Fireplaces Type Brick, Fireplace - Glass Doors, Gas/Propane, Wood
Equipment Built-In Microwave, Built-In Range, Central Vacuum, Cooktop, Dishwasher, Disposal, Dryer, Humidifier, Refrigerator, Range Hood, Washer, Water Conditioner - Owned, Water Heater
Fireplace Y
Appliance Built-In Microwave, Built-In Range, Central Vacuum, Cooktop, Dishwasher, Disposal, Dryer, Humidifier, Refrigerator, Range Hood, Washer, Water Conditioner - Owned, Water Heater
Heat Source Natural Gas
Exterior
Parking Features Additional Storage Area, Basement Garage, Garage - Side Entry, Garage Door Opener, Oversized
Garage Spaces 8.0
Water Access N
Accessibility None
Attached Garage 2
Total Parking Spaces 8
Garage Y
Building
Story 1
Foundation Permanent
Sewer On Site Septic
Water Well
Architectural Style Ranch/Rambler
Level or Stories 1
Additional Building Above Grade, Below Grade
New Construction N
Schools
High Schools Cumberland Valley
School District Cumberland Valley
Others
Senior Community No
Tax ID 10-16-1064-130
Ownership Fee Simple
SqFt Source Assessor
Acceptable Financing Conventional, Cash, VA
Listing Terms Conventional, Cash, VA
Financing Conventional,Cash,VA
Special Listing Condition Standard
Read Less Info
Want to know what your home might be worth? Contact us for a FREE valuation!

Our team is ready to help you sell your home for the highest possible price ASAP

Bought with JUSTIN PRINCE • Coldwell Banker Realty
GET MORE INFORMATION
Agent | License ID: 0225193218 - VA, 5003479 - MD
+1(703) 298-7037 | jason@jasonandbonnie.com






