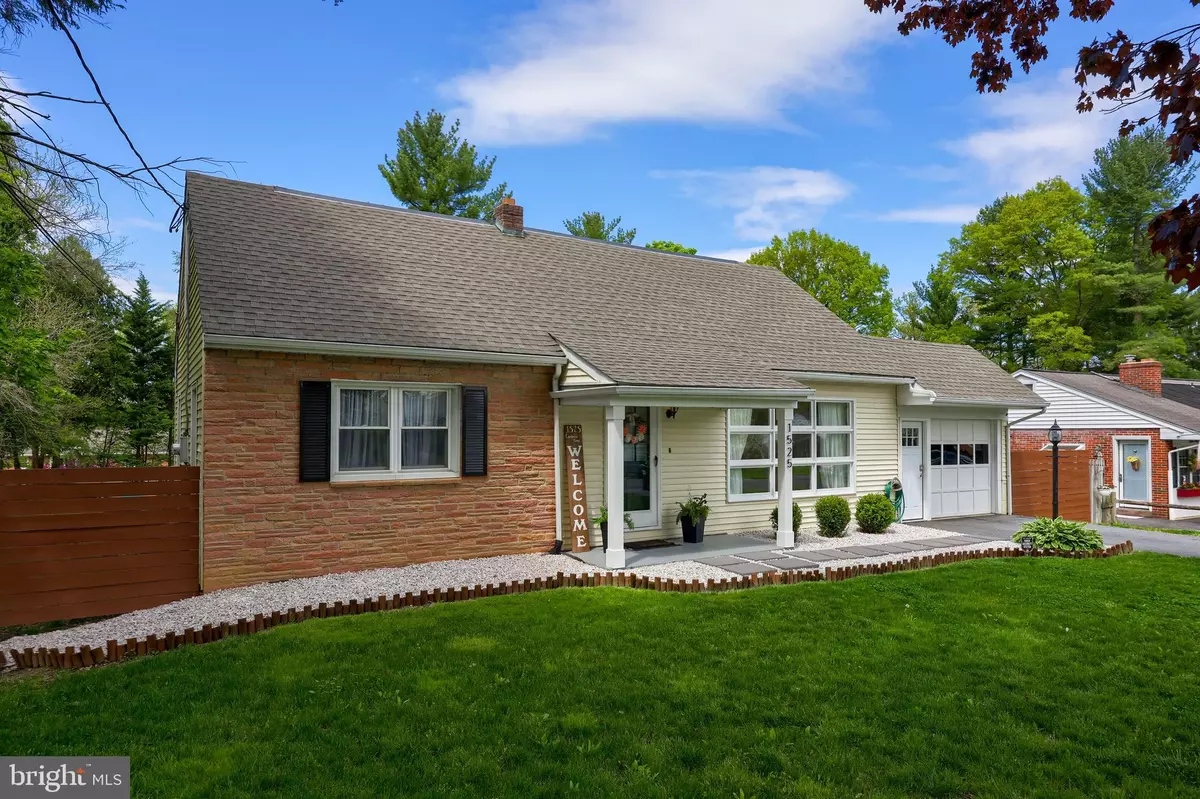$380,000
$349,900
8.6%For more information regarding the value of a property, please contact us for a free consultation.
5 Beds
3 Baths
2,006 SqFt
SOLD DATE : 06/27/2022
Key Details
Sold Price $380,000
Property Type Single Family Home
Sub Type Detached
Listing Status Sold
Purchase Type For Sale
Square Footage 2,006 sqft
Price per Sqft $189
Subdivision Eden Heights
MLS Listing ID PALA2018168
Sold Date 06/27/22
Style Cape Cod
Bedrooms 5
Full Baths 2
Half Baths 1
HOA Y/N N
Abv Grd Liv Area 2,006
Originating Board BRIGHT
Year Built 1958
Annual Tax Amount $4,147
Tax Year 2021
Lot Size 0.310 Acres
Acres 0.31
Lot Dimensions 0.00 x 0.00
Property Description
Welcome home to this beauty! This 5 bedroom, 2.5 bath, 2000+ sq ft, Cape Cod sits in the heart of Manheim Township School District in Eden Heights. It offers a great deal of natural lighting. Large windows galore. You will enter into the living room area with beautiful wood floors and a large bay window. The dining area can accommodate a large family size table. And then the updated kitchen. Off of the dining area is a sizable family room with an abundance of windows overlooking the private backyard. With a beautiful fireplace as a focal point with a fully functional ventless log set As well as a 1st-floor laundry room for your convenience and a half bath. The garage has recently been turned into a living space and was being used as a bedroom with a separate entrance. And a mini-split system. But can be turned back into a functioning garage very easily. The 1st floor also has 2 bedrooms and a full bathroom. The 2nd floor has 3 bedrooms with another full bath. The backyard is completely fenced in with a large wrap-around deck overlooking the backyard. The perfect spot for outdoor entertaining! This home has been professionally renovated from top to bottom in 2019 by Garman. All of the mechanicals are newer. Move-in ready! All you need to bring is your furniture!
Location
State PA
County Lancaster
Area Manheim Twp (10539)
Zoning RESIDENTIAL
Rooms
Other Rooms Dining Room, Bedroom 2, Bedroom 3, Bedroom 4, Bedroom 5, Kitchen, Family Room, Basement, Bedroom 1, Laundry, Full Bath
Basement Full
Main Level Bedrooms 2
Interior
Interior Features Dining Area, Entry Level Bedroom, Family Room Off Kitchen, Floor Plan - Open, Wood Floors
Hot Water Electric
Heating Forced Air, Baseboard - Electric, Wall Unit
Cooling Central A/C
Flooring Luxury Vinyl Plank, Wood
Fireplaces Number 1
Fireplaces Type Brick, Gas/Propane, Insert, Mantel(s)
Fireplace Y
Heat Source Natural Gas, Electric
Laundry Main Floor
Exterior
Parking Features Garage - Front Entry
Garage Spaces 1.0
Utilities Available Cable TV Available, Electric Available, Natural Gas Available, Phone Available, Sewer Available, Water Available
Water Access N
Roof Type Asbestos Shingle,Rubber
Accessibility None
Attached Garage 1
Total Parking Spaces 1
Garage Y
Building
Lot Description Backs to Trees, Front Yard, Level, Private
Story 1.5
Foundation Block
Sewer Public Sewer
Water Public
Architectural Style Cape Cod
Level or Stories 1.5
Additional Building Above Grade, Below Grade
New Construction N
Schools
School District Manheim Township
Others
Senior Community No
Tax ID 390-43343-0-0000
Ownership Fee Simple
SqFt Source Assessor
Acceptable Financing Cash, Conventional, FHA, VA
Listing Terms Cash, Conventional, FHA, VA
Financing Cash,Conventional,FHA,VA
Special Listing Condition Standard
Read Less Info
Want to know what your home might be worth? Contact us for a FREE valuation!

Our team is ready to help you sell your home for the highest possible price ASAP

Bought with Allison Deutsch • Berkshire Hathaway HomeServices Homesale Realty
"My job is to find and attract mastery-based agents to the office, protect the culture, and make sure everyone is happy! "
GET MORE INFORMATION






