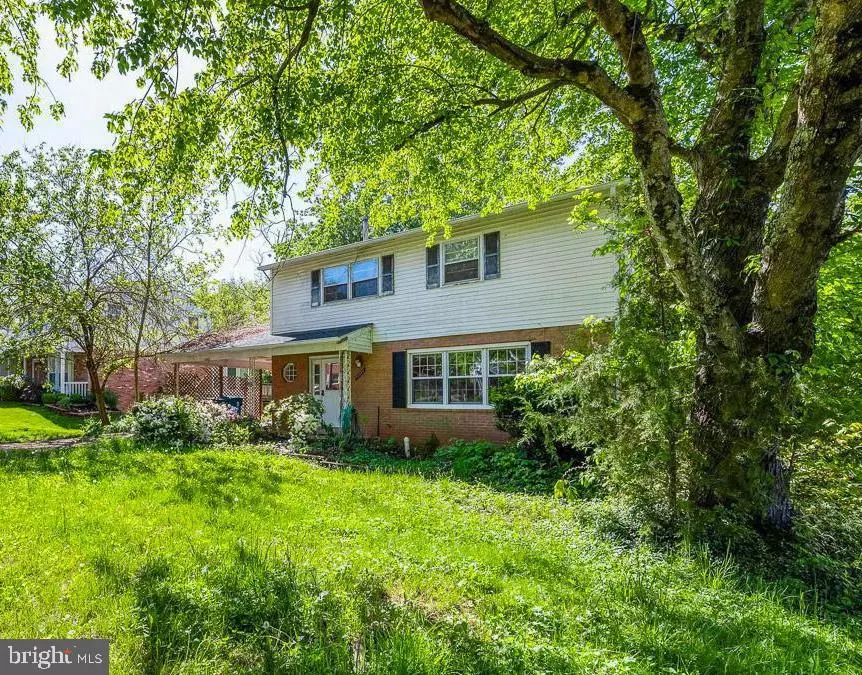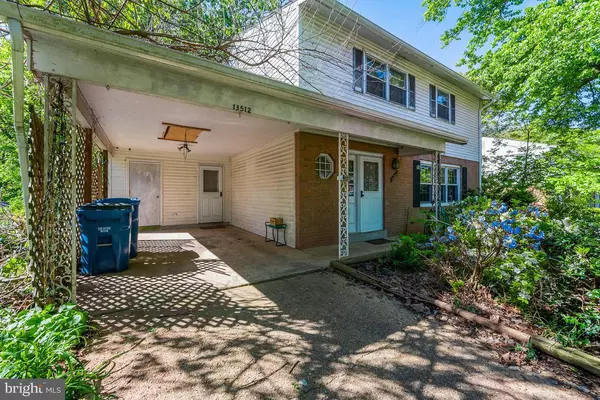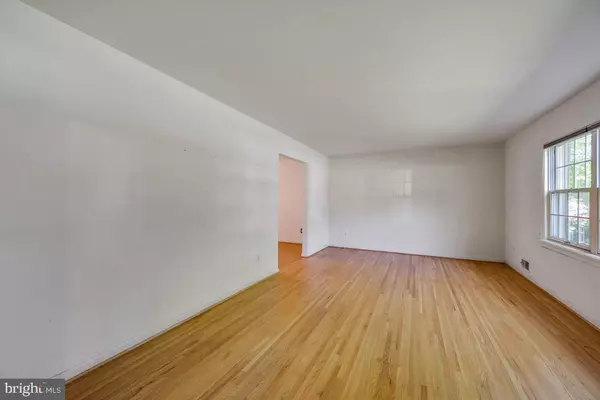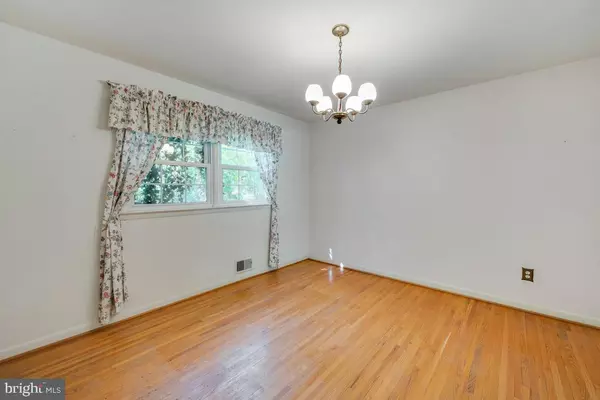$521,000
$460,000
13.3%For more information regarding the value of a property, please contact us for a free consultation.
4 Beds
4 Baths
2,453 SqFt
SOLD DATE : 05/27/2022
Key Details
Sold Price $521,000
Property Type Single Family Home
Sub Type Detached
Listing Status Sold
Purchase Type For Sale
Square Footage 2,453 sqft
Price per Sqft $212
Subdivision Brookfield
MLS Listing ID VAFX2067950
Sold Date 05/27/22
Style Colonial
Bedrooms 4
Full Baths 2
Half Baths 2
HOA Y/N N
Abv Grd Liv Area 1,647
Originating Board BRIGHT
Year Built 1969
Annual Tax Amount $6,610
Tax Year 2021
Lot Size 8,400 Sqft
Acres 0.19
Property Description
If you're looking for a real challenge this is the one for you! The property is in rough condition and needs rehab. The GOOD: 2017 gas furnace and water heater; 2014 AC (we think) with a programmable thermostat; water main replacement <5 years old; washer and dryer conveys. The BONES: hardwood flooring on two levels; largest 3-level colonial in the neighborhood; brick hearth fireplace in the basement; walk-out basement; lot backing to parkland; brick veneer and vinyl siding; carport with shed; pull down attic storage. The CHALLENGE: this property has known plumbing issues to include leaks in powder room, upper level vanity, and dishwasher, lower level toilet backflow; dishwasher and disposal are broken; overgrown landscaping; deck with rotten boards on both levels. Property is sold strictly as-is, no further personal property will be removed from inside or outside the property. The condition will not meet VA/FHA requirements. Trustee set deadline for Sunday May 15 at 6 PM.
Location
State VA
County Fairfax
Zoning 131
Rooms
Other Rooms Living Room, Dining Room, Primary Bedroom, Bedroom 2, Bedroom 3, Bedroom 4, Kitchen, Foyer, Laundry, Recreation Room, Primary Bathroom, Full Bath, Half Bath
Basement Connecting Stairway, Full, Heated, Walkout Level
Interior
Interior Features Attic, Ceiling Fan(s), Floor Plan - Traditional, Formal/Separate Dining Room, Kitchen - Eat-In, Primary Bath(s), Wood Floors, Wood Stove, Window Treatments
Hot Water Natural Gas
Heating Forced Air, Programmable Thermostat
Cooling Central A/C, Ceiling Fan(s), Programmable Thermostat
Flooring Hardwood
Fireplaces Number 1
Fireplaces Type Brick, Insert, Wood
Equipment Dishwasher, Disposal, Dryer, Humidifier, Oven - Double, Cooktop, Refrigerator, Water Heater, Freezer
Furnishings No
Fireplace Y
Window Features Casement
Appliance Dishwasher, Disposal, Dryer, Humidifier, Oven - Double, Cooktop, Refrigerator, Water Heater, Freezer
Heat Source Natural Gas
Laundry Basement
Exterior
Exterior Feature Deck(s), Porch(es)
Garage Spaces 1.0
Water Access N
View Trees/Woods
Accessibility None
Porch Deck(s), Porch(es)
Total Parking Spaces 1
Garage N
Building
Lot Description Backs - Parkland, Backs to Trees
Story 3
Foundation Block
Sewer Public Sewer
Water Public
Architectural Style Colonial
Level or Stories 3
Additional Building Above Grade, Below Grade
New Construction N
Schools
Elementary Schools Brookfield
Middle Schools Rocky Run
High Schools Chantilly
School District Fairfax County Public Schools
Others
Senior Community No
Tax ID 0451 02 0396
Ownership Fee Simple
SqFt Source Assessor
Acceptable Financing Cash
Listing Terms Cash
Financing Cash
Special Listing Condition In Foreclosure, Standard
Read Less Info
Want to know what your home might be worth? Contact us for a FREE valuation!

Our team is ready to help you sell your home for the highest possible price ASAP

Bought with Zhen Wang • Premiere Realty LLC
GET MORE INFORMATION
Agent | License ID: 0225193218 - VA, 5003479 - MD
+1(703) 298-7037 | jason@jasonandbonnie.com






