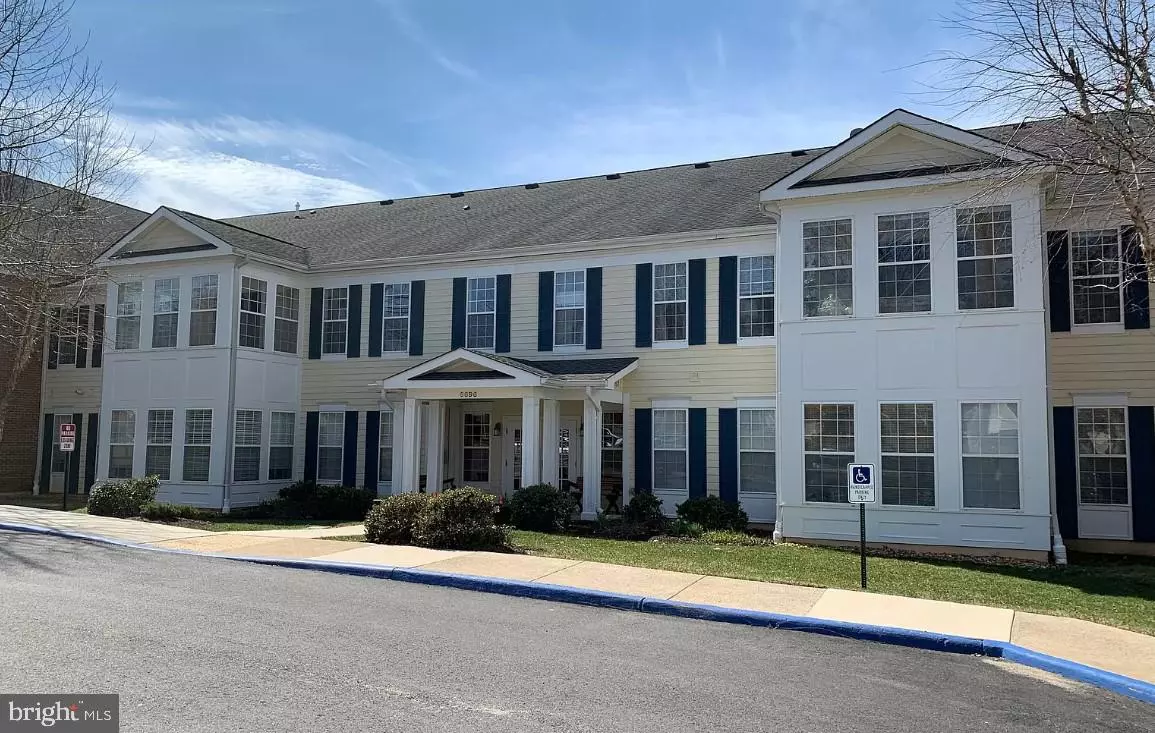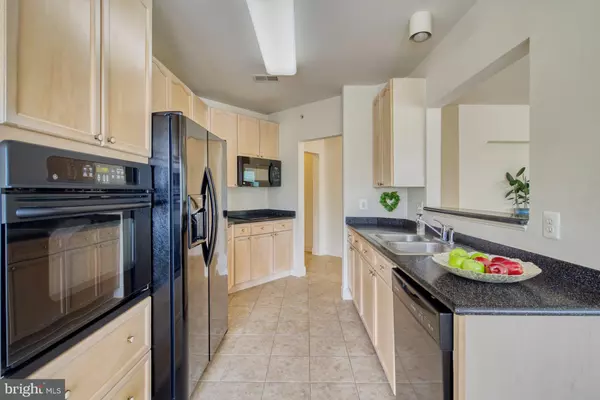$374,500
$379,000
1.2%For more information regarding the value of a property, please contact us for a free consultation.
2 Beds
2 Baths
SOLD DATE : 08/22/2022
Key Details
Sold Price $374,500
Property Type Condo
Sub Type Condo/Co-op
Listing Status Sold
Purchase Type For Sale
Subdivision Suffield Meadows
MLS Listing ID VAFQ2005350
Sold Date 08/22/22
Style Colonial
Bedrooms 2
Full Baths 2
Condo Fees $486/mo
HOA Y/N N
Originating Board BRIGHT
Year Built 2006
Annual Tax Amount $3,190
Tax Year 2021
Lot Dimensions 0.00 x 0.00
Property Description
Do not miss out on this gorgeous two-bedroom, top-floor, corner unit condo in Suffield Meadows. This Brookside model is one of the largest units in the building and offers 2 bedrooms, 2 bathrooms, a Den, and a large Sunroom. Being a top-floor, corner unit obviously has added bonuses including no noise from above and many more windows but this particular unit also enjoys, amazing views over the countryside where you can enjoy watching the setting sunset.
Located on the DC side of Warrenton Suffield Meadows offers an amazing location mid-way between Gainesville and Warrenton. This 55+ community is much loved and homes do not come available very often. There are walking trails, picnic areas, a library, and a pool to be enjoyed by those who like to exercise or there are many clubs and groups to join for those looking for less strenuous activities.
Location
State VA
County Fauquier
Zoning RA
Rooms
Other Rooms Den, Sun/Florida Room
Main Level Bedrooms 2
Interior
Interior Features Breakfast Area, Ceiling Fan(s), Combination Dining/Living, Crown Moldings, Elevator, Entry Level Bedroom, Family Room Off Kitchen, Floor Plan - Open, Recessed Lighting, Soaking Tub, Sprinkler System, Store/Office, Walk-in Closet(s), Window Treatments, Wood Floors
Hot Water Natural Gas
Heating Central
Cooling Ceiling Fan(s)
Equipment Built-In Microwave, Disposal, Dryer, Exhaust Fan, Refrigerator, Washer, Water Heater, Dishwasher, Cooktop, Oven - Wall
Appliance Built-In Microwave, Disposal, Dryer, Exhaust Fan, Refrigerator, Washer, Water Heater, Dishwasher, Cooktop, Oven - Wall
Heat Source Natural Gas
Exterior
Parking Features Basement Garage, Additional Storage Area, Inside Access
Garage Spaces 1.0
Utilities Available Cable TV Available
Amenities Available Bike Trail, Club House, Common Grounds, Elevator, Exercise Room, Extra Storage, Jog/Walk Path, Library, Picnic Area, Pool - Outdoor, Reserved/Assigned Parking, Retirement Community
Water Access N
Accessibility Elevator
Total Parking Spaces 1
Garage Y
Building
Story 1
Unit Features Garden 1 - 4 Floors
Sewer Public Sewer
Water Public
Architectural Style Colonial
Level or Stories 1
Additional Building Above Grade, Below Grade
New Construction N
Schools
School District Fauquier County Public Schools
Others
Pets Allowed Y
HOA Fee Include All Ground Fee,Common Area Maintenance,Sewer,Trash,Snow Removal
Senior Community Yes
Age Restriction 55
Tax ID 6995-69-9204-212
Ownership Condominium
Acceptable Financing Cash, Conventional, FHA, VA
Listing Terms Cash, Conventional, FHA, VA
Financing Cash,Conventional,FHA,VA
Special Listing Condition Standard
Pets Allowed Breed Restrictions, Size/Weight Restriction
Read Less Info
Want to know what your home might be worth? Contact us for a FREE valuation!

Our team is ready to help you sell your home for the highest possible price ASAP

Bought with Susan Welsh • Keller Williams Realty/Lee Beaver & Assoc.

"My job is to find and attract mastery-based agents to the office, protect the culture, and make sure everyone is happy! "
GET MORE INFORMATION






