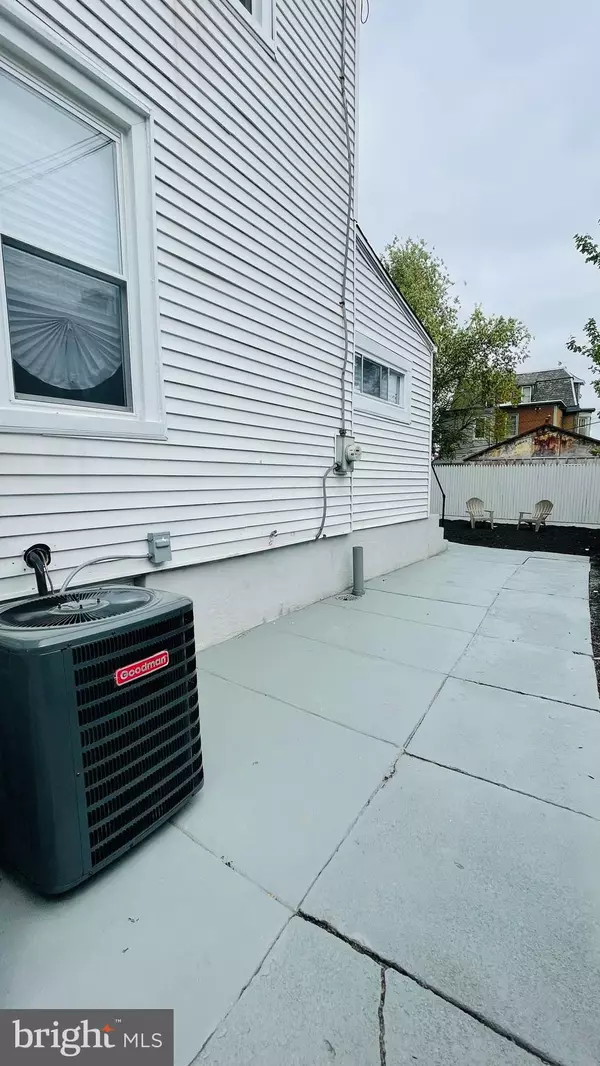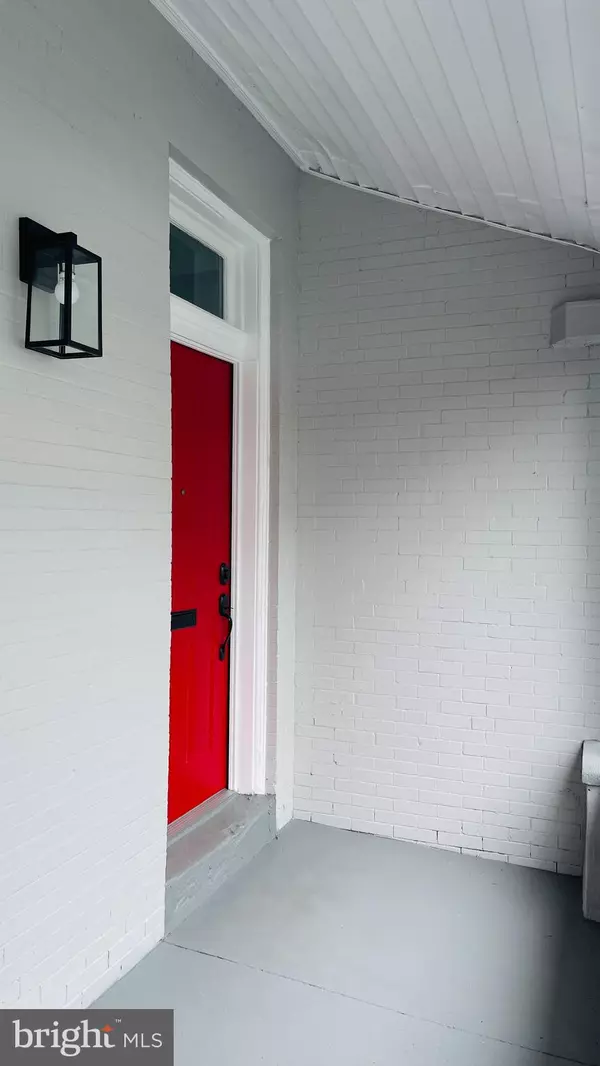$265,000
$264,955
For more information regarding the value of a property, please contact us for a free consultation.
3 Beds
2 Baths
2,038 SqFt
SOLD DATE : 09/09/2022
Key Details
Sold Price $265,000
Property Type Single Family Home
Sub Type Twin/Semi-Detached
Listing Status Sold
Purchase Type For Sale
Square Footage 2,038 sqft
Price per Sqft $130
Subdivision Feltonville
MLS Listing ID PAPH2124146
Sold Date 09/09/22
Style Bi-level
Bedrooms 3
Full Baths 2
HOA Y/N N
Abv Grd Liv Area 1,688
Originating Board BRIGHT
Year Built 1940
Annual Tax Amount $1,133
Tax Year 2022
Lot Size 2,500 Sqft
Acres 0.06
Lot Dimensions 25.00 x 100.00
Property Description
Someone's loss your gain. Back on Market, buyer failed to finance the purchase. ***Looking for an Updated and Spacious Home with Privacy? You will be pleasantly surprised by its size inside and out. INTRODUCING 133 E Luray Street, a remodeled Spacious 3 BD 2 BA Twin in Feltonville. This gorgeous home has just been renovated and graced with new electric & plumbing, new water heater, new drywall & insulation, all new doors & Windows, new wood trim, sleek & modern brand new railings, all new finishes, all-New Central Heating & AC & much-much more! Enter through a large porch into open concept first floor offering roomy Living Room and Dining Room, recessed lighting throughout, beautiful wood flooring, designer colors. Preparing meals will be a Snap in this roomy Brand New Gourmet & Upscale kitchen w/new stainless steel appliances, beautiful Quartz countertops, Center Island, European backsplash tile, white Alpine wood cabinetry and plenty of recessed lighting. Continuing on you will find convenient Laundry/Mud Room and to Full Bathroom w/shower stall, sink vanity, toilet and custom tiled walls & floor. Walk up the wide industrial style modern staircase and you will find 3 spacious bedrooms. All rooms are good size with generous-size closets. Full hall spa-like bath offers tub with glass sliders, custom tiled walls & floors, Beautiful Vanity, wall mirror & lighting. Continue walking up the spiral steps into third floor and you will be surprised to find additional living loft like level great for either home office, play or guest room. Lower level offers full-Finished- basement through an Open-Concept entry off dining room as an ideal addition for Entertainment or extra living space offering plenty of recessed lighting, quality carpeted floors and utility room. Exit outside through mud room back door to a fully enclosed fenced in private backyard for those unforgettable family & friends gatherings & side ally leading to the front. This home is one of a kind & offers every extra any home owner would appreciate. Dont wait and schedule your showing today, before its gone.
Location
State PA
County Philadelphia
Area 19120 (19120)
Zoning RSA5
Rooms
Other Rooms Basement
Basement Fully Finished
Interior
Hot Water Natural Gas
Heating Forced Air
Cooling Central A/C
Flooring Ceramic Tile, Carpet, Wood
Equipment Oven/Range - Gas, Microwave
Fireplace N
Window Features Replacement
Appliance Oven/Range - Gas, Microwave
Heat Source Natural Gas
Laundry Main Floor
Exterior
Exterior Feature Porch(es)
Fence Fully, Wood
Utilities Available Natural Gas Available, Sewer Available, Water Available, Electric Available
Water Access N
Accessibility None
Porch Porch(es)
Garage N
Building
Story 3
Foundation Other
Sewer Public Sewer
Water Public
Architectural Style Bi-level
Level or Stories 3
Additional Building Above Grade, Below Grade
New Construction N
Schools
School District The School District Of Philadelphia
Others
Senior Community No
Tax ID 421039500
Ownership Fee Simple
SqFt Source Assessor
Special Listing Condition Standard
Read Less Info
Want to know what your home might be worth? Contact us for a FREE valuation!

Our team is ready to help you sell your home for the highest possible price ASAP

Bought with Edward A Miller • Century 21 Advantage Gold-Castor
GET MORE INFORMATION
Agent | License ID: 0225193218 - VA, 5003479 - MD
+1(703) 298-7037 | jason@jasonandbonnie.com






