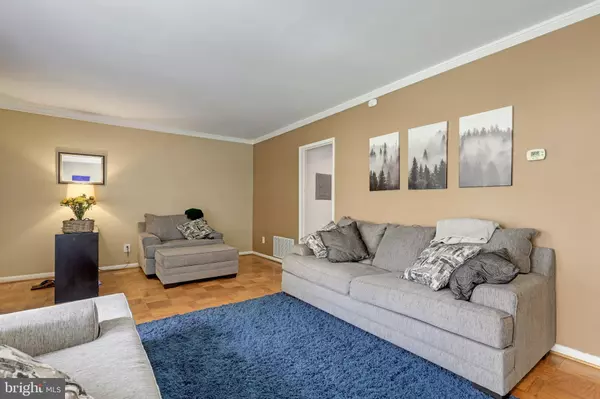$392,000
$377,000
4.0%For more information regarding the value of a property, please contact us for a free consultation.
3 Beds
2 Baths
1,298 SqFt
SOLD DATE : 07/08/2022
Key Details
Sold Price $392,000
Property Type Condo
Sub Type Condo/Co-op
Listing Status Sold
Purchase Type For Sale
Square Footage 1,298 sqft
Price per Sqft $302
Subdivision Fairfax Heritage
MLS Listing ID VAFX2071860
Sold Date 07/08/22
Style Traditional
Bedrooms 3
Full Baths 1
Half Baths 1
Condo Fees $261/mo
HOA Y/N N
Abv Grd Liv Area 1,298
Originating Board BRIGHT
Year Built 1964
Annual Tax Amount $3,837
Tax Year 2021
Property Description
Located at the back end of a quiet treed cul de sac, you will feel like you are "away from it all" as you enjoy your front and rear patios. Crown molding, vintage parquet floors, spacious rooms and a multitude of windows create the perfect setting for lazy days at home as well as entertaining. The updated kitchen features upgraded cabinets, granite countertops, stainless steel appliances, a tile backsplash and a spacious pantry. A separate dining room walks out to the rear fenced in yard. There is also a first floor powder/laundry room that has updated sink, cabinet and full sized stainless steel washer and dryer. The primary bedroom has a walk in closet and, yes, more windows. The additional two bedrooms are good sized and have great closet space. They all share the hall bath which has been totally remodeled including the shower surround, semi framed glass bathtub doors, shower fixtures, sink, countertop, cabinet and light fixture. Additional storage in the hall linen closet. No need for your car to access the neighborhood shopping center and nearby parks. Commuter buses on Patriot Drive and minutes to the Beltway and I-395. The owner would prefer a settlement within 30 days and some furniture is also available to help meet the buyer's needs. Two assigned parking spaces convey...#48 and a separate storage area.
Location
State VA
County Fairfax
Zoning 220
Interior
Interior Features Wood Floors, Window Treatments, Walk-in Closet(s), Upgraded Countertops, Pantry, Formal/Separate Dining Room, Ceiling Fan(s)
Hot Water Electric
Heating Heat Pump(s)
Cooling Central A/C, Ceiling Fan(s), Heat Pump(s)
Equipment Dishwasher, Disposal, Dryer, Icemaker, Microwave, Oven/Range - Gas, Refrigerator, Stove, Washer
Fireplace N
Appliance Dishwasher, Disposal, Dryer, Icemaker, Microwave, Oven/Range - Gas, Refrigerator, Stove, Washer
Heat Source Electric
Laundry Has Laundry, Main Floor
Exterior
Exterior Feature Patio(s)
Garage Spaces 2.0
Parking On Site 2
Amenities Available Tot Lots/Playground, Pool - Outdoor
Water Access N
View Garden/Lawn
Roof Type Asphalt
Accessibility Level Entry - Main
Porch Patio(s)
Total Parking Spaces 2
Garage N
Building
Lot Description Backs to Trees, Cul-de-sac, Trees/Wooded
Story 2
Foundation Slab
Sewer Public Sewer
Water Public
Architectural Style Traditional
Level or Stories 2
Additional Building Above Grade, Below Grade
Structure Type Dry Wall
New Construction N
Schools
Elementary Schools Braddock
Middle Schools Poe
High Schools Annandale
School District Fairfax County Public Schools
Others
Pets Allowed Y
HOA Fee Include Common Area Maintenance,Fiber Optics Available,Management,Insurance,Parking Fee,Recreation Facility,Reserve Funds,Road Maintenance,Snow Removal,Trash,Water,Sewer
Senior Community No
Tax ID 0702 14074462
Ownership Condominium
Security Features Smoke Detector
Acceptable Financing FHA, Conventional, Cash, VA
Listing Terms FHA, Conventional, Cash, VA
Financing FHA,Conventional,Cash,VA
Special Listing Condition Standard
Pets Allowed Case by Case Basis
Read Less Info
Want to know what your home might be worth? Contact us for a FREE valuation!

Our team is ready to help you sell your home for the highest possible price ASAP

Bought with Trung T Pham • Cardinal Realty Brokerage Corporation
GET MORE INFORMATION
Agent | License ID: 0225193218 - VA, 5003479 - MD
+1(703) 298-7037 | jason@jasonandbonnie.com






