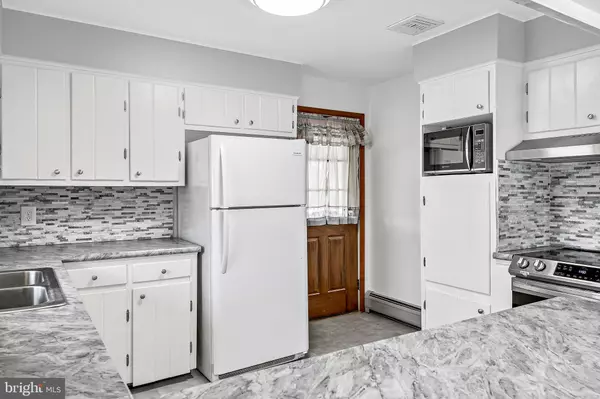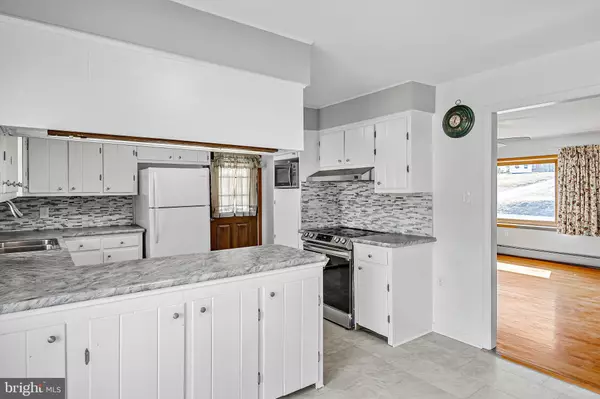$260,000
$260,000
For more information regarding the value of a property, please contact us for a free consultation.
3 Beds
3 Baths
1,334 SqFt
SOLD DATE : 04/04/2022
Key Details
Sold Price $260,000
Property Type Single Family Home
Sub Type Detached
Listing Status Sold
Purchase Type For Sale
Square Footage 1,334 sqft
Price per Sqft $194
Subdivision None Available
MLS Listing ID PACB2007346
Sold Date 04/04/22
Style Ranch/Rambler
Bedrooms 3
Full Baths 2
Half Baths 1
HOA Y/N N
Abv Grd Liv Area 1,334
Originating Board BRIGHT
Year Built 1960
Annual Tax Amount $2,615
Tax Year 2021
Lot Size 0.820 Acres
Acres 0.82
Property Description
Many updates including new luxury vinyl plank flooring in kitchen /dining room and half bath downstairs, fresh paint throughout, new stove, hood, dishwasher, 2 yr old fridge, new counters tops, stone backsplash, and kitchen faucet, Brick ranch 3 bed/2 full baths 1st level master suite with stand up shower. Basement is finished with family room, wood stove and office. Large laundry room with half bath. Furnace is approximately 5 yrs old. Solar panels are owned and will transfer to new owner. Corner lot, great for the outdoor person, small wildlife, small stream on back of property. Deck is great for entertaining or for relaxing. There is also a chairlift and a ramp. 24 x 24 with 2 garage doors and has wood stove.
Location
State PA
County Cumberland
Area Silver Spring Twp (14438)
Zoning RESIDENTIAL
Rooms
Other Rooms Living Room, Dining Room, Bedroom 2, Kitchen, Family Room, Bedroom 1, Office, Bathroom 3, Half Bath
Basement Fully Finished, Interior Access, Walkout Level
Main Level Bedrooms 3
Interior
Interior Features Attic, Ceiling Fan(s), Combination Kitchen/Dining, Floor Plan - Traditional, Pantry, Recessed Lighting, Wood Floors, Wood Stove
Hot Water Electric
Heating Baseboard - Hot Water
Cooling Central A/C
Flooring Hardwood, Luxury Vinyl Plank
Fireplaces Number 1
Fireplaces Type Insert
Equipment Refrigerator, Dishwasher, Stove, Microwave
Fireplace Y
Appliance Refrigerator, Dishwasher, Stove, Microwave
Heat Source Oil
Laundry Basement, Lower Floor
Exterior
Parking Features Garage - Rear Entry, Garage Door Opener
Garage Spaces 6.0
Utilities Available Cable TV
Water Access Y
Accessibility Chairlift, Ramp - Main Level
Total Parking Spaces 6
Garage Y
Building
Lot Description Stream/Creek
Story 1
Foundation Brick/Mortar
Sewer On Site Septic
Water Well
Architectural Style Ranch/Rambler
Level or Stories 1
Additional Building Above Grade, Below Grade
New Construction N
Schools
Middle Schools Eagle View
High Schools Cumberland Valley
School District Cumberland Valley
Others
Senior Community No
Tax ID 38-14-0847-008
Ownership Fee Simple
SqFt Source Assessor
Acceptable Financing Cash, Conventional
Horse Property N
Listing Terms Cash, Conventional
Financing Cash,Conventional
Special Listing Condition Probate Listing
Read Less Info
Want to know what your home might be worth? Contact us for a FREE valuation!

Our team is ready to help you sell your home for the highest possible price ASAP

Bought with JENNIFER DEBERNARDIS • Coldwell Banker Realty
GET MORE INFORMATION
Agent | License ID: 0225193218 - VA, 5003479 - MD
+1(703) 298-7037 | jason@jasonandbonnie.com






