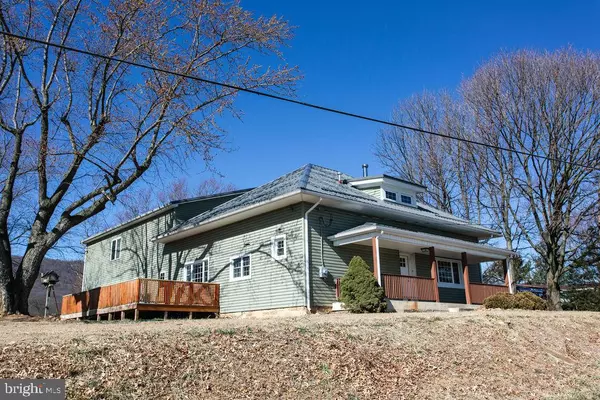$297,000
$299,900
1.0%For more information regarding the value of a property, please contact us for a free consultation.
4 Beds
3 Baths
3,000 SqFt
SOLD DATE : 04/08/2022
Key Details
Sold Price $297,000
Property Type Single Family Home
Sub Type Detached
Listing Status Sold
Purchase Type For Sale
Square Footage 3,000 sqft
Price per Sqft $99
Subdivision None Available
MLS Listing ID PAFL2005690
Sold Date 04/08/22
Style Cape Cod
Bedrooms 4
Full Baths 2
Half Baths 1
HOA Y/N N
Abv Grd Liv Area 3,000
Originating Board BRIGHT
Year Built 1900
Annual Tax Amount $3,796
Tax Year 2021
Lot Size 0.430 Acres
Acres 0.43
Lot Dimensions 0.00 x 0.00
Property Description
WELCOME HOME! Bring the whole fam ( and all their stuff ) This home has all the space for all the things and all the gatherings. Every interior inch of this house has been refinished. It's fresh and ready for you to make it a home again. The main floor is a spacious open concept of Living / Kitchen/ Dining with a very pleasantly laid out side entrance ( central drop off location ) conveniently located near the Laundry room and Garage Entrance. The Master Suite is also found on the main level!
Upstairs provides endless opportunities to accommodate your needs. Three ideally sized bedrooms and a full bath are to be expected with the square footage provided (3,000) BUT it's the "Family Room" that's the endless opportunity part. You HAVE to come see it for yourself! It's massive!
Outside you'll have beautiful views from your own private space. Relax and Enjoy your slice of Earth. Spring is coming, so start planning your gardening space and lawn care while you watch for new blooms to appear. COME SEE FOR YOURSELF!
Location
State PA
County Franklin
Area Lurgan Twp (14513)
Zoning RESIDENTIAL
Rooms
Main Level Bedrooms 1
Interior
Interior Features Dining Area, Entry Level Bedroom, Family Room Off Kitchen, Floor Plan - Open, Kitchen - Gourmet, Kitchen - Island, Upgraded Countertops, Walk-in Closet(s)
Hot Water Electric
Heating Heat Pump(s)
Cooling Heat Pump(s)
Equipment Cooktop, Dishwasher, Disposal, Oven - Wall, Stainless Steel Appliances, Washer/Dryer Hookups Only, Water Heater
Fireplace N
Window Features Double Hung,Vinyl Clad
Appliance Cooktop, Dishwasher, Disposal, Oven - Wall, Stainless Steel Appliances, Washer/Dryer Hookups Only, Water Heater
Heat Source Electric
Laundry Main Floor
Exterior
Exterior Feature Porch(es)
Parking Features Garage - Side Entry, Oversized
Garage Spaces 1.0
Water Access N
View Mountain, Pasture, Valley, Trees/Woods
Roof Type Metal
Accessibility None
Porch Porch(es)
Attached Garage 1
Total Parking Spaces 1
Garage Y
Building
Lot Description Cleared
Story 1
Foundation Crawl Space, Slab
Sewer Septic Exists
Water Well
Architectural Style Cape Cod
Level or Stories 1
Additional Building Above Grade, Below Grade
New Construction N
Schools
School District Chambersburg Area
Others
Pets Allowed N
Senior Community No
Tax ID 13-0G07.-008.-000000
Ownership Fee Simple
SqFt Source Estimated
Acceptable Financing Cash, Conventional
Listing Terms Cash, Conventional
Financing Cash,Conventional
Special Listing Condition Standard
Read Less Info
Want to know what your home might be worth? Contact us for a FREE valuation!

Our team is ready to help you sell your home for the highest possible price ASAP

Bought with Carrie E Gardner • LUX+
GET MORE INFORMATION
Agent | License ID: 0225193218 - VA, 5003479 - MD
+1(703) 298-7037 | jason@jasonandbonnie.com






