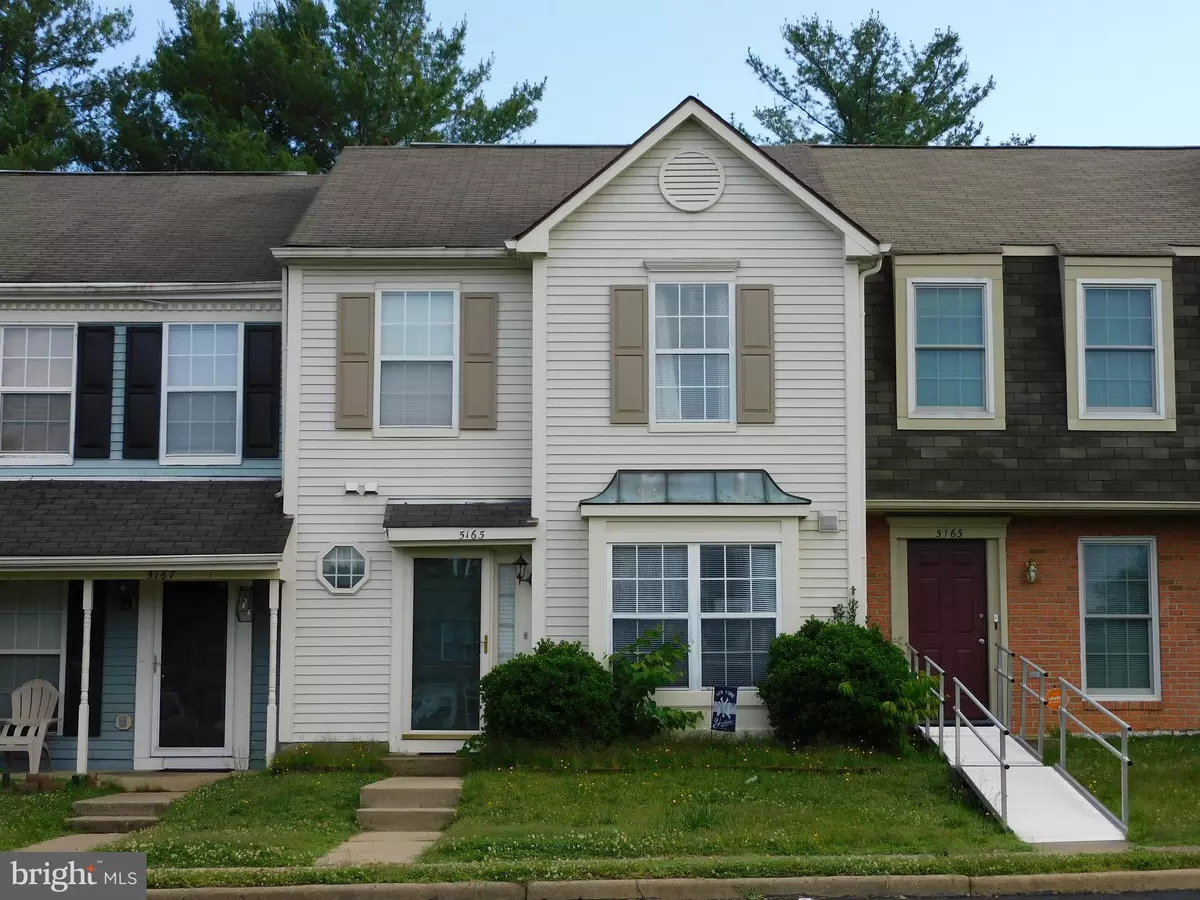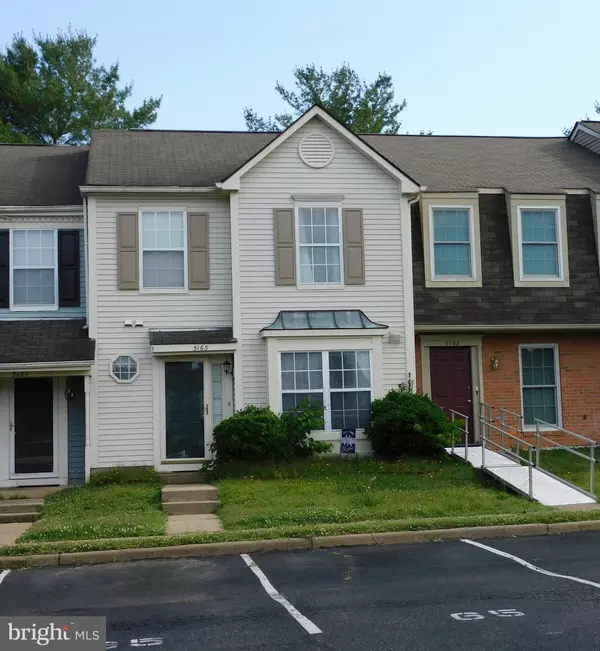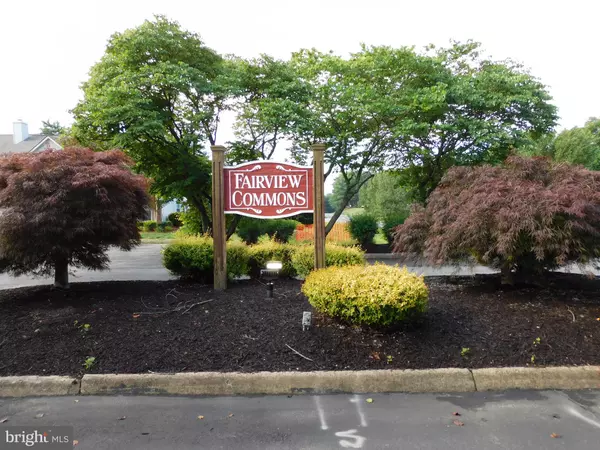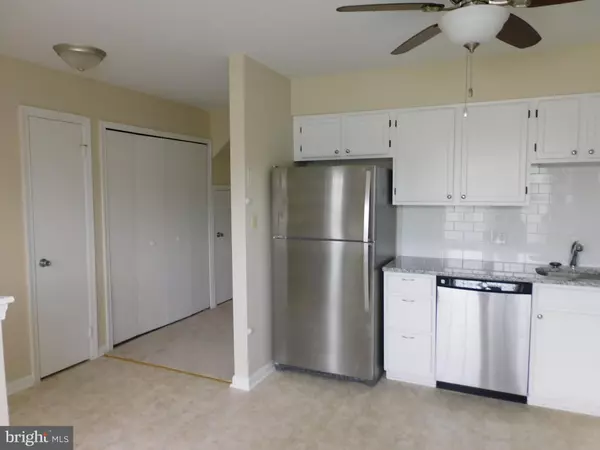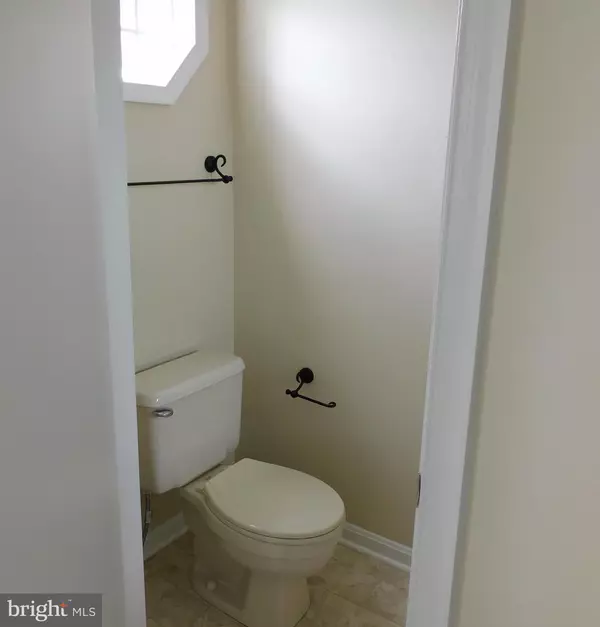$250,000
$245,000
2.0%For more information regarding the value of a property, please contact us for a free consultation.
3 Beds
2 Baths
1,349 SqFt
SOLD DATE : 07/29/2022
Key Details
Sold Price $250,000
Property Type Townhouse
Sub Type Interior Row/Townhouse
Listing Status Sold
Purchase Type For Sale
Square Footage 1,349 sqft
Price per Sqft $185
Subdivision Fairview Commons
MLS Listing ID VASP2010494
Sold Date 07/29/22
Style Colonial
Bedrooms 3
Full Baths 1
Half Baths 1
HOA Fees $70/mo
HOA Y/N Y
Abv Grd Liv Area 1,349
Originating Board BRIGHT
Year Built 1984
Annual Tax Amount $1,310
Tax Year 2022
Lot Size 1,800 Sqft
Acres 0.04
Property Description
Welcome to this cozy two story townhouse in Fairview Commons. Buyers will enjoy this three bedroom, one and half bath home with a just completed makeover. The eat-in kitchen received a facelift with new vinyl floors, freshly painted cabinets, granite countertops and ceramic subway tile backsplash. A new low-profile over the range microwave has been added to complement the other stainless steel appliances making this a very efficient eat-in kitchen. New vinyl flooring is also found in the foyer and half bath on the first floor. A laundry closet neatly hides the washer and dryer between the kitchen and living area. The living-dining room combo is roomy for entertaining and has brand new carpeting. Move through the sliding glass doors to experience the patio, backyard and attached storage shed. Create your own garden, green oasis and entertainment area. Upstairs you will find a primary bedroom, two smaller bedrooms and one full bath. New carpet has also been installed in the bedrooms and stairs. The townhouse has two designated parking spots and additional visitor parking is available. The home is convenient to Historic Downtown Fredericksburg, shopping, medical facilities, local commuter lots, VRE, I 95 and US1.
Location
State VA
County Spotsylvania
Zoning R2
Rooms
Other Rooms Living Room, Primary Bedroom, Bedroom 2, Bedroom 3, Kitchen, Foyer, Laundry, Bathroom 1, Half Bath
Interior
Interior Features Floor Plan - Traditional, Kitchen - Eat-In, Carpet, Ceiling Fan(s), Combination Dining/Living, Tub Shower, Upgraded Countertops
Hot Water Electric
Heating Heat Pump(s)
Cooling Central A/C, Ceiling Fan(s), Heat Pump(s)
Flooring Carpet, Vinyl
Equipment Built-In Microwave, Dishwasher, Dryer - Electric, Refrigerator, Washer, Water Heater, Stove
Furnishings No
Fireplace N
Appliance Built-In Microwave, Dishwasher, Dryer - Electric, Refrigerator, Washer, Water Heater, Stove
Heat Source Electric
Laundry Dryer In Unit, Main Floor, Washer In Unit
Exterior
Utilities Available Electric Available, Cable TV Available, Phone Available, Sewer Available, Water Available
Amenities Available None
Water Access N
Roof Type Asphalt
Accessibility None
Garage N
Building
Story 2
Foundation Slab
Sewer Public Sewer
Water Public
Architectural Style Colonial
Level or Stories 2
Additional Building Above Grade, Below Grade
Structure Type Dry Wall
New Construction N
Schools
Elementary Schools Parkside
Middle Schools Battlefield
High Schools Massaponax
School District Spotsylvania County Public Schools
Others
Pets Allowed N
HOA Fee Include Lawn Care Front,Snow Removal,Trash,Common Area Maintenance
Senior Community No
Tax ID 35G6-4-
Ownership Fee Simple
SqFt Source Assessor
Security Features Smoke Detector
Acceptable Financing Cash, FHA, VA, Conventional
Listing Terms Cash, FHA, VA, Conventional
Financing Cash,FHA,VA,Conventional
Special Listing Condition Standard
Read Less Info
Want to know what your home might be worth? Contact us for a FREE valuation!

Our team is ready to help you sell your home for the highest possible price ASAP

Bought with Yehilin Littlejohn • Samson Properties
GET MORE INFORMATION
Agent | License ID: 0225193218 - VA, 5003479 - MD
+1(703) 298-7037 | jason@jasonandbonnie.com

