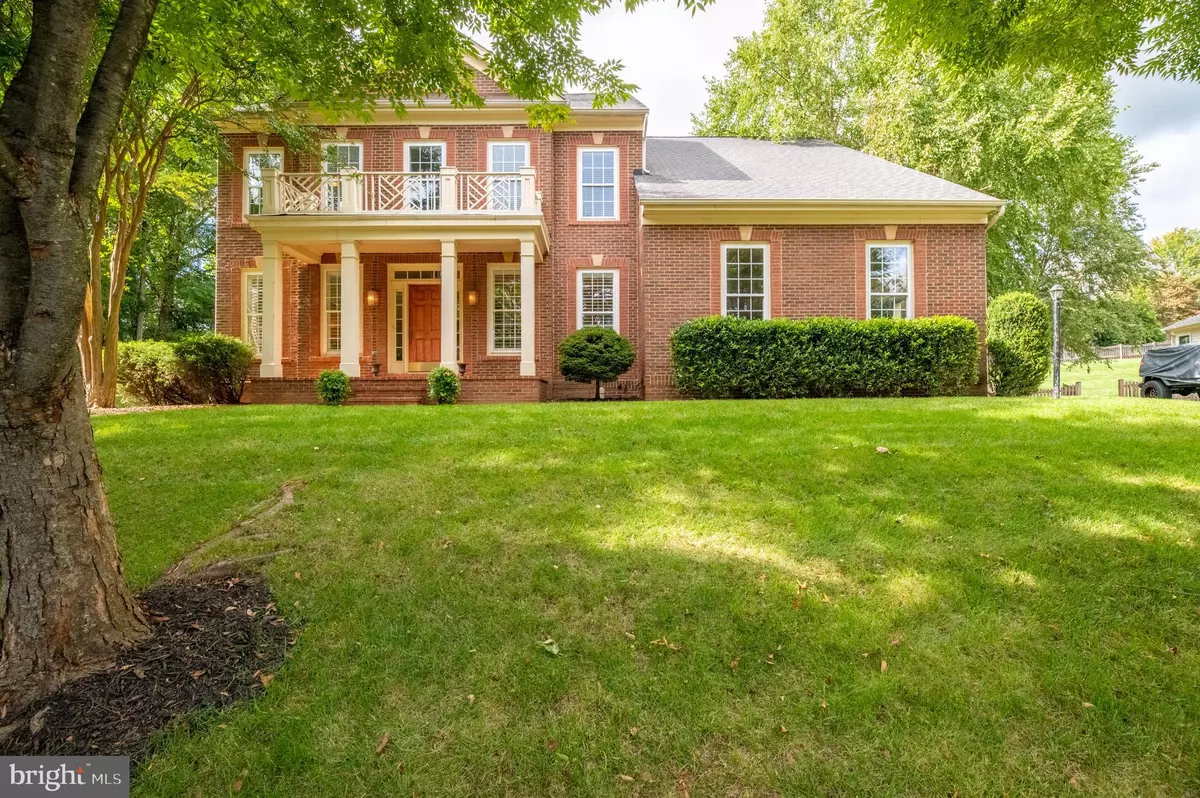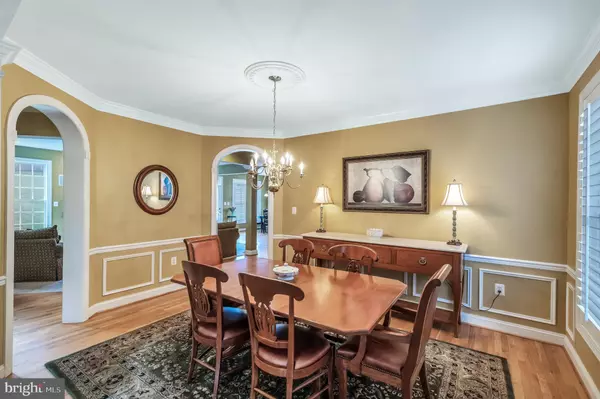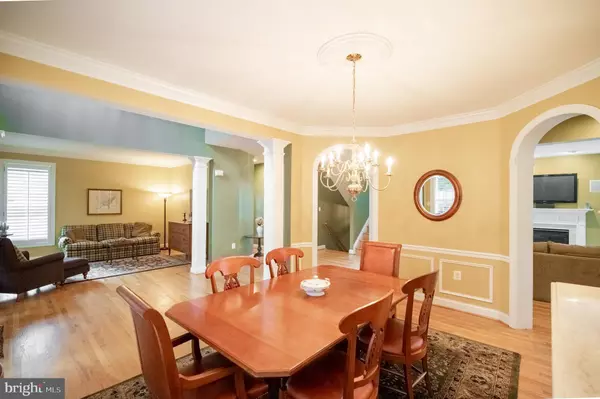$800,000
$800,000
For more information regarding the value of a property, please contact us for a free consultation.
4 Beds
4 Baths
4,004 SqFt
SOLD DATE : 11/10/2021
Key Details
Sold Price $800,000
Property Type Single Family Home
Sub Type Detached
Listing Status Sold
Purchase Type For Sale
Square Footage 4,004 sqft
Price per Sqft $199
Subdivision Beauregard Heights
MLS Listing ID VALO2007198
Sold Date 11/10/21
Style Colonial
Bedrooms 4
Full Baths 3
Half Baths 1
HOA Y/N N
Abv Grd Liv Area 2,844
Originating Board BRIGHT
Year Built 2001
Annual Tax Amount $7,970
Tax Year 2021
Lot Size 0.390 Acres
Acres 0.39
Property Description
Welcome home to this beautiful 4 bed, 3.5 bath brick front Colonial in Beauregard Heights nestled in a prime Leesburg neighborhood with NO HOA! Beautifully landscaped front lawn features majestic trees, foundational bushes, and a long-paved driveway leading to the attached 2 car garage - plenty of space to park for you and your guests! Walk up the steps of your covered front porch, framed by four stately pillars and into the light and bright two-story foyer that features pillars framing the entrance, and hardwood floors that flow throughout the main level. To the left is the sitting room with crown molding, and oversized windows. To the right is the stunning formal dining room that features crown molding, chair railing, and a chandelier with ceiling medallion. The spacious gourmet kitchen features recessed lighting and plenty of counter and cabinet space, including glass display cabinets. Also features a double sink with window view, large cabinet pantry, an island with breakfast bar, and all stainless steel appliances, including a double wall oven, and a three door fridge with ice maker. Enjoy everyday meals in the neighboring breakfast nook with 6 light chandelier and a peaceful view into the backyard. Relax afterward in the family room with plush carpeting, built in bookcases, oversized windows, and a cozy gas fireplace with mantel. Private study with French double doors makes the perfect work from home office. A half bath completes the level. Take the stairs to the main bedroom suite upstairs that features a tray ceiling, cooling ceiling fan, spacious walk-in closets, and an ensuite bathroom with double sink vanity, corner soaking tub, and separate sliding glass door shower. Three bedrooms with ceiling fans -- two with plush carpeting -- one with hardwood floors - plus a full-size hall bath complete the level. The finished walkup basement features plush carpeting, recessed lighting, and a large open space perfect for additional living space or rec room. Also features a kitchenette that includes glass display cabinets, tile backsplash, small sink, and a beverage cooler. The 3rd full bath with tiled shower completes the level. Take a break in the outdoors and your backyard patio - a great place to relax and host a summertime BBQ. Sprawling back and front yard has .39 acres of land and is surrounded by lush greenery. Home is near Wegmans, Movie Theatre, Boutique stores, LA Fitness, and multiple eateries. Minutes from the Greenway and Rte. 7, a mile to Leesburg. Access close to the W&OD Trail for running, walking and bike rides. Do not miss out on this Leesburg treasure!
Location
State VA
County Loudoun
Zoning 06
Rooms
Basement Full, Walkout Stairs
Interior
Interior Features Breakfast Area, Built-Ins, Carpet, Ceiling Fan(s), Chair Railings, Crown Moldings, Dining Area, Family Room Off Kitchen, Formal/Separate Dining Room, Kitchen - Island, Primary Bath(s), Recessed Lighting, Soaking Tub, Stall Shower, Tub Shower, Wainscotting, Window Treatments, Wood Floors
Hot Water Natural Gas
Heating Forced Air
Cooling Central A/C
Fireplaces Number 1
Fireplaces Type Mantel(s)
Equipment Built-In Microwave, Washer, Dryer, Cooktop, Dishwasher, Disposal, Refrigerator, Icemaker, Oven - Wall, Water Dispenser, Stainless Steel Appliances
Fireplace Y
Appliance Built-In Microwave, Washer, Dryer, Cooktop, Dishwasher, Disposal, Refrigerator, Icemaker, Oven - Wall, Water Dispenser, Stainless Steel Appliances
Heat Source Natural Gas
Laundry Has Laundry
Exterior
Exterior Feature Patio(s)
Parking Features Garage - Side Entry
Garage Spaces 2.0
Water Access N
View Garden/Lawn
Accessibility None
Porch Patio(s)
Attached Garage 2
Total Parking Spaces 2
Garage Y
Building
Lot Description Front Yard, Landscaping, Rear Yard, SideYard(s)
Story 3
Foundation Other
Sewer Public Sewer
Water Public
Architectural Style Colonial
Level or Stories 3
Additional Building Above Grade, Below Grade
New Construction N
Schools
School District Loudoun County Public Schools
Others
Senior Community No
Tax ID 190369167000
Ownership Fee Simple
SqFt Source Assessor
Special Listing Condition Standard
Read Less Info
Want to know what your home might be worth? Contact us for a FREE valuation!

Our team is ready to help you sell your home for the highest possible price ASAP

Bought with Marcia C Coss • Weichert, REALTORS
"My job is to find and attract mastery-based agents to the office, protect the culture, and make sure everyone is happy! "
GET MORE INFORMATION






