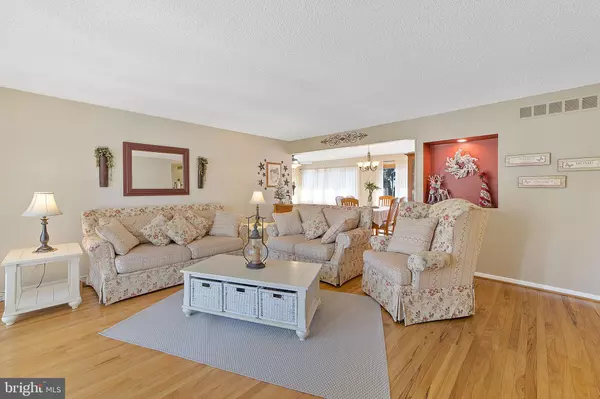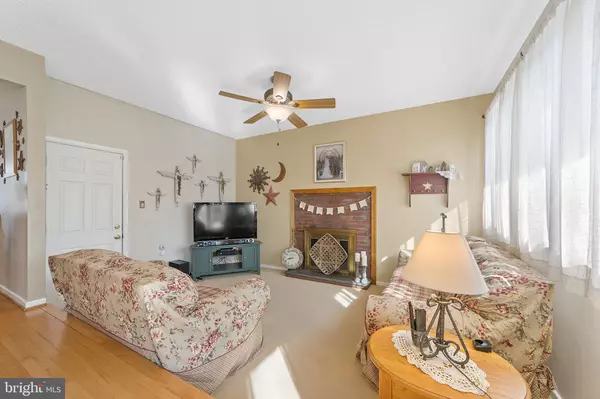$385,000
$369,900
4.1%For more information regarding the value of a property, please contact us for a free consultation.
3 Beds
3 Baths
2,521 SqFt
SOLD DATE : 04/08/2022
Key Details
Sold Price $385,000
Property Type Single Family Home
Sub Type Detached
Listing Status Sold
Purchase Type For Sale
Square Footage 2,521 sqft
Price per Sqft $152
Subdivision Knollwood
MLS Listing ID NJCD2019344
Sold Date 04/08/22
Style Raised Ranch/Rambler
Bedrooms 3
Full Baths 2
Half Baths 1
HOA Y/N N
Abv Grd Liv Area 1,521
Originating Board BRIGHT
Year Built 1961
Annual Tax Amount $8,062
Tax Year 2020
Lot Size 8,625 Sqft
Acres 0.2
Lot Dimensions 115.00 x 75.00
Property Description
Welcome to the wonderfully kept Ranch/Rambler in the Knollwood Community of Cherry Hill. The home offers you a formal living room as you enter with floor to ceiling bay window to let in a lot of natural light. To the left, the dining room funnels into the sunken family room with a wood-burning fireplace and access to the 1 car garage. The kitchen has a gas range, dishwasher, built-in microwave, and refrigerator with an eat-in area for added dining space. The sliders to the back deck/yard are off of the formal dining room. The primary bedroom with a primary bath with a stall shower is located at the end of the hallway. A spacious full bathroom is adjacent to the two other bedrooms on this floor. All bedrooms and the majority of the main level have the original hardwood flooring. The 90% finished basement is the best part of this home. The majority of the footprint of this basement is newly finished with a powder room, raw storage, and a room that can be used as a fourth bedroom with a closet. This home is not one to be missed. For the added peace of mind for the new owners: new roof, HVAC and water heater-10 yrs old, new driveway and walkway.
Location
State NJ
County Camden
Area Cherry Hill Twp (20409)
Zoning RES
Rooms
Other Rooms Living Room, Dining Room, Primary Bedroom, Bedroom 2, Kitchen, Family Room, Basement, Bedroom 1, Bonus Room
Basement Fully Finished
Main Level Bedrooms 3
Interior
Interior Features Carpet, Ceiling Fan(s), Combination Dining/Living, Family Room Off Kitchen, Floor Plan - Open, Kitchen - Eat-In, Window Treatments, Wood Floors
Hot Water Natural Gas
Heating Forced Air
Cooling Central A/C
Flooring Carpet, Hardwood
Fireplaces Number 1
Fireplaces Type Wood
Equipment Dishwasher, Dryer, Built-In Microwave, Oven - Single, Refrigerator, Washer, Water Heater, Disposal
Fireplace Y
Window Features Bay/Bow
Appliance Dishwasher, Dryer, Built-In Microwave, Oven - Single, Refrigerator, Washer, Water Heater, Disposal
Heat Source Natural Gas
Laundry Basement
Exterior
Exterior Feature Deck(s), Porch(es)
Parking Features Inside Access, Built In
Garage Spaces 3.0
Fence Fully
Water Access N
Roof Type Shingle
Accessibility None
Porch Deck(s), Porch(es)
Attached Garage 1
Total Parking Spaces 3
Garage Y
Building
Story 2
Foundation Brick/Mortar
Sewer Public Sewer
Water Public
Architectural Style Raised Ranch/Rambler
Level or Stories 2
Additional Building Above Grade, Below Grade
New Construction N
Schools
Elementary Schools Joyce Kilmer E.S.
Middle Schools Carusi
High Schools Cherry Hill High - West
School District Cherry Hill Township Public Schools
Others
Senior Community No
Tax ID 09-00286 05-00003
Ownership Fee Simple
SqFt Source Assessor
Acceptable Financing Conventional, Cash, FHA, VA
Listing Terms Conventional, Cash, FHA, VA
Financing Conventional,Cash,FHA,VA
Special Listing Condition Standard
Read Less Info
Want to know what your home might be worth? Contact us for a FREE valuation!

Our team is ready to help you sell your home for the highest possible price ASAP

Bought with Nicole C McGinnis • HomeSmart First Advantage Realty
GET MORE INFORMATION
Agent | License ID: 0225193218 - VA, 5003479 - MD
+1(703) 298-7037 | jason@jasonandbonnie.com






