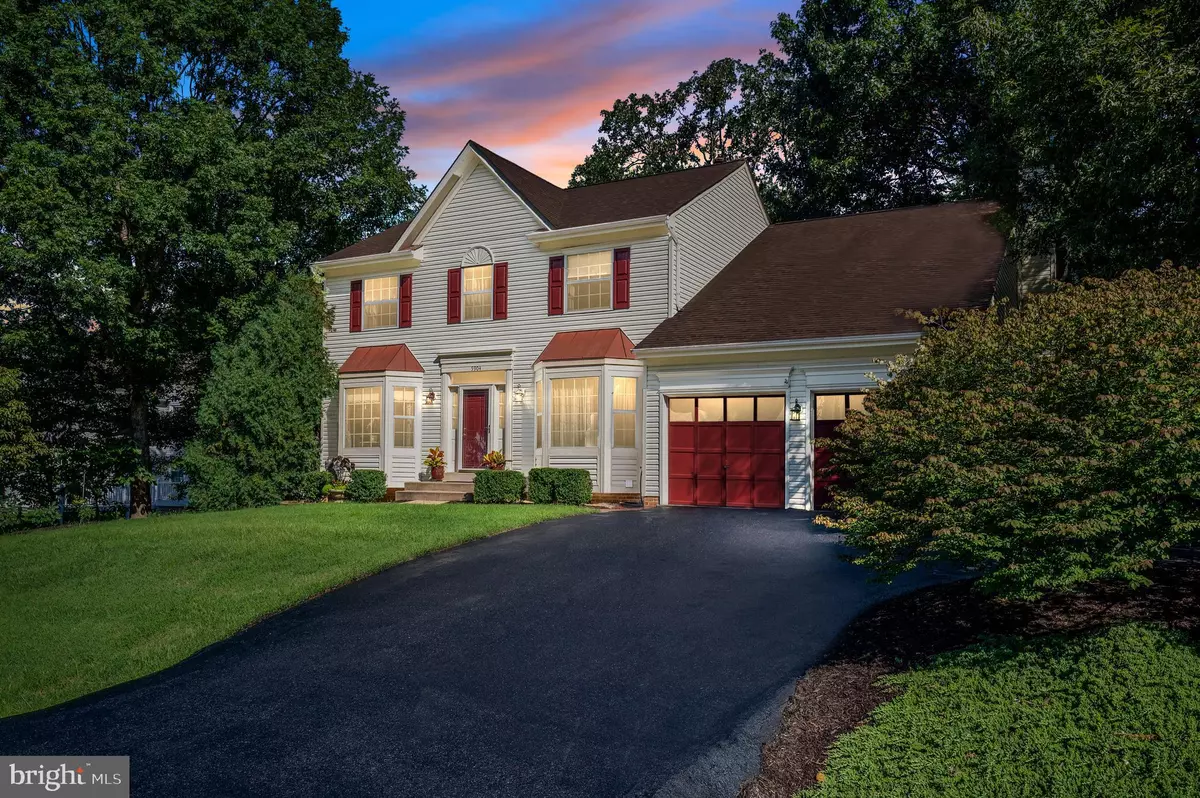$411,500
$400,000
2.9%For more information regarding the value of a property, please contact us for a free consultation.
4 Beds
4 Baths
3,690 SqFt
SOLD DATE : 10/28/2021
Key Details
Sold Price $411,500
Property Type Single Family Home
Sub Type Detached
Listing Status Sold
Purchase Type For Sale
Square Footage 3,690 sqft
Price per Sqft $111
Subdivision Cambridge
MLS Listing ID VASP2001642
Sold Date 10/28/21
Style Traditional
Bedrooms 4
Full Baths 3
Half Baths 1
HOA Fees $17/ann
HOA Y/N Y
Abv Grd Liv Area 2,512
Originating Board BRIGHT
Year Built 1993
Annual Tax Amount $2,390
Tax Year 2021
Lot Size 0.307 Acres
Acres 0.31
Property Description
Welcome Home. Move in Ready. Beautiful Three Story Home with over 3700 sqft on large lot with rear privacy fence surrounding entire back yard. Oversize driveway for parking, walk into two story foyer with excellent layout, spacious rooms, large living room and dining room. 20 x 18 Family room with gas fireplace exits to rear yard and next to kitchen. Kitchen includes granite counter tops and slate non smudge appliances ( all updated in the last 5 years )Large primary bedroom upstairs with three closets, plus three more spacious bedrooms upstairs. Fully finish basement with 35 x 17 recreation room. Full bathroom and workshop in basement. Walk out basement to level back yard. 4 bay windows. Premium Home Warranty included.
Location
State VA
County Spotsylvania
Zoning R1
Rooms
Other Rooms Living Room, Dining Room, Primary Bedroom, Bedroom 2, Bedroom 3, Bedroom 4, Kitchen, Family Room, Laundry, Office, Recreation Room, Storage Room, Workshop, Bathroom 2, Bathroom 3
Basement Rear Entrance, Walkout Level, Outside Entrance, Interior Access, Fully Finished
Interior
Interior Features Carpet, Ceiling Fan(s), Formal/Separate Dining Room, Kitchen - Eat-In, Primary Bath(s), Soaking Tub, Stall Shower, Upgraded Countertops, Tub Shower, Walk-in Closet(s), Wood Floors
Hot Water Natural Gas
Heating Forced Air
Cooling Central A/C
Flooring Vinyl, Carpet, Hardwood
Fireplaces Number 1
Fireplaces Type Gas/Propane, Mantel(s)
Equipment Built-In Microwave, Dishwasher, Disposal, Dryer, Icemaker, Oven/Range - Electric, Refrigerator, Stainless Steel Appliances, Washer
Furnishings No
Fireplace Y
Window Features Bay/Bow
Appliance Built-In Microwave, Dishwasher, Disposal, Dryer, Icemaker, Oven/Range - Electric, Refrigerator, Stainless Steel Appliances, Washer
Heat Source Natural Gas
Laundry Basement
Exterior
Exterior Feature Deck(s)
Parking Features Garage - Front Entry, Inside Access
Garage Spaces 4.0
Fence Rear
Utilities Available Cable TV Available, Phone Available, Sewer Available, Water Available, Electric Available, Natural Gas Available
Water Access N
View Garden/Lawn, Trees/Woods
Roof Type Architectural Shingle
Street Surface Black Top,Paved
Accessibility Ramp - Main Level
Porch Deck(s)
Road Frontage City/County
Attached Garage 2
Total Parking Spaces 4
Garage Y
Building
Lot Description Front Yard, Landscaping, Partly Wooded, Trees/Wooded
Story 3
Foundation Concrete Perimeter
Sewer Public Sewer
Water Public
Architectural Style Traditional
Level or Stories 3
Additional Building Above Grade, Below Grade
Structure Type Paneled Walls,Dry Wall,2 Story Ceilings
New Construction N
Schools
Elementary Schools Courthouse Road
Middle Schools Spotsylvania
High Schools Courtland
School District Spotsylvania County Public Schools
Others
Pets Allowed Y
Senior Community No
Tax ID 35H2-100-
Ownership Fee Simple
SqFt Source Estimated
Acceptable Financing Cash, Conventional, FHA, VA, VHDA
Horse Property N
Listing Terms Cash, Conventional, FHA, VA, VHDA
Financing Cash,Conventional,FHA,VA,VHDA
Special Listing Condition Standard
Pets Allowed Cats OK, Dogs OK
Read Less Info
Want to know what your home might be worth? Contact us for a FREE valuation!

Our team is ready to help you sell your home for the highest possible price ASAP

Bought with Laurie Falk • The Hogan Group Real Estate
GET MORE INFORMATION
Agent | License ID: 0225193218 - VA, 5003479 - MD
+1(703) 298-7037 | jason@jasonandbonnie.com






