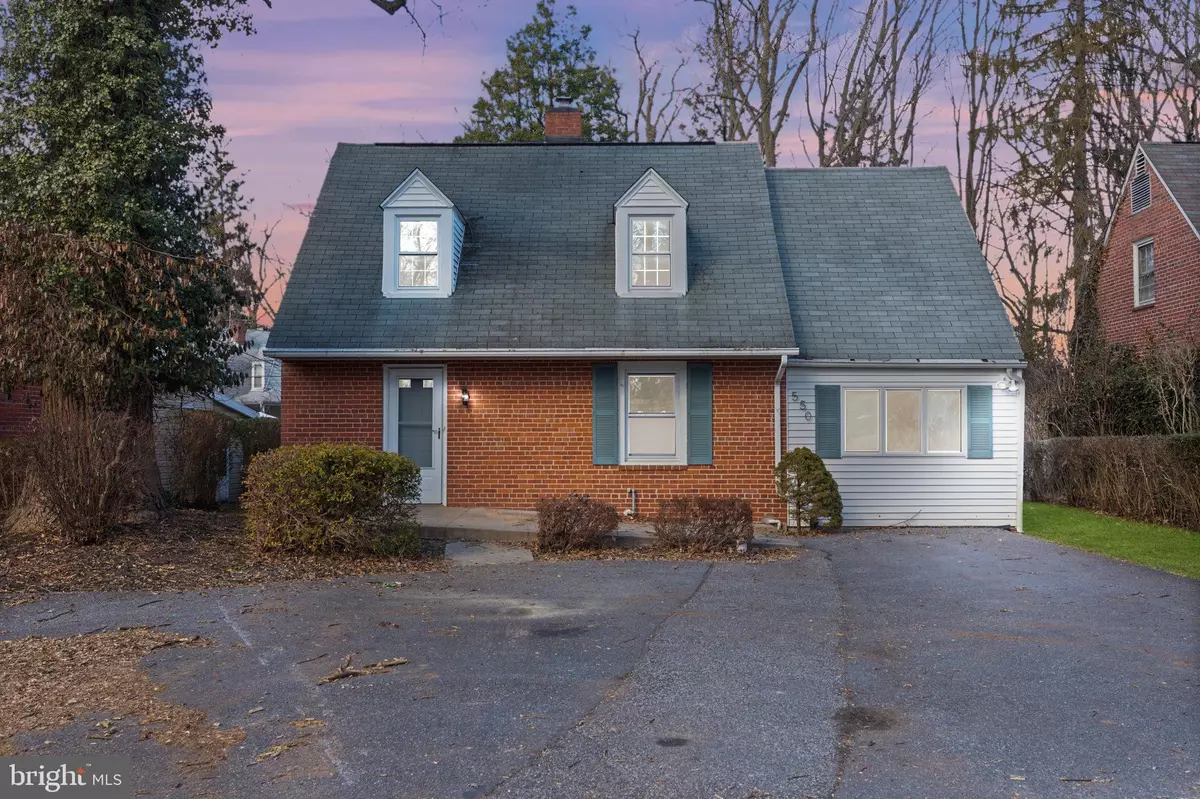$345,000
$339,000
1.8%For more information regarding the value of a property, please contact us for a free consultation.
5 Beds
3 Baths
2,028 SqFt
SOLD DATE : 03/17/2022
Key Details
Sold Price $345,000
Property Type Single Family Home
Sub Type Detached
Listing Status Sold
Purchase Type For Sale
Square Footage 2,028 sqft
Price per Sqft $170
Subdivision Sudbrook Park
MLS Listing ID MDBC2026420
Sold Date 03/17/22
Style Cape Cod
Bedrooms 5
Full Baths 2
Half Baths 1
HOA Y/N N
Abv Grd Liv Area 1,728
Originating Board BRIGHT
Year Built 1930
Annual Tax Amount $3,210
Tax Year 2020
Lot Size 9,486 Sqft
Acres 0.22
Lot Dimensions 1.00 x
Property Sub-Type Detached
Property Description
Now available in the Historic Community of Sudbrook Park is this large 5 bedroom, 2 full and 1 half bath single-family home. The main level features two bedrooms and one full bathroom, a gourmet kitchen with all new stainless steel appliances, a laundry room, and a family den. The addition on the home was added to the rear in the last 15 years. Upstairs you will find 3 bedrooms and a full bathroom in the hall. The entire home has been repainted, the hardwood floors were just refinished and the carpet is new. The rear of the home has a concrete patio and the back yard is large and flat. Perfect for the kids to play or for entertaining. The front of the home has an oversized driveway and a parking pad. Plenty of parking for many cars! The community of Sudbrook Park is an amazing place to live. 4th of July and Halloween parades are just a couple of the events this community offers. The location is very close to shopping, Gwynn Falls Trail, restaurants, and major commuter routes. Take a tour of this move-in-ready home today!
Location
State MD
County Baltimore
Zoning RESIDENTIAL
Rooms
Basement Combination, Connecting Stairway, Heated, Partially Finished, Sump Pump, Windows
Main Level Bedrooms 2
Interior
Interior Features Breakfast Area, Carpet, Dining Area, Entry Level Bedroom, Kitchen - Gourmet, Kitchen - Eat-In, Kitchen - Table Space, Recessed Lighting, Tub Shower, Wood Floors
Hot Water Natural Gas
Heating Forced Air
Cooling Central A/C
Flooring Wood, Carpet
Equipment Built-In Microwave, Dishwasher, Dryer, Exhaust Fan, Oven/Range - Electric, Refrigerator, Stainless Steel Appliances, Water Heater, Washer
Fireplace N
Window Features Double Hung,Double Pane,Energy Efficient,Replacement
Appliance Built-In Microwave, Dishwasher, Dryer, Exhaust Fan, Oven/Range - Electric, Refrigerator, Stainless Steel Appliances, Water Heater, Washer
Heat Source Natural Gas
Laundry Main Floor
Exterior
Exterior Feature Patio(s)
Garage Spaces 8.0
Water Access N
Accessibility None
Porch Patio(s)
Total Parking Spaces 8
Garage N
Building
Story 3
Foundation Permanent
Sewer Public Sewer
Water Public
Architectural Style Cape Cod
Level or Stories 3
Additional Building Above Grade, Below Grade
New Construction N
Schools
School District Baltimore County Public Schools
Others
Senior Community No
Tax ID 04030323000050
Ownership Fee Simple
SqFt Source Assessor
Acceptable Financing Cash, Conventional, FHA, VA
Listing Terms Cash, Conventional, FHA, VA
Financing Cash,Conventional,FHA,VA
Special Listing Condition Standard
Read Less Info
Want to know what your home might be worth? Contact us for a FREE valuation!

Our team is ready to help you sell your home for the highest possible price ASAP

Bought with Ashley L Ramtahal • EXP Realty, LLC
GET MORE INFORMATION
Agent | License ID: 0225193218 - VA, 5003479 - MD
+1(703) 298-7037 | jason@jasonandbonnie.com






