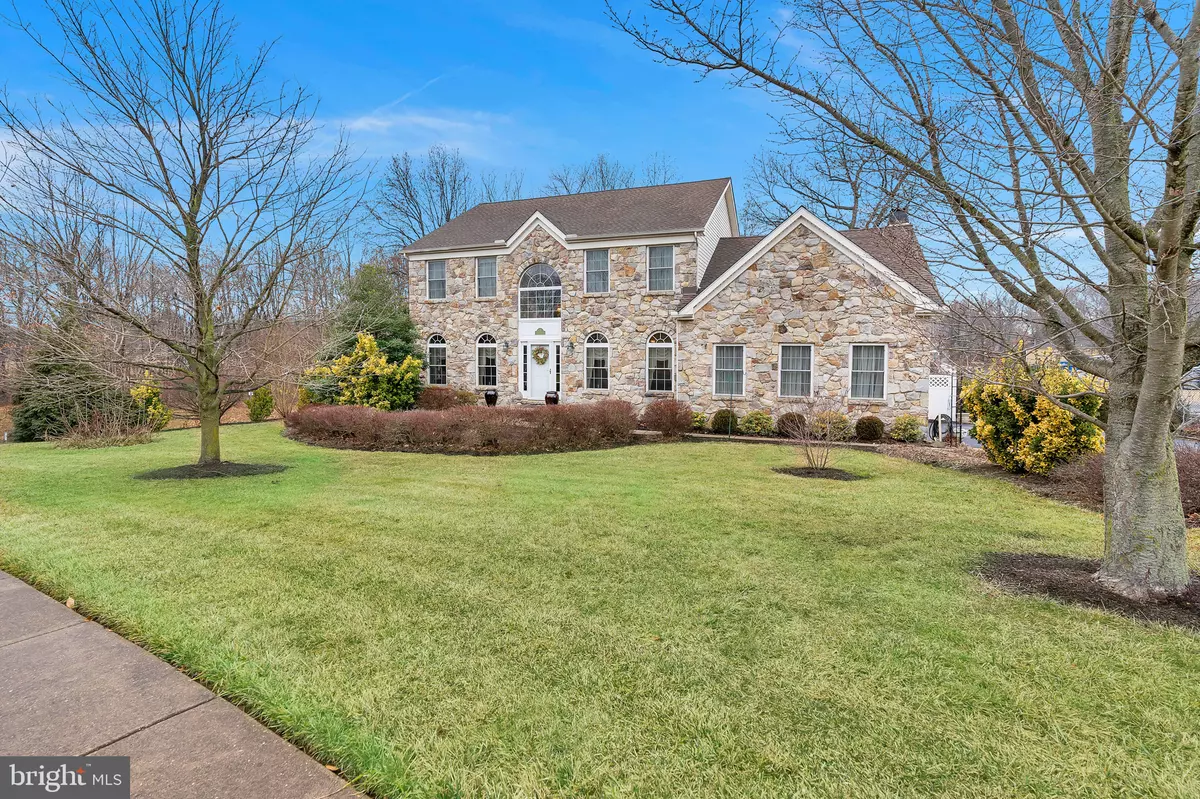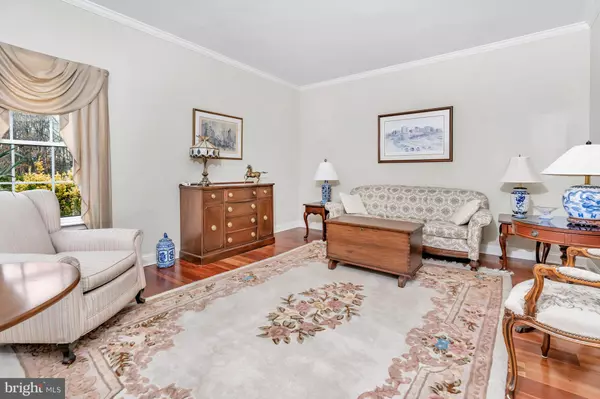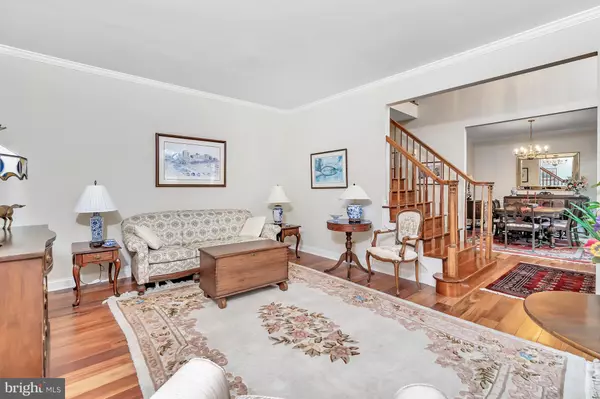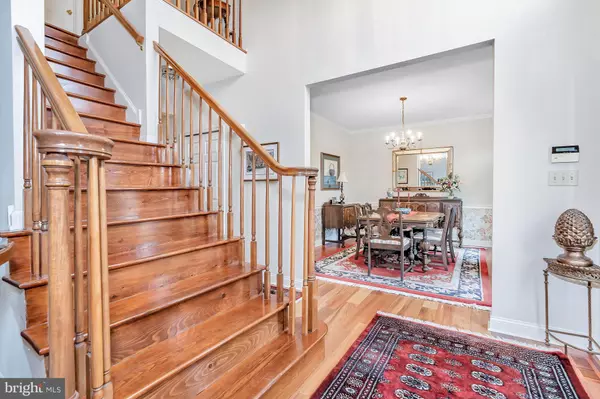$775,000
$724,900
6.9%For more information regarding the value of a property, please contact us for a free consultation.
4 Beds
3 Baths
2,900 SqFt
SOLD DATE : 04/01/2022
Key Details
Sold Price $775,000
Property Type Single Family Home
Sub Type Detached
Listing Status Sold
Purchase Type For Sale
Square Footage 2,900 sqft
Price per Sqft $267
Subdivision Brookstone
MLS Listing ID DENC2017438
Sold Date 04/01/22
Style Colonial
Bedrooms 4
Full Baths 2
Half Baths 1
HOA Fees $25/ann
HOA Y/N Y
Abv Grd Liv Area 2,900
Originating Board BRIGHT
Year Built 1997
Annual Tax Amount $4,719
Tax Year 2021
Lot Size 0.400 Acres
Acres 0.4
Property Description
Handsome stone colonial situated on an oversized premium lot backing and siding on the Brookstone open space. Beautifully landscaped through out especially with twenty two recently planted "Thuga Green Giant" evergreens for future privacy. Today's floor plan with a large well appointed kitchen with cherry cabinetry and breakfast area open to the family room. Large bright family room featuring vaulted ceiling, two skylights, ceiling fan and gas fireplace. The first floor also features private office which is critical to today's work environment. Beautiful Tigerwood Hardwood floors throughout the first floor. The second floor features four ample bedrooms and two baths. Relaxing owner's suite with tray ceiling, two walk in closets, exercise/sitting room with large bath and garden tub and separate shower. Beautiful deck redone with composite decking in 2020 off the breakfast area. Many updates have been done including Roof 2014, windows 2012 and 2014, driveway 2017, skylights 2018,first floor hardwoods 2016 and more! True pride of ownership shows throughout this home.
Location
State DE
County New Castle
Area Brandywine (30901)
Zoning NC15
Rooms
Other Rooms Living Room, Dining Room, Primary Bedroom, Sitting Room, Bedroom 2, Bedroom 3, Bedroom 4, Kitchen, Family Room, Office
Basement Unfinished
Interior
Interior Features Attic, Breakfast Area, Carpet, Ceiling Fan(s), Chair Railings, Crown Moldings, Kitchen - Eat-In, Kitchen - Island, Pantry, Store/Office, Walk-in Closet(s), Wood Floors
Hot Water Natural Gas
Heating Forced Air
Cooling Central A/C
Flooring Hardwood, Partially Carpeted
Fireplaces Number 1
Fireplaces Type Gas/Propane
Equipment Dishwasher, Oven - Self Cleaning
Fireplace Y
Window Features Replacement
Appliance Dishwasher, Oven - Self Cleaning
Heat Source Natural Gas
Laundry Main Floor
Exterior
Exterior Feature Deck(s)
Parking Features Garage - Side Entry, Garage Door Opener, Inside Access
Garage Spaces 4.0
Water Access N
Roof Type Pitched,Shingle
Accessibility Level Entry - Main
Porch Deck(s)
Attached Garage 2
Total Parking Spaces 4
Garage Y
Building
Lot Description Irregular, Open
Story 2
Foundation Concrete Perimeter
Sewer Public Sewer
Water Public
Architectural Style Colonial
Level or Stories 2
Additional Building Above Grade, Below Grade
Structure Type 9'+ Ceilings
New Construction N
Schools
Elementary Schools Lombardy
Middle Schools Springer
High Schools Brandywine
School District Brandywine
Others
HOA Fee Include Common Area Maintenance,Snow Removal
Senior Community No
Tax ID 0610100452
Ownership Fee Simple
SqFt Source Estimated
Acceptable Financing Conventional
Listing Terms Conventional
Financing Conventional
Special Listing Condition Standard
Read Less Info
Want to know what your home might be worth? Contact us for a FREE valuation!

Our team is ready to help you sell your home for the highest possible price ASAP

Bought with Lauri A Brockson • Patterson-Schwartz-Newark
GET MORE INFORMATION
Agent | License ID: 0225193218 - VA, 5003479 - MD
+1(703) 298-7037 | jason@jasonandbonnie.com






