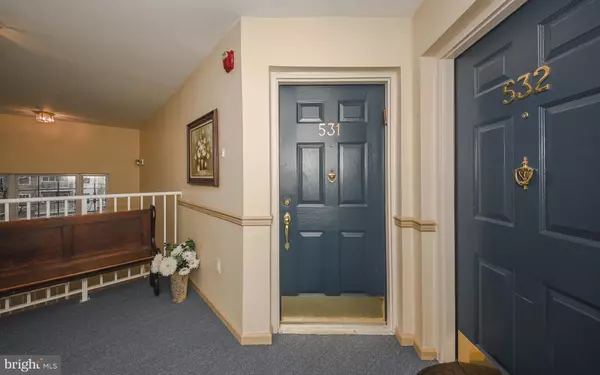$230,000
$219,900
4.6%For more information regarding the value of a property, please contact us for a free consultation.
2 Beds
2 Baths
1,280 SqFt
SOLD DATE : 04/18/2022
Key Details
Sold Price $230,000
Property Type Condo
Sub Type Condo/Co-op
Listing Status Sold
Purchase Type For Sale
Square Footage 1,280 sqft
Price per Sqft $179
Subdivision Woodlands At Hamilto
MLS Listing ID NJME2011144
Sold Date 04/18/22
Style Traditional
Bedrooms 2
Full Baths 2
Condo Fees $305/mo
HOA Y/N N
Abv Grd Liv Area 1,280
Originating Board BRIGHT
Year Built 2001
Annual Tax Amount $5,061
Tax Year 2021
Lot Dimensions 0.00 x 0.00
Property Description
Situated near the woods and retention pond, in the serene 55+ community of the Woodlands at Hamilton, this 3rd floor two bedroom, two bathroom condo is warm and inviting while efficiently designed. As you enter the foyer, you immediately appreciate the open floor plan. The many windows brighten the space, even on a gloomy day. A very spacious eat-in kitchen, with a breakfast bar and some newer appliances, leads to the view from a cozy balcony. There are a surprising number of closets throughout the home. The primary bedroom has an ample walk-in closet and an ensuite with a walk-in shower. The second bedroom is also roomy with its own closet. And another full bath with a tub/shower combination accomodates guests. The laundry room also houses the hot water heater. The building elevator makes egress simple and stress-free and parking is at the front of the building. The community amenities include a clubhouse with exercise room and kitchen, an outdoor swimming pool, tennis courts, and a community garden. A wonderful home in a wonderful community.
Location
State NJ
County Mercer
Area Hamilton Twp (21103)
Zoning RES
Rooms
Other Rooms Living Room, Dining Room, Primary Bedroom, Kitchen, Bathroom 2, Primary Bathroom, Additional Bedroom
Main Level Bedrooms 2
Interior
Interior Features Breakfast Area, Floor Plan - Open, Kitchen - Eat-In, Window Treatments, Intercom
Hot Water Natural Gas
Heating Forced Air
Cooling Central A/C
Flooring Laminated, Vinyl
Equipment Built-In Microwave, Dishwasher, Dryer, Oven/Range - Gas, Range Hood, Refrigerator, Washer
Fireplace N
Appliance Built-In Microwave, Dishwasher, Dryer, Oven/Range - Gas, Range Hood, Refrigerator, Washer
Heat Source Natural Gas
Laundry Has Laundry
Exterior
Garage Spaces 1.0
Amenities Available Club House, Exercise Room, Tennis Courts, Common Grounds
Water Access N
Accessibility Grab Bars Mod
Total Parking Spaces 1
Garage N
Building
Story 1
Unit Features Garden 1 - 4 Floors
Sewer Public Sewer
Water Public
Architectural Style Traditional
Level or Stories 1
Additional Building Above Grade, Below Grade
New Construction N
Schools
School District Hamilton Township
Others
Pets Allowed Y
HOA Fee Include Common Area Maintenance,Ext Bldg Maint,Recreation Facility,Pool(s),Lawn Maintenance,Snow Removal,Trash
Senior Community Yes
Age Restriction 55
Tax ID 03-02575-00166 68
Ownership Condominium
Acceptable Financing Cash, Conventional
Listing Terms Cash, Conventional
Financing Cash,Conventional
Special Listing Condition Standard
Pets Allowed Dogs OK, Cats OK
Read Less Info
Want to know what your home might be worth? Contact us for a FREE valuation!

Our team is ready to help you sell your home for the highest possible price ASAP

Bought with Christine Barrett • RE/MAX Tri County
GET MORE INFORMATION
Agent | License ID: 0225193218 - VA, 5003479 - MD
+1(703) 298-7037 | jason@jasonandbonnie.com






