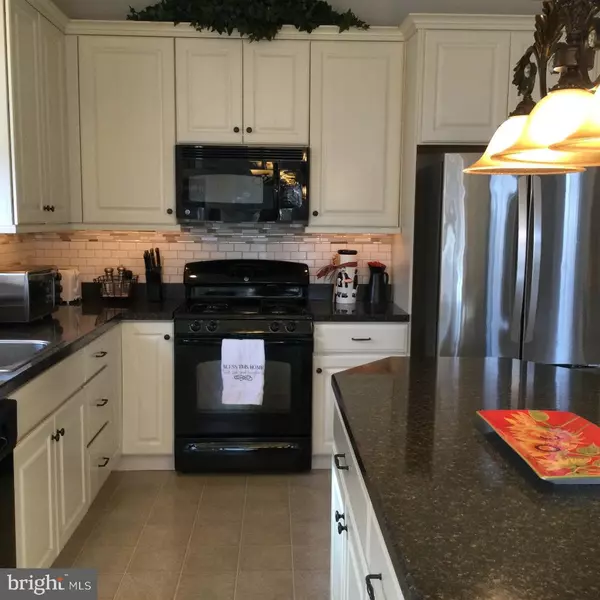$475,000
$439,900
8.0%For more information regarding the value of a property, please contact us for a free consultation.
2 Beds
2 Baths
2,005 SqFt
SOLD DATE : 04/19/2022
Key Details
Sold Price $475,000
Property Type Single Family Home
Sub Type Detached
Listing Status Sold
Purchase Type For Sale
Square Footage 2,005 sqft
Price per Sqft $236
Subdivision Renaissance Morgan C
MLS Listing ID PABU2022494
Sold Date 04/19/22
Style Ranch/Rambler
Bedrooms 2
Full Baths 2
HOA Fees $230/mo
HOA Y/N Y
Abv Grd Liv Area 2,005
Originating Board BRIGHT
Year Built 2012
Annual Tax Amount $5,941
Tax Year 2021
Lot Size 7,370 Sqft
Acres 0.17
Lot Dimensions 67.00 x 110.00
Property Description
Spacious contemporary ranch style Active 55+ adult clubhouse community single family property in Bucks County, with easy access to the city or country.
Dining room with coat/ storage closet, large kitchen with beautiful high end cabinets and easy care Formica granite look countertop and vinyl flooring. Large kitchen island plus eat in kitchen area for entertaining guests overlooks the screened in back porch to relax and enjoy wooded property line privacy.
The living room has a vaulted ceiling with beautiful arched windows energy efficient designer ceiling fan, and easy on/off gas fireplace.
The master bedroom includes a walk in closet and full bathroom complete with both a huge soaking tub and standing shower stall. The second bedroom and full bath are great for either privacy for your guest or Additional living space. The front bonus room with community overlook view has three graceful windows and privacy doors, suitable for office use, den, hobby room, or additional overflow sleep area. Separate laundry room with plenty of cabinets and sliding door storage area with shelving.
Reasonable owner association fee includes lawn care, snow removal, weekly trash pick up, and well appointed community clubhouse. Enjoy carefree living with low maintenance, spacious open style one floor living. Well appointed fitness center, library/business center, and beautiful outdoor pool for refreshing swim.
Location
State PA
County Bucks
Area Richland Twp (10136)
Zoning RA
Rooms
Other Rooms Living Room, Dining Room, Primary Bedroom, Bedroom 2, Kitchen
Main Level Bedrooms 2
Interior
Interior Features Skylight(s), Ceiling Fan(s), Pantry, Kitchen - Eat-In, Kitchen - Island, Walk-in Closet(s)
Hot Water Natural Gas
Heating Central
Cooling Central A/C
Flooring Carpet, Wood, Vinyl
Fireplaces Number 1
Fireplaces Type Gas/Propane
Equipment Refrigerator, Oven/Range - Gas, Dishwasher, Microwave, Disposal
Fireplace Y
Window Features Double Hung
Appliance Refrigerator, Oven/Range - Gas, Dishwasher, Microwave, Disposal
Heat Source Natural Gas
Laundry Main Floor
Exterior
Exterior Feature Patio(s), Screened
Parking Features Garage Door Opener, Garage - Front Entry
Garage Spaces 2.0
Utilities Available Natural Gas Available, Sewer Available, Water Available, Electric Available
Amenities Available Pool - Outdoor, Club House, Exercise Room
Water Access N
Roof Type Shingle
Street Surface Paved
Accessibility None
Porch Patio(s), Screened
Attached Garage 2
Total Parking Spaces 2
Garage Y
Building
Story 1
Foundation Slab
Sewer Public Sewer
Water Public
Architectural Style Ranch/Rambler
Level or Stories 1
Additional Building Above Grade, Below Grade
New Construction N
Schools
Elementary Schools Richland
Middle Schools Strayer
High Schools Quakertown
School District Quakertown Community
Others
HOA Fee Include Lawn Care Front,Trash,Other,Snow Removal
Senior Community Yes
Age Restriction 55
Tax ID 36-056-128
Ownership Fee Simple
SqFt Source Assessor
Acceptable Financing Cash, Conventional, FHA, VA, USDA
Listing Terms Cash, Conventional, FHA, VA, USDA
Financing Cash,Conventional,FHA,VA,USDA
Special Listing Condition Standard
Read Less Info
Want to know what your home might be worth? Contact us for a FREE valuation!

Our team is ready to help you sell your home for the highest possible price ASAP

Bought with Lisa Roley • Keller Williams Real Estate-Montgomeryville
GET MORE INFORMATION
Agent | License ID: 0225193218 - VA, 5003479 - MD
+1(703) 298-7037 | jason@jasonandbonnie.com






