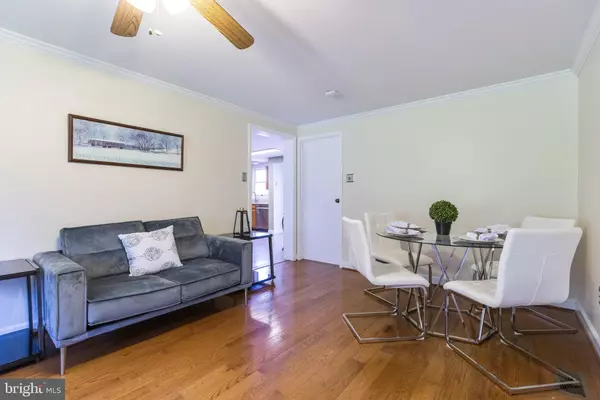$475,000
$425,000
11.8%For more information regarding the value of a property, please contact us for a free consultation.
3 Beds
3 Baths
2,476 SqFt
SOLD DATE : 07/29/2022
Key Details
Sold Price $475,000
Property Type Single Family Home
Sub Type Detached
Listing Status Sold
Purchase Type For Sale
Square Footage 2,476 sqft
Price per Sqft $191
Subdivision None Available
MLS Listing ID PACT2018472
Sold Date 07/29/22
Style Contemporary
Bedrooms 3
Full Baths 2
Half Baths 1
HOA Y/N N
Abv Grd Liv Area 1,976
Originating Board BRIGHT
Year Built 1986
Annual Tax Amount $5,991
Tax Year 2021
Lot Size 3.600 Acres
Acres 3.6
Lot Dimensions 0.00 x 0.00
Property Description
PRIVACY!! PRIVACY!! PRIVACY!! MILLION DOLLAR VIEW!! PEACEFUL SOLITUDE!! WOW!!! This secluded home is nestled on a private lane in the rolling hills of West Grove with stately trees and flowering bushes on 3.6 beautifully landscaped acres. Upon entering you will feel welcomed by the neutral colors and natural sunlight pouring throughout this well lit home. Begin your tour of this Center Hall Colonial at the foyer entrance way and into the spacious living room with crown molding and wide plank wood floors flowing throughout the main floor. Prepare meals with ease, in the large eat-in kitchen with all new stainless steel appliances, corian counters, an undermount sink, pantry closet and a breakfast room with sliders to the deck area. A formal dining room with chair rail and a ceiling fan, provides the perfect space for hosting dinner parties. Continuing on the main floor is a powder room, a laundry/mudroom with access to the rear yard, and a generously sized family room, creating a great space for entertaining and family fun. Adventure upstairs to the owner's suite with a full bath and two additional bright spacious bedrooms and a main bath. A partially finished full basement awaits a new owner's vision for completion. For your outdoor enjoyment and nice size deck overlooking the 3.6 private acres inviting your imagination to new outdoor living ideas and peaceful enjoyment. Septic Inspection and all repairs have been completed and paid for by the seller. Don’t miss the chance to make this little peace of paradise your new home! Book your tour today!
Location
State PA
County Chester
Area London Grove Twp (10359)
Zoning RR
Rooms
Other Rooms Living Room, Dining Room, Primary Bedroom, Bedroom 2, Bedroom 3, Kitchen, Family Room
Basement Fully Finished
Interior
Hot Water Electric
Heating Heat Pump(s)
Cooling Central A/C
Fireplace N
Heat Source Electric
Laundry Main Floor
Exterior
Parking Features Garage - Front Entry, Garage Door Opener, Inside Access
Garage Spaces 5.0
Water Access N
View Scenic Vista, Trees/Woods
Accessibility None
Attached Garage 1
Total Parking Spaces 5
Garage Y
Building
Story 2
Foundation Other
Sewer On Site Septic
Water Well
Architectural Style Contemporary
Level or Stories 2
Additional Building Above Grade, Below Grade
New Construction N
Schools
Elementary Schools Penn London
Middle Schools Engle
High Schools Avon Grove
School District Avon Grove
Others
Senior Community No
Tax ID 59-07 -0053.02C0
Ownership Fee Simple
SqFt Source Assessor
Acceptable Financing Cash, Conventional, FHA, Negotiable
Listing Terms Cash, Conventional, FHA, Negotiable
Financing Cash,Conventional,FHA,Negotiable
Special Listing Condition Standard
Read Less Info
Want to know what your home might be worth? Contact us for a FREE valuation!

Our team is ready to help you sell your home for the highest possible price ASAP

Bought with Debra Ward Sparre • RE/MAX Direct

"My job is to find and attract mastery-based agents to the office, protect the culture, and make sure everyone is happy! "
GET MORE INFORMATION






