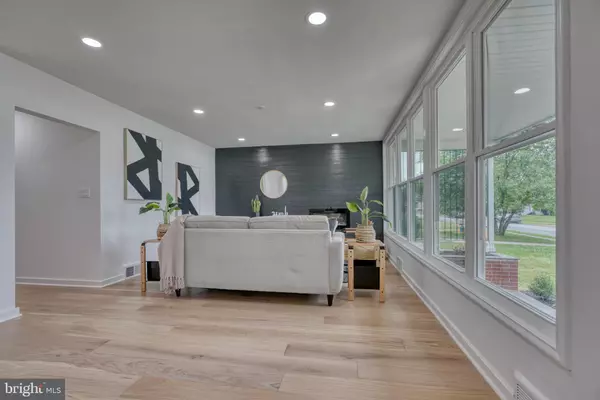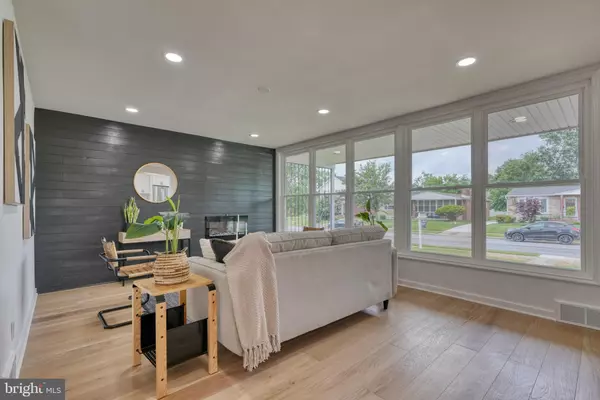$659,900
$659,900
For more information regarding the value of a property, please contact us for a free consultation.
5 Beds
4 Baths
3,278 SqFt
SOLD DATE : 09/12/2022
Key Details
Sold Price $659,900
Property Type Single Family Home
Sub Type Detached
Listing Status Sold
Purchase Type For Sale
Square Footage 3,278 sqft
Price per Sqft $201
Subdivision Fallstaff Manor
MLS Listing ID MDBC2039010
Sold Date 09/12/22
Style Ranch/Rambler
Bedrooms 5
Full Baths 3
Half Baths 1
HOA Y/N N
Abv Grd Liv Area 1,778
Originating Board BRIGHT
Year Built 1954
Annual Tax Amount $4,057
Tax Year 2022
Lot Size 10,125 Sqft
Acres 0.23
Lot Dimensions 1.00 x
Property Description
Welcome to 3111 Marnat a beautifully renovated ranch home located in the Pikesville area. Entering the house you will be greeted with beautiful oak hardwood floors running through the living areas and kitchen and you will enjoy recess lighting in every room. Windows and doors have been updated allowing an abundance of natural light to shine through. The kosher style kitchen is gourmet and features 2 dishwashers, 2 sinks, double wall oven, quartz countertops, pantry and eat-in kitchen. The living room has an electric fireplace that is situated on a shiplap feature wall. The bathrooms have all been renovated with modern tiles from TileBar. In the basement there are 2 bedrooms with a jack and jill bathroom + office and a half bath. All interior plumbing has been replaced and the basement and attic have been spray foam insulated.
Location
State MD
County Baltimore
Zoning RESIDENTIAL
Rooms
Basement Fully Finished
Main Level Bedrooms 3
Interior
Interior Features Breakfast Area, Carpet, Dining Area, Entry Level Bedroom, Kitchen - Eat-In, Kitchen - Gourmet, Primary Bath(s), Recessed Lighting
Hot Water Natural Gas
Cooling Central A/C
Flooring Engineered Wood, Carpet, Ceramic Tile
Fireplaces Number 1
Fireplaces Type Electric
Equipment Built-In Microwave, Cooktop, Dishwasher, Disposal, Oven - Wall, Refrigerator, Stainless Steel Appliances
Fireplace Y
Appliance Built-In Microwave, Cooktop, Dishwasher, Disposal, Oven - Wall, Refrigerator, Stainless Steel Appliances
Heat Source Natural Gas
Laundry Basement, Hookup
Exterior
Exterior Feature Patio(s), Porch(es)
Garage Spaces 2.0
Water Access N
Accessibility Other
Porch Patio(s), Porch(es)
Total Parking Spaces 2
Garage N
Building
Story 2
Foundation Other
Sewer Public Sewer
Water Public
Architectural Style Ranch/Rambler
Level or Stories 2
Additional Building Above Grade, Below Grade
New Construction N
Schools
School District Baltimore County Public Schools
Others
Senior Community No
Tax ID 04030312035430
Ownership Fee Simple
SqFt Source Assessor
Special Listing Condition Standard
Read Less Info
Want to know what your home might be worth? Contact us for a FREE valuation!

Our team is ready to help you sell your home for the highest possible price ASAP

Bought with Dassi Lazar • Pickwick Realty
GET MORE INFORMATION
Agent | License ID: 0225193218 - VA, 5003479 - MD
+1(703) 298-7037 | jason@jasonandbonnie.com






