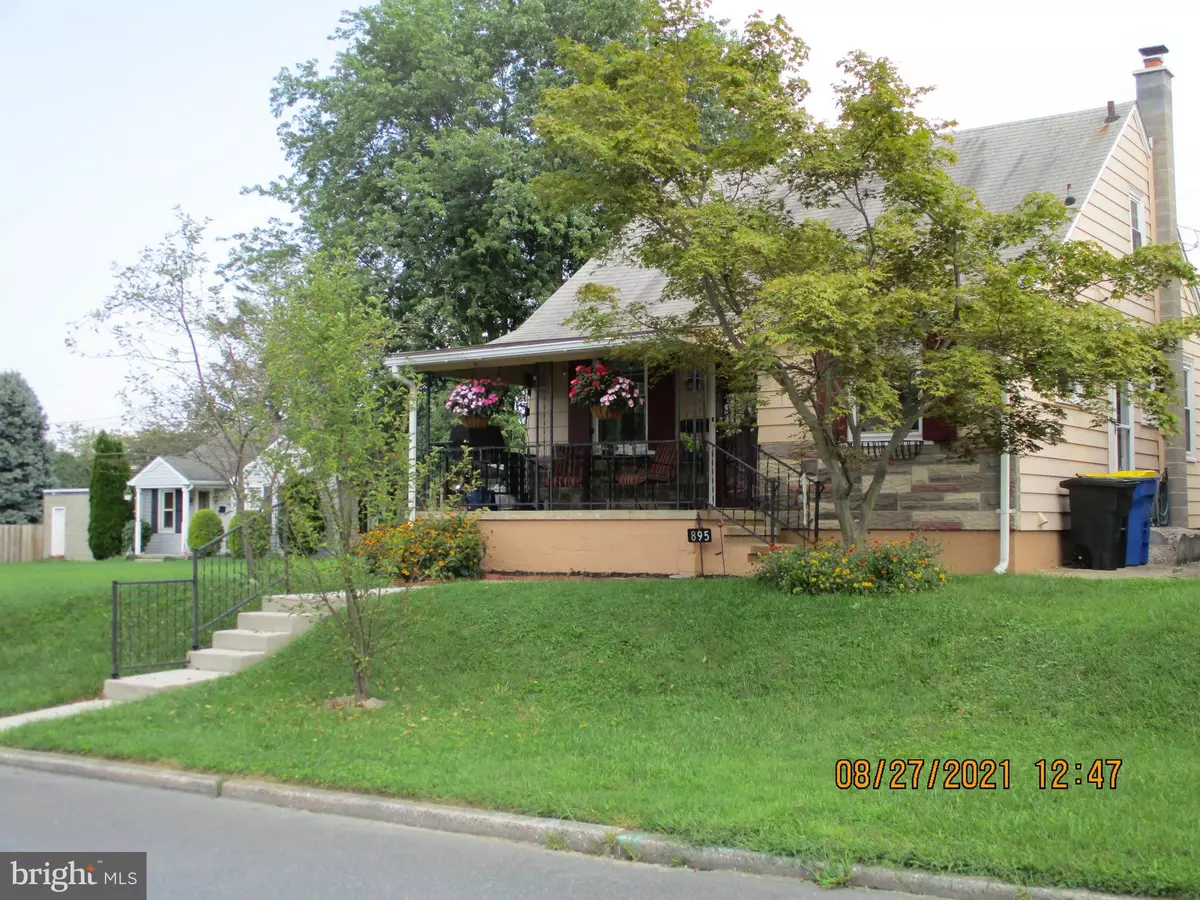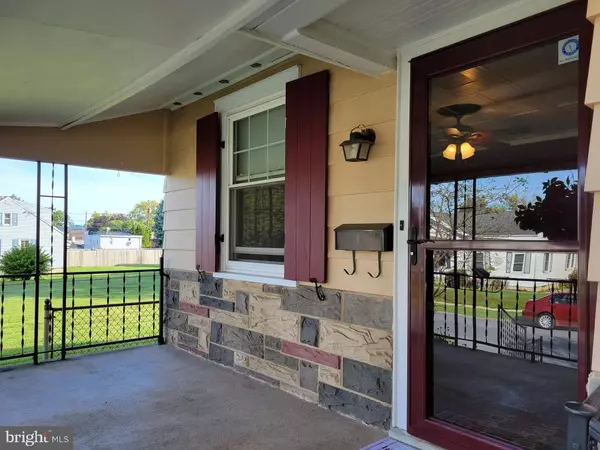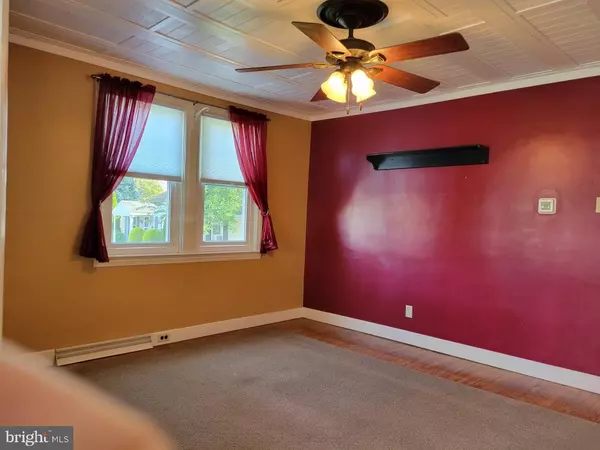$165,000
$165,000
For more information regarding the value of a property, please contact us for a free consultation.
3 Beds
1 Bath
916 SqFt
SOLD DATE : 11/29/2021
Key Details
Sold Price $165,000
Property Type Single Family Home
Sub Type Detached
Listing Status Sold
Purchase Type For Sale
Square Footage 916 sqft
Price per Sqft $180
Subdivision Spring Garden
MLS Listing ID PAYK2005106
Sold Date 11/29/21
Style Cape Cod
Bedrooms 3
Full Baths 1
HOA Y/N N
Abv Grd Liv Area 916
Originating Board BRIGHT
Year Built 1941
Annual Tax Amount $2,357
Tax Year 2021
Lot Size 3,302 Sqft
Acres 0.08
Lot Dimensions 8 x 69 x 116 x 75 x 112
Property Description
Open House is Cancelled - Property Under Contract What a sweet treat in York Suburban SD and minutes to Penn State. Covered front porch is great for morning coffee, evening dining or just relaxing. This home has an updated kitchen and bath, unique wainscoting ceiling in the living room, replacement windows, has had CAC added, plumbing has been updated, new water heater and wait until you see the cozy, second floor bedroom retreat! There is a full basement for storage and your laundry area. Outside you will find a brick patio area with pergola, bar area with room for your table, chairs and grill. For the homebrewer, you will find blueberry, raspberry and grape bushes as well as a hops plant just for you! A garden shed for your mower and space for possible off street parking, with township approval, completes the rear yard. Minutes to Penn State, Wellspan, York College, I 83, grocery stores, restaurants and shopping! Just waiting for new owners!
Location
State PA
County York
Area Spring Garden Twp (15248)
Zoning RESIDENTIAL
Direction West
Rooms
Other Rooms Living Room, Primary Bedroom, Bedroom 2, Bedroom 3, Kitchen, Basement, Bedroom 1, Bathroom 1
Basement Drain, Full, Interior Access, Unfinished
Main Level Bedrooms 2
Interior
Interior Features Built-Ins, Carpet, Ceiling Fan(s), Combination Kitchen/Dining, Floor Plan - Traditional, Kitchen - Eat-In, Tub Shower, Wainscotting, Wood Floors
Hot Water Natural Gas
Heating Forced Air
Cooling Central A/C
Flooring Carpet, Concrete, Hardwood, Partially Carpeted, Tile/Brick, Vinyl
Equipment Built-In Microwave, Dishwasher, Oven/Range - Gas, Refrigerator, Stainless Steel Appliances, Water Heater
Furnishings No
Fireplace N
Window Features Insulated,Replacement,Screens
Appliance Built-In Microwave, Dishwasher, Oven/Range - Gas, Refrigerator, Stainless Steel Appliances, Water Heater
Heat Source Natural Gas
Laundry Basement, Hookup
Exterior
Exterior Feature Brick, Patio(s), Porch(es)
Fence Chain Link
Utilities Available Cable TV, Cable TV Available, Electric Available, Natural Gas Available, Phone Available, Sewer Available, Water Available
Water Access N
View Garden/Lawn, Street
Roof Type Shingle,Asphalt
Street Surface Alley,Black Top,Paved
Accessibility None
Porch Brick, Patio(s), Porch(es)
Road Frontage Boro/Township
Garage N
Building
Lot Description Front Yard, Level, Rear Yard, Road Frontage
Story 1.5
Sewer Public Sewer
Water Public
Architectural Style Cape Cod
Level or Stories 1.5
Additional Building Above Grade, Below Grade
Structure Type Dry Wall,Block Walls,Plaster Walls
New Construction N
Schools
Elementary Schools East York
Middle Schools York Suburban
High Schools York Suburban
School District York Suburban
Others
Pets Allowed Y
Senior Community No
Tax ID 67480001700480000000
Ownership Fee Simple
SqFt Source Assessor
Security Features Carbon Monoxide Detector(s),Smoke Detector
Acceptable Financing FHA, Conventional, VA
Horse Property N
Listing Terms FHA, Conventional, VA
Financing FHA,Conventional,VA
Special Listing Condition Standard
Pets Allowed Cats OK, Dogs OK
Read Less Info
Want to know what your home might be worth? Contact us for a FREE valuation!

Our team is ready to help you sell your home for the highest possible price ASAP

Bought with Michael Gross • Iron Valley Real Estate of York County
GET MORE INFORMATION
Agent | License ID: 0225193218 - VA, 5003479 - MD
+1(703) 298-7037 | jason@jasonandbonnie.com






